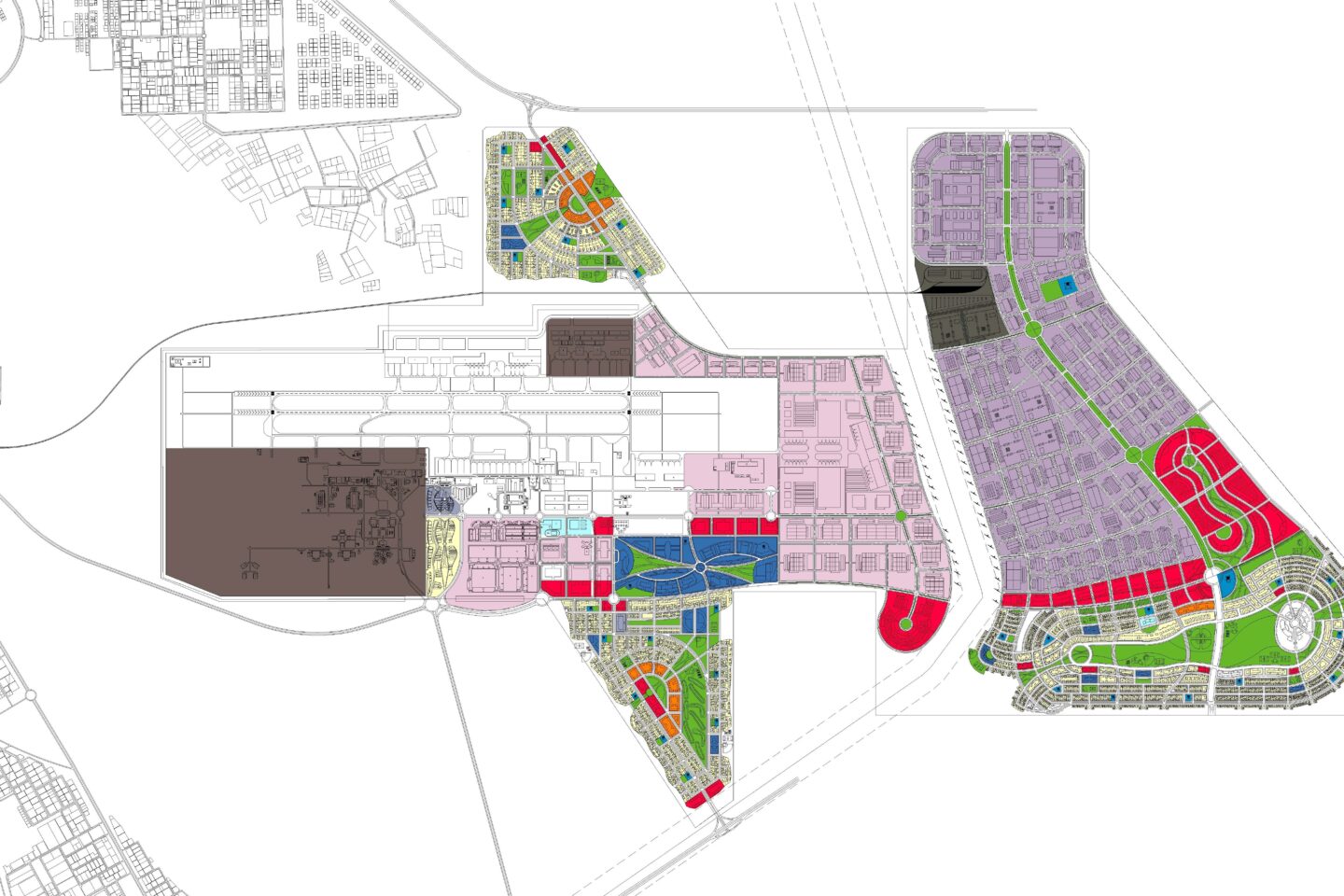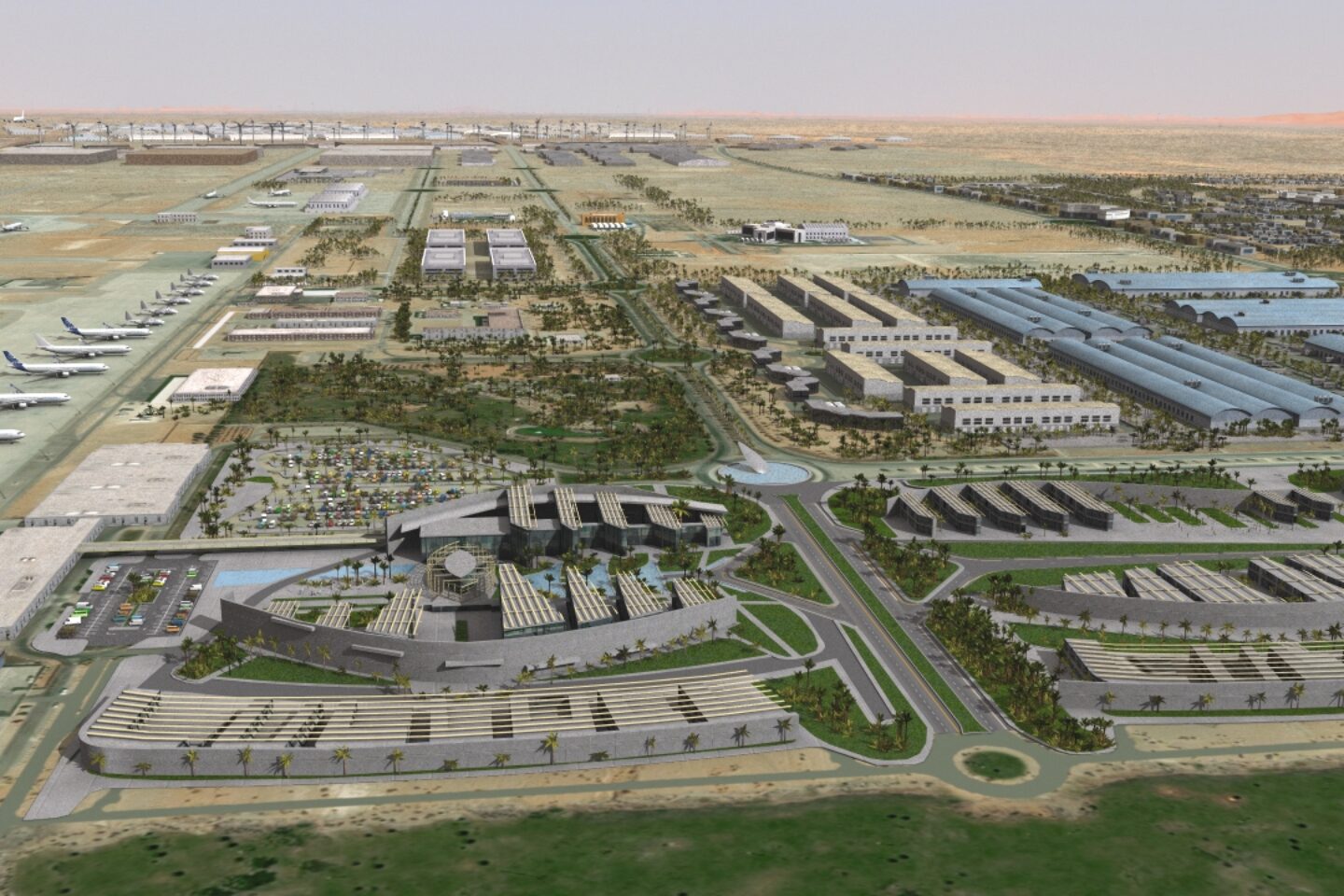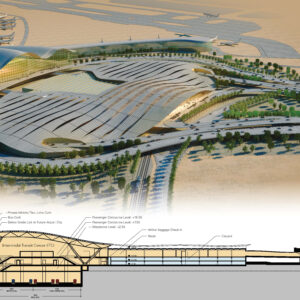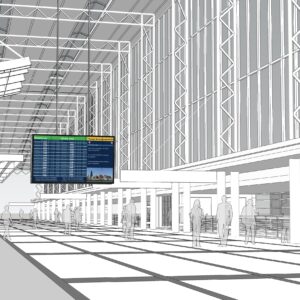Al Ain International Airport Master Plan
SCB completed the master plan for the commercial and aerospace development areas associated with the existing Al Ain International Airport in the United Arab Emirates.
The plan accommodates the Aerospace Development Cluster jointly developed by Mubadala and Abu Dhabi Airports Company (ADAC), and is globally recognized as a center for technical aerospace excellence. Encompassing 10 million square meters, the plan and overall investment strategy attracts and co-locates world class aviation manufacturers, suppliers, research, and educational facilities along with supportive commercial development to Al Ain’s Airport. The synergies of these significant developments will leverage existing assets to stimulate economic growth and productivity for the entire United Arab Emirates’ economy.
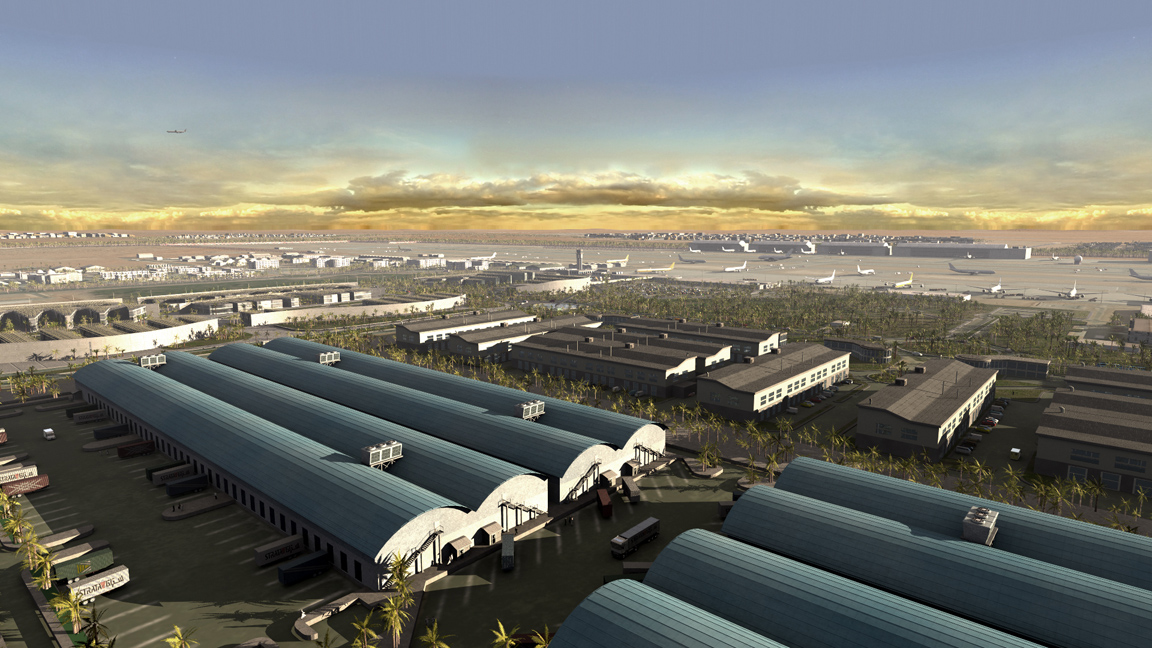
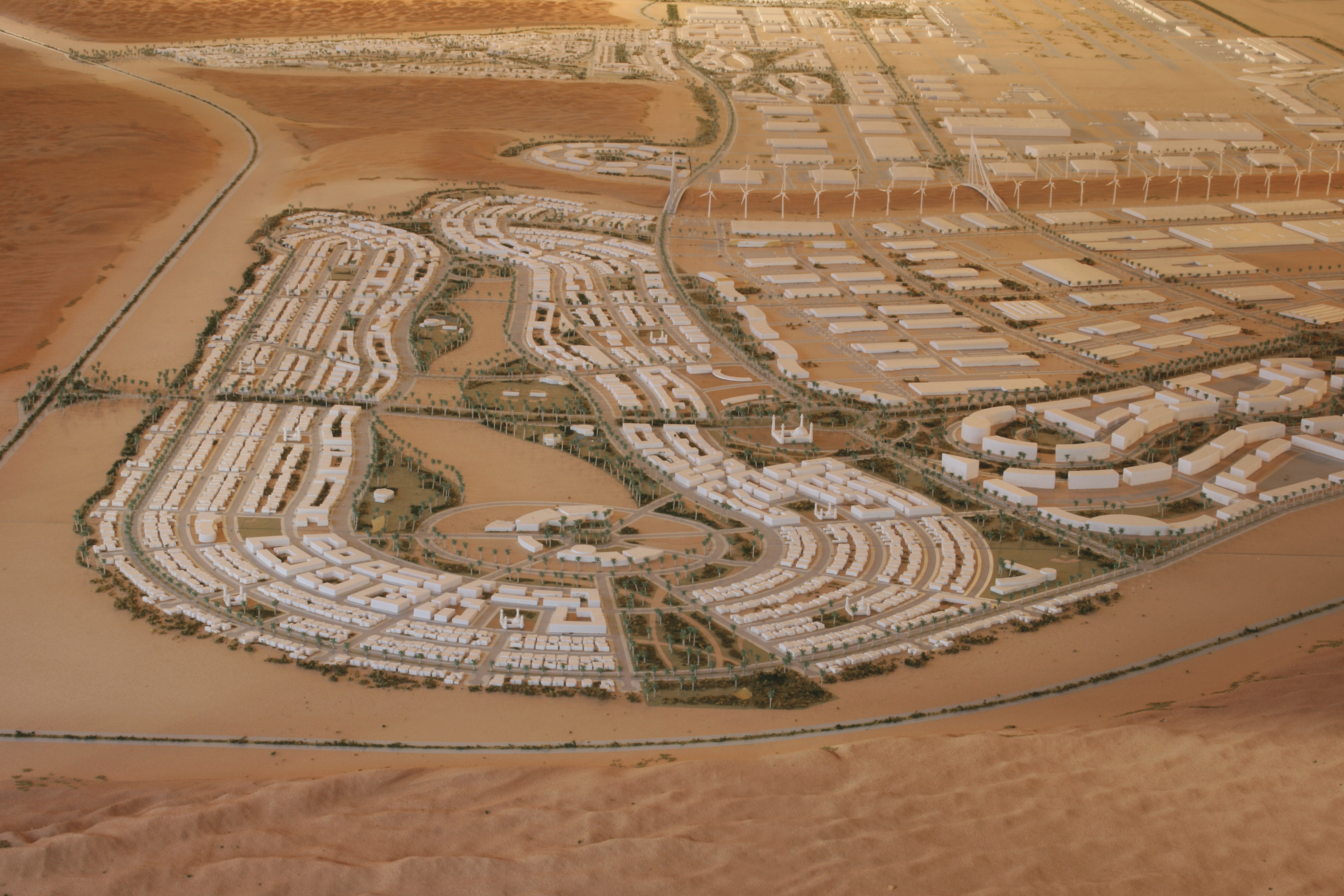
SCB has outlined the creation of an Aerospace Cluster with airside access located central to the airport facilities, surrounded by a multi-use, interrelated Business Logistics Park. This proposed Logistics Park will offer light industrial and warehouse facilities for distribution and manufacturing services associated with air freight and other intermodal freight distributions. Commercial office districts, aviation educational and technical training facilities, and a variety of amenity-rich residential neighborhoods will be situated at the perimeter of the development. Open spaces for leisure, sports, recreational, and social uses will be provided throughout the development. Locating commercial centers at key intersections was a major planning principal for the project. Neighborhood centers planned in residential areas will offer residents easy access to work, and services industrial uses by way of a roadway network, allowing for free flow of business related traffic. SCB’s design provides alternatives to vehicular travel with the presence of high-quality walkable streets, bike lanes, and alternative transportation options. The plan enhances neighborhoods by providing community facilities, schools, religious institutions, and retail within close proximity to the residential neighborhoods. In total, over 1.75 million square meters of development is identified in the large scale plan.
