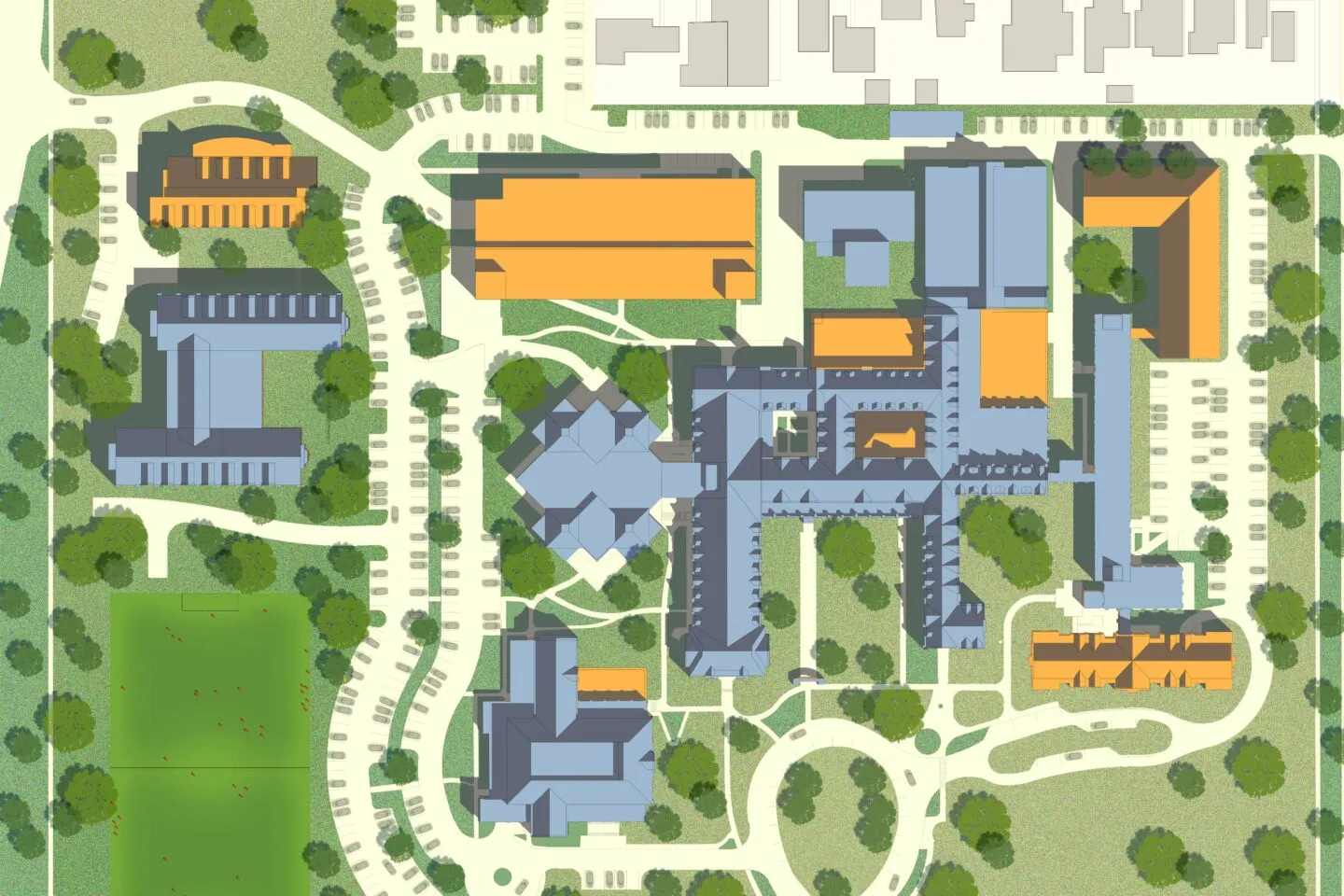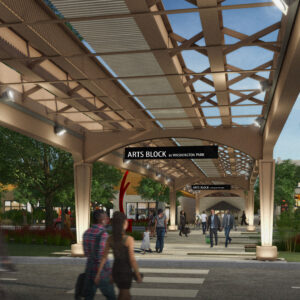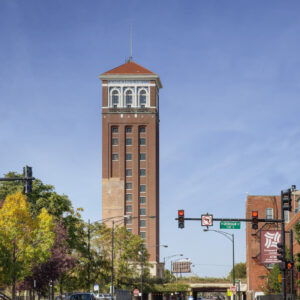Dominican Comprehensive Master Plan + Update
Client
Dominican University
Location
River Forest, IL
SCB worked with Dominican University for over 10 years on a variety of campus plans, including the 2003 Comprehensive Campus Master Plan, and the 2008 and 2013 Master Plan Updates. Surrounded by a residential community and faced with no opportunities to expand the campus land area, Dominican University retained SCB to develop a Comprehensive Campus Master Plan to assist them in meeting the challenges of expansive growth and increased student enrollment.
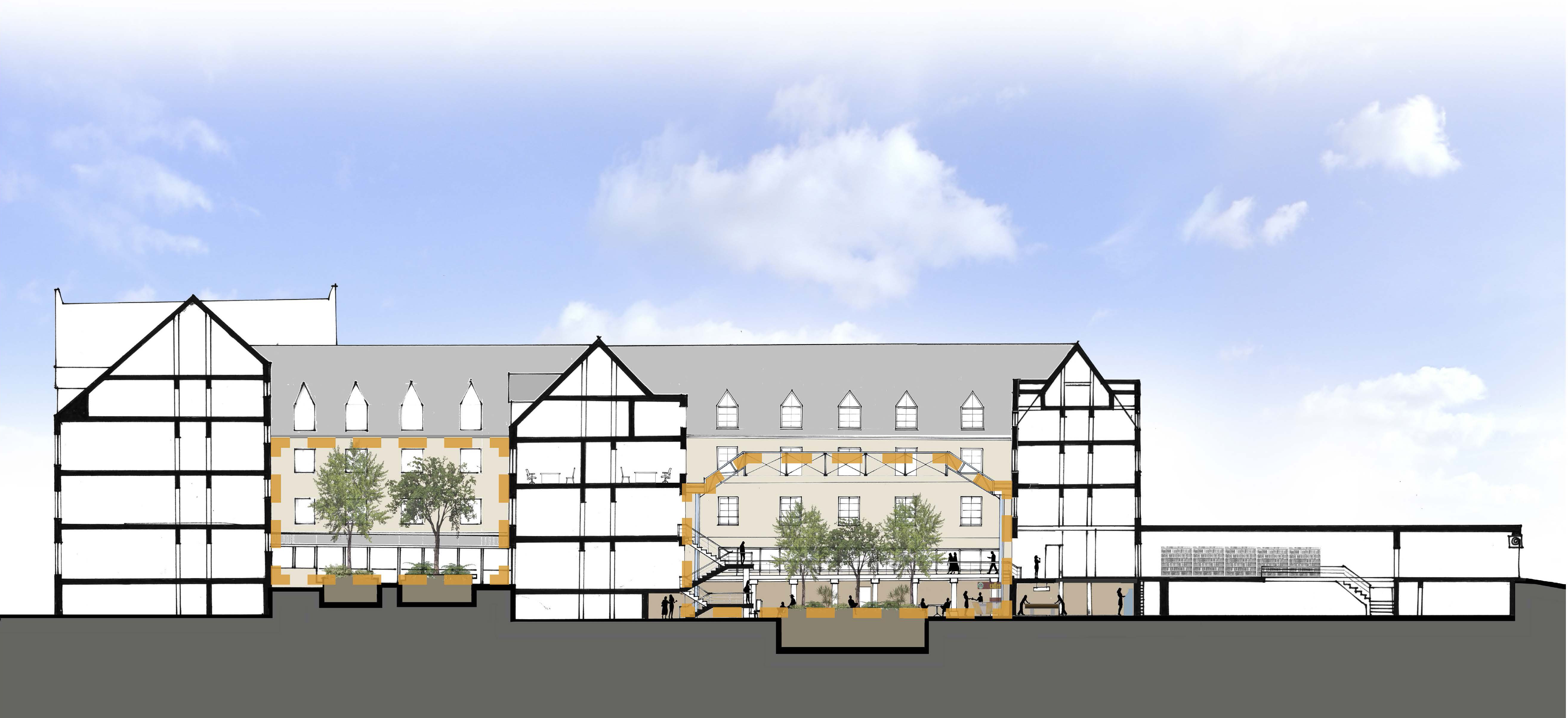
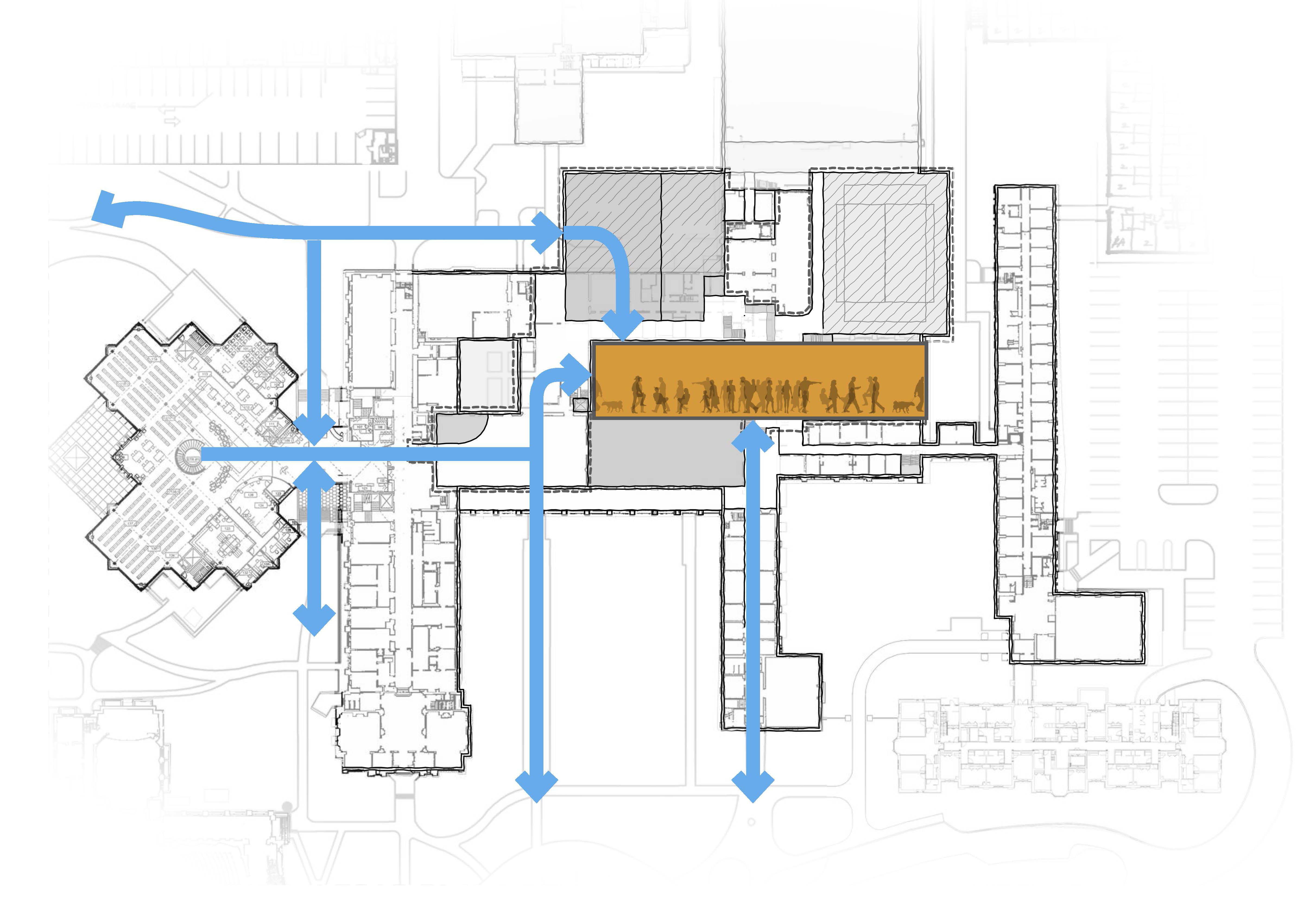
SCB completed an intensive analysis of the existing campus, conducted comprehensive interviews with key stakeholders, and tested various conceptual design ideas to provide the University and its Board of Trustees with a vision for the University’s future. Considering future growth projections, SCB looked at the existing campus facilities to identify under-utilized areas, functional reorganization strategies, key renovation opportunities, and sites for new construction that would provide space for additional students and staff, as well as structure the campus to operate more efficiently and effectively. Assessments of classroom utilization led to recommendations in operational and design approaches. Organizational principles such as campus access points, circulation routes, and use zones were identified and utilized in the development of many plan recommendations.
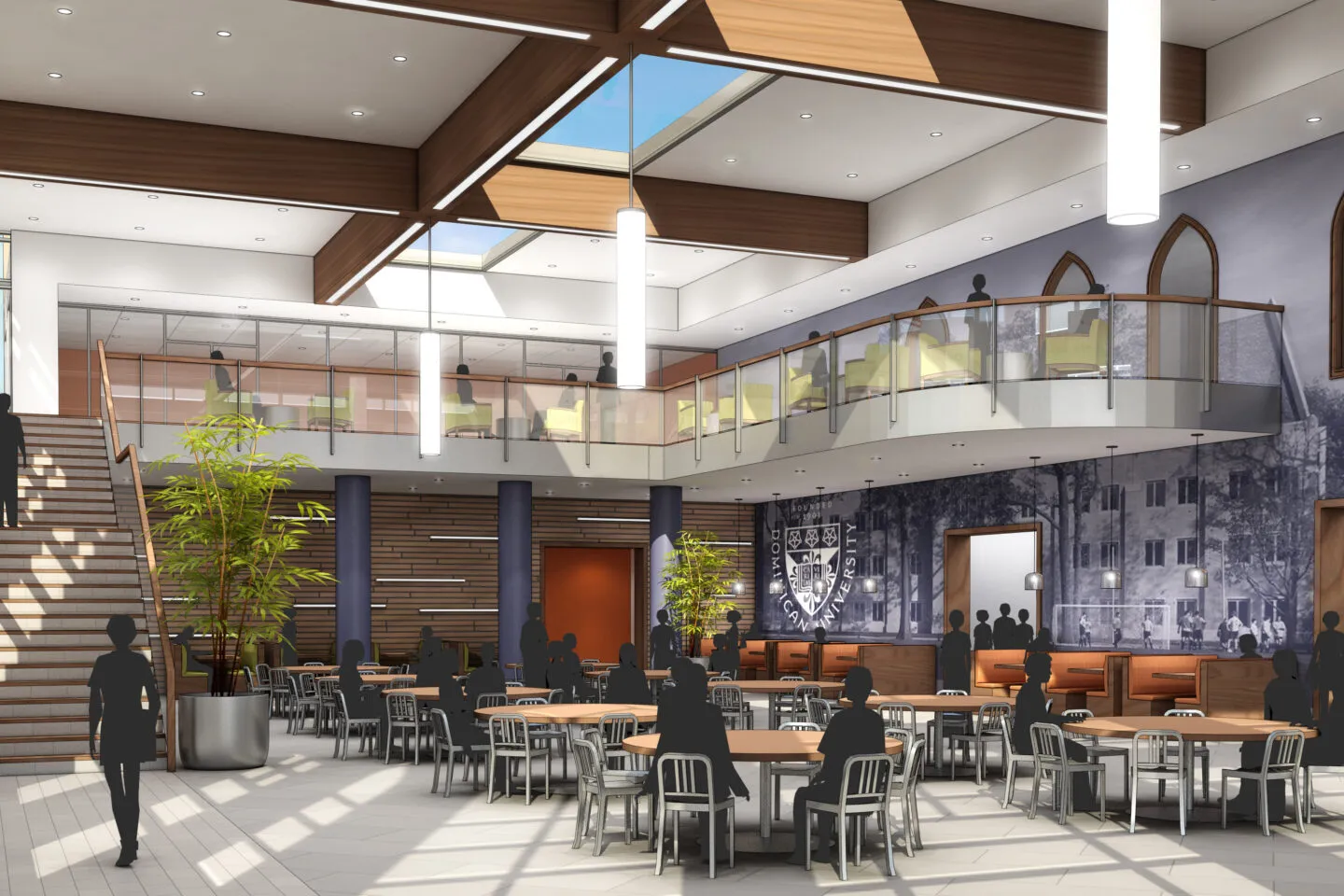
By incorporating the information gathered from students, faculty, and staff during the interview process, the master plan was able to respond to a variety of specific issues in addition to broader, campus-wide concerns. Suggested phasing sequence of the development helped to illustrate how the plan could be implemented in an effective manner. The plan provides realistic, data-supported recommendations, combined with conceptual representations of the campus’ future image. SCB delivered a master plan document that embodied Dominican University’s strategic goals and five-year physical implementation plan to systematically achieve their goals.
After the original master plan was complete, SCB continued to support the University in implementing recommended projects and initiatives, and completed the design and construction of the recommended student residence addition and parking structure. After five years of implementation the University engaged SCB to update the recommendations and to help identify the next set of campus initiatives, building parameters, and studies for land acquisitions. SCB provided an update of the plan and helped leadership solidify concepts for a new building for the graduate school of business, a new dining hall addition, and strategic renovations of existing facilities. SCB continues to work with Dominican University in realizing these future projects.
