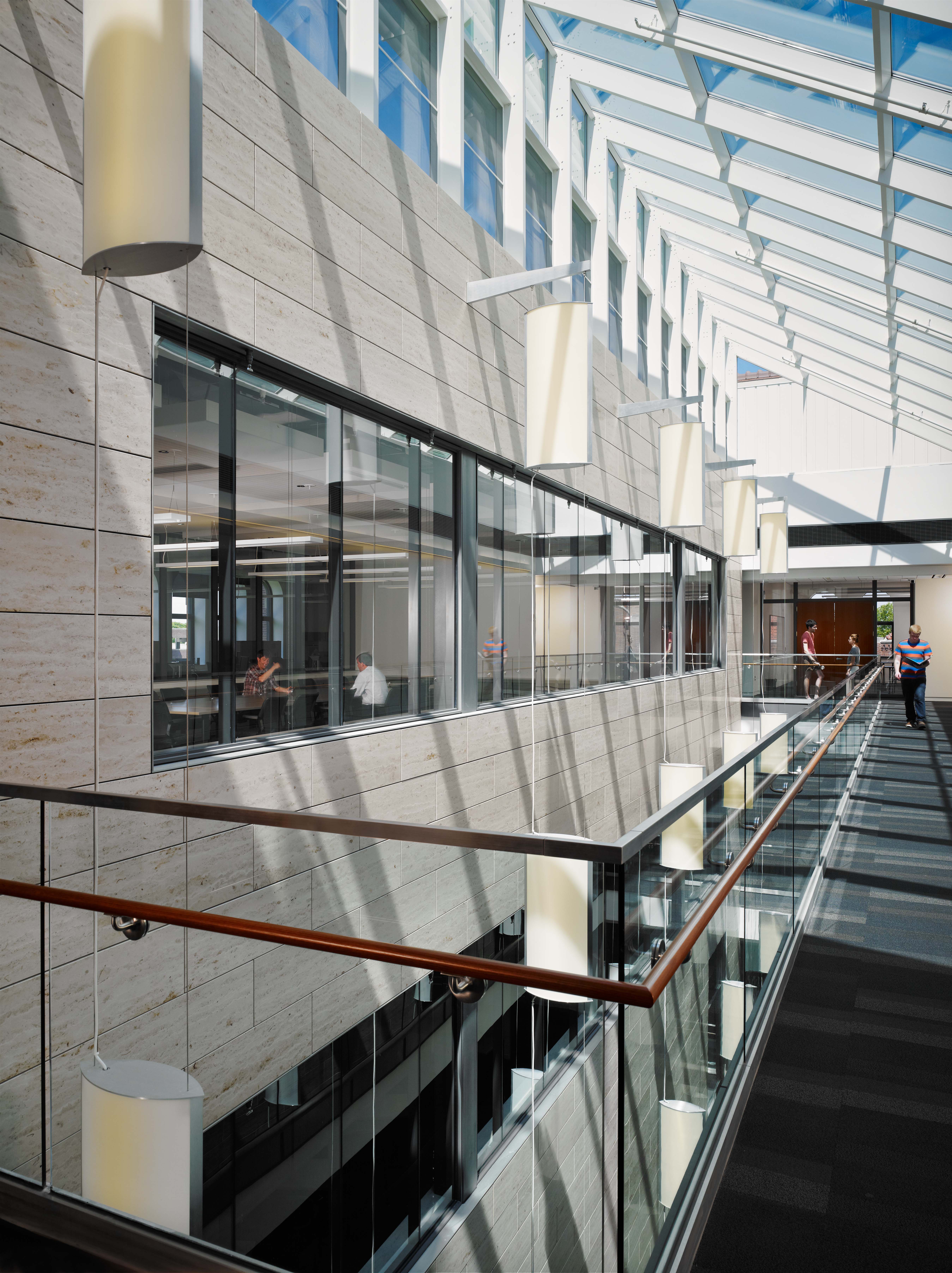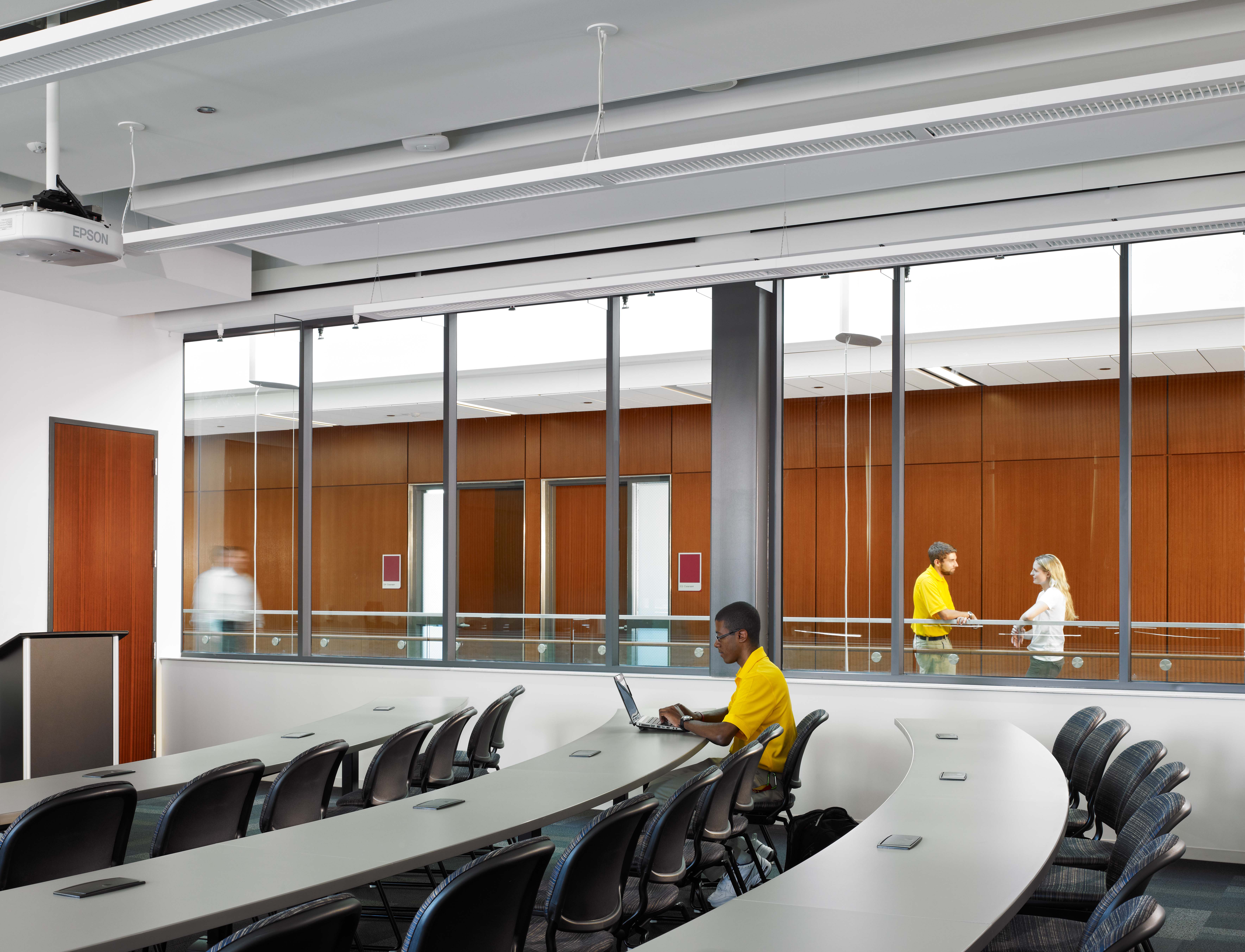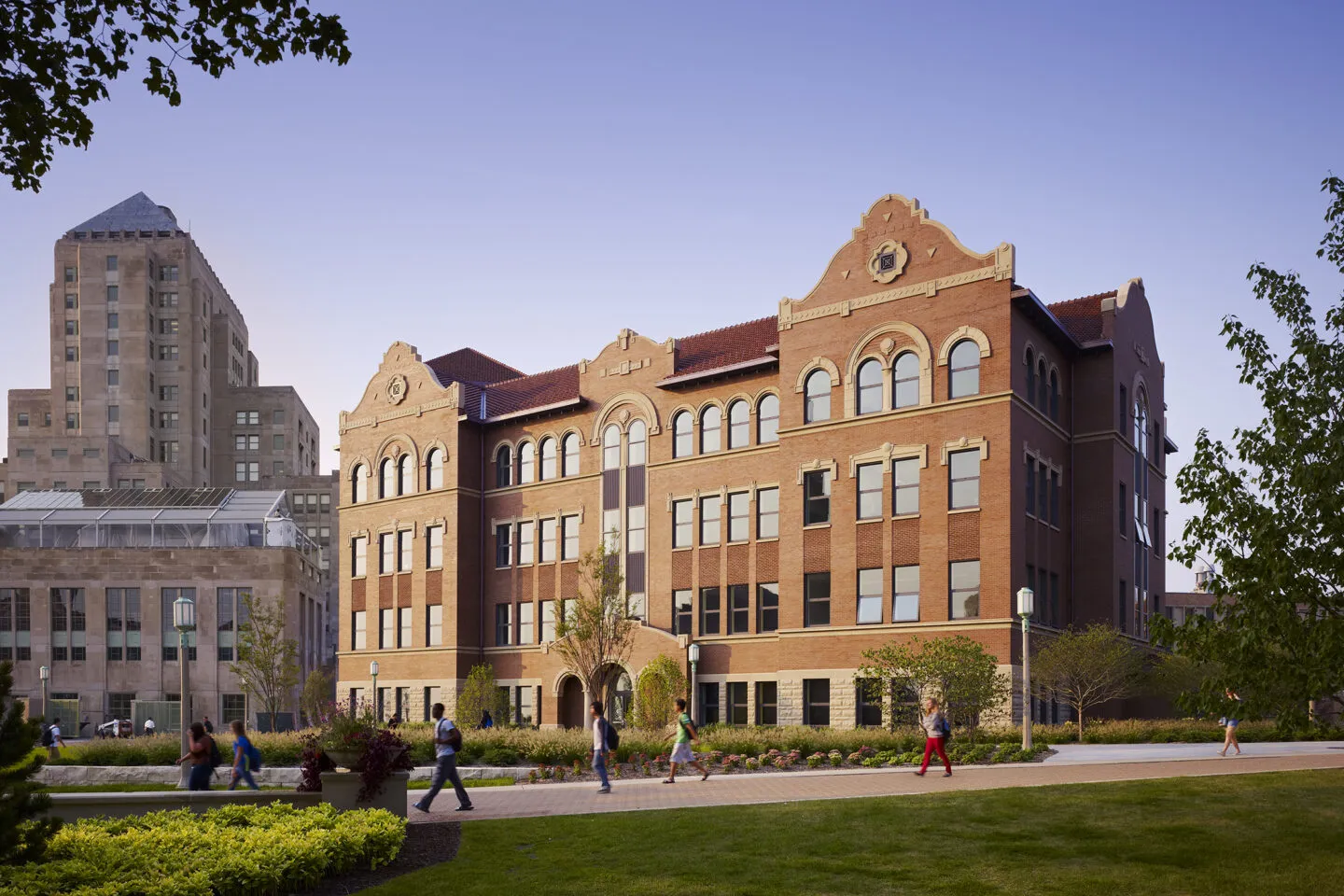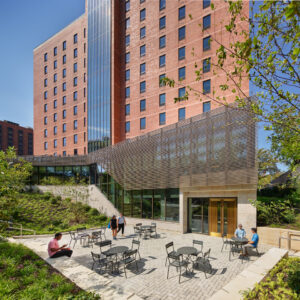Cuneo Hall
Add To Collection
Since its completion in the fall of 2012, Cuneo Hall has transformed Loyola University Chicago’s main quad and southern campus. Designed to complete the University’s historic quad, the building respects the architectural style of the adjacent Cudahy Hall (1910) and Dumbach Hall (1908) through its use of traditional brick, limestone, and clay tile details.
Add To Collection
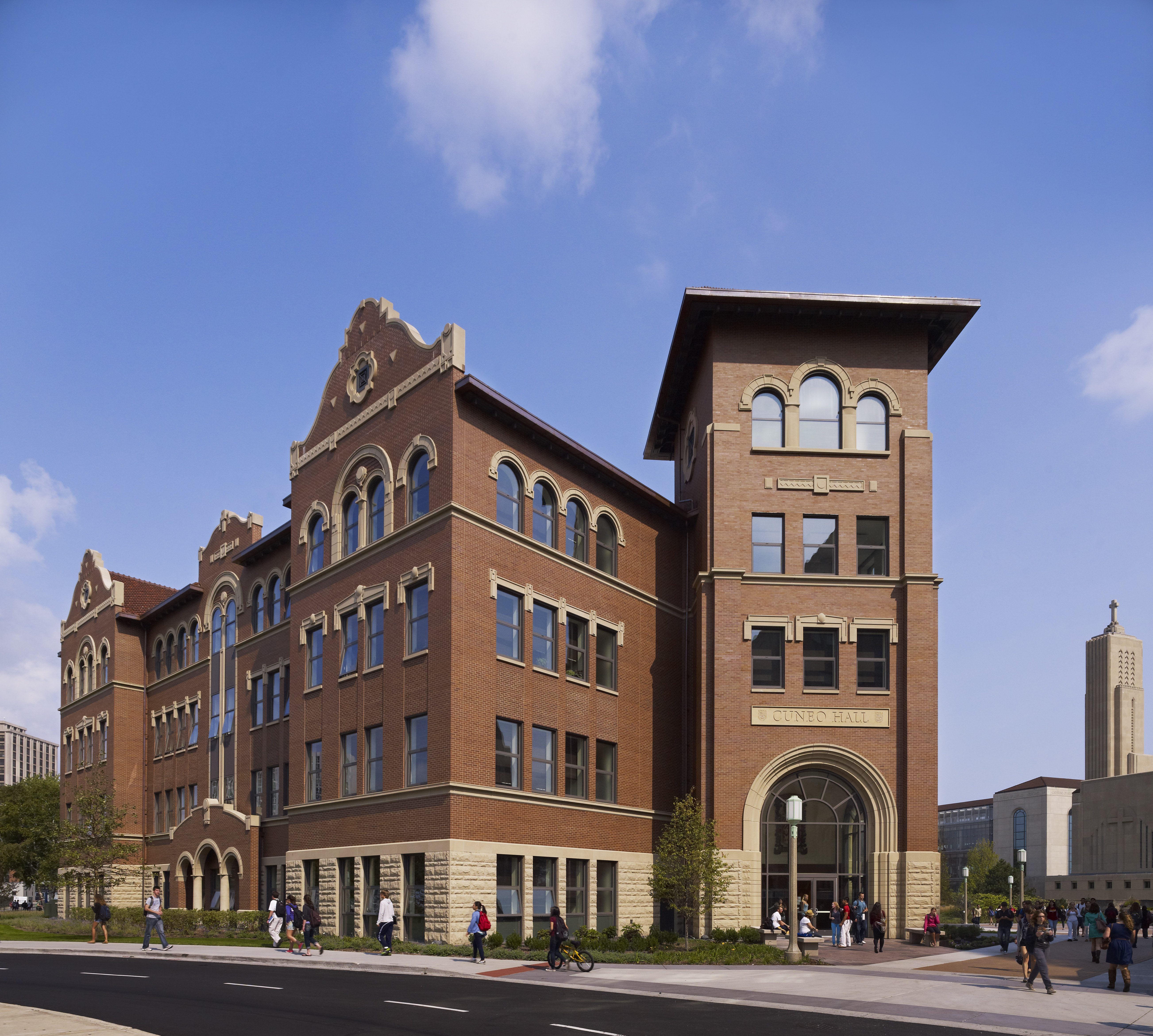
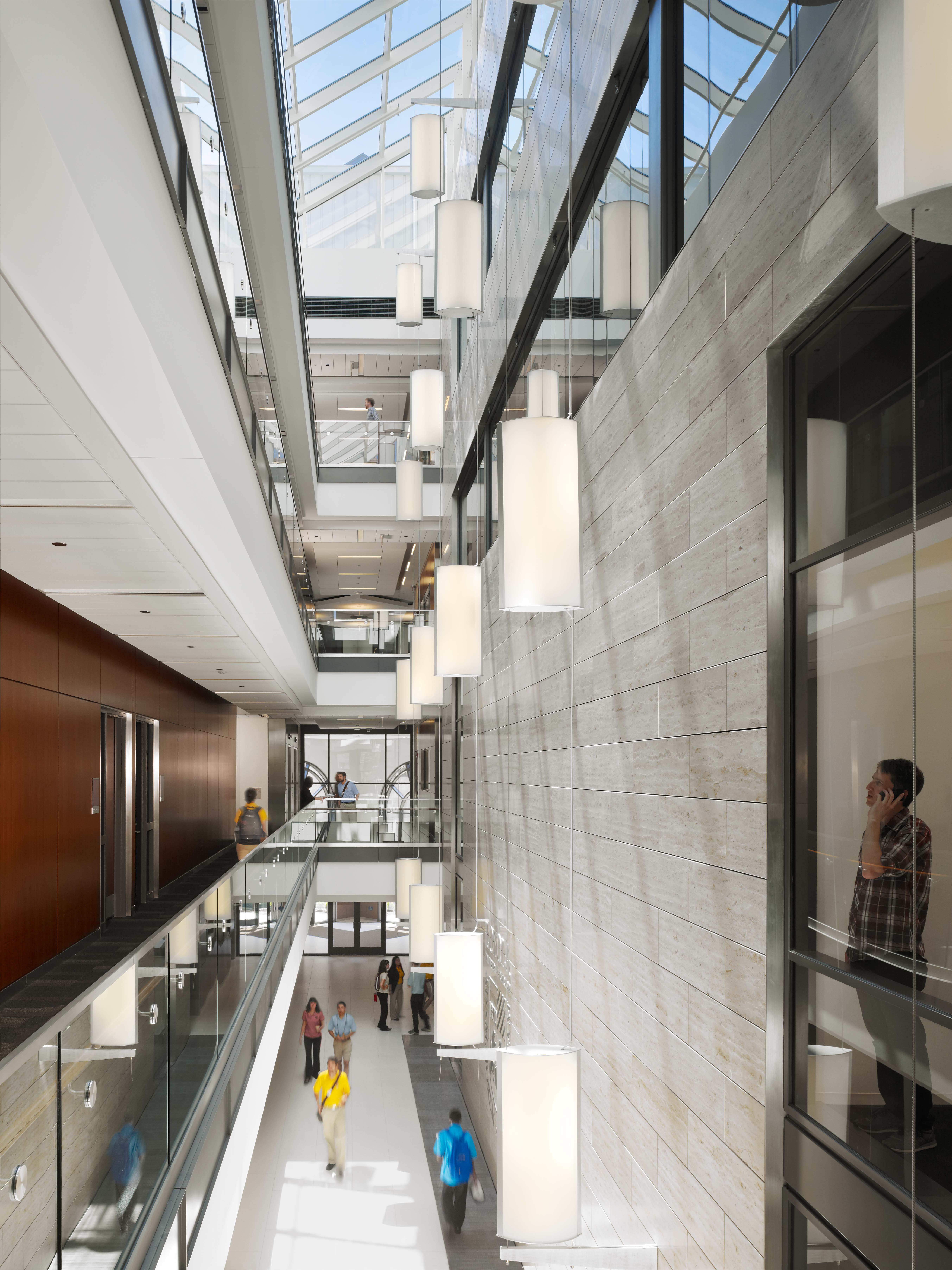
This traditional architectural vocabulary conceals a LEED Gold, net-zero ready building that employs innovative active and passive mechanical systems to substantially reduce energy consumption.
A central atrium not only organizes 4-stories of classrooms and faculty spaces around its perimeter, but also provides natural ventilation and abundant natural light, creating a vibrant internal campus hub. Following the completion of Cuneo Hall, SCB, along with Argonne National Laboratory, received a grant from the U.S. Department of Energy to evaluate how the innovative ideas and integrated processes from the design of the new high-performance Cuneo Hall could be applied to retrofitting the existing Dumbach Hall to achieve powerful energy savings.
