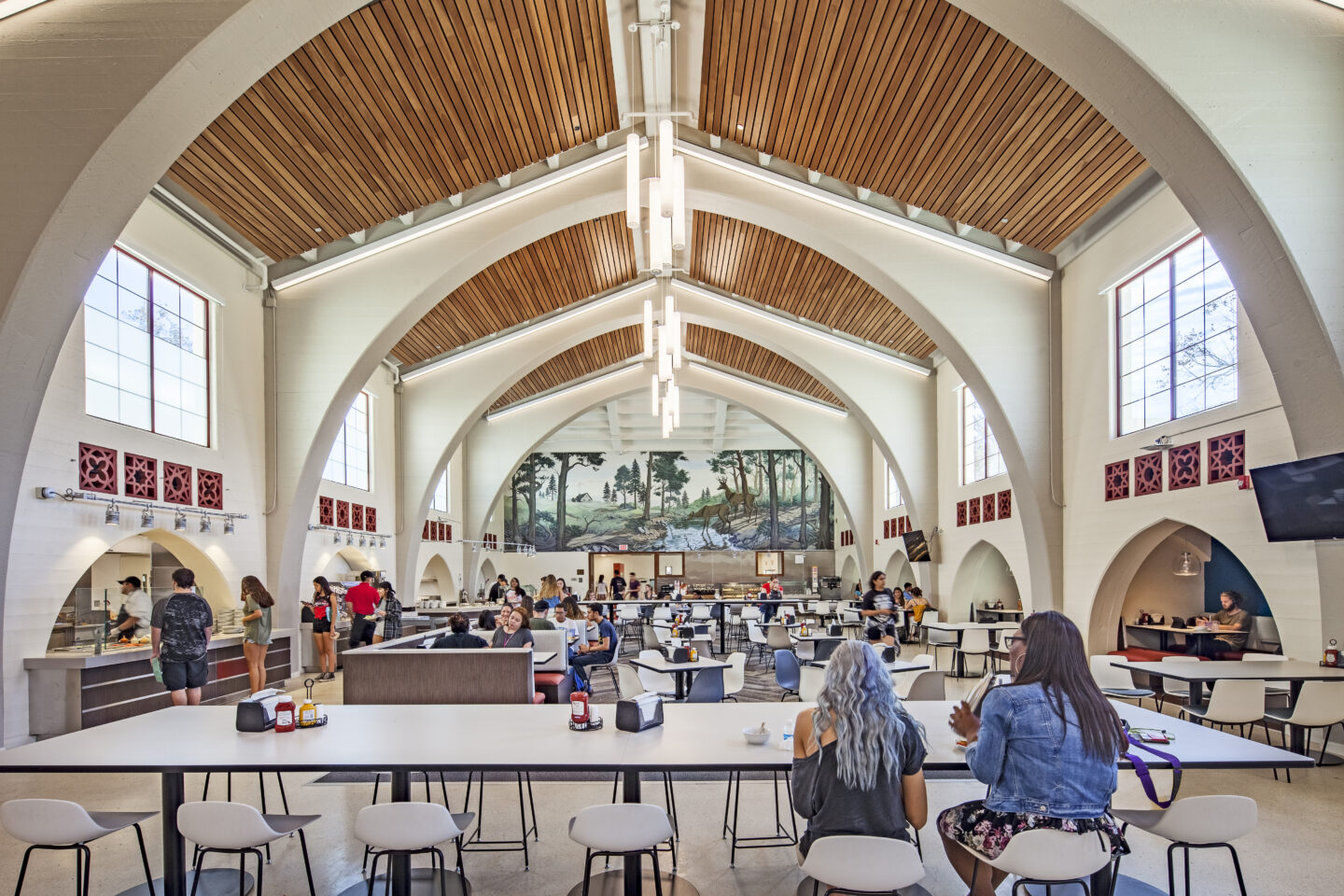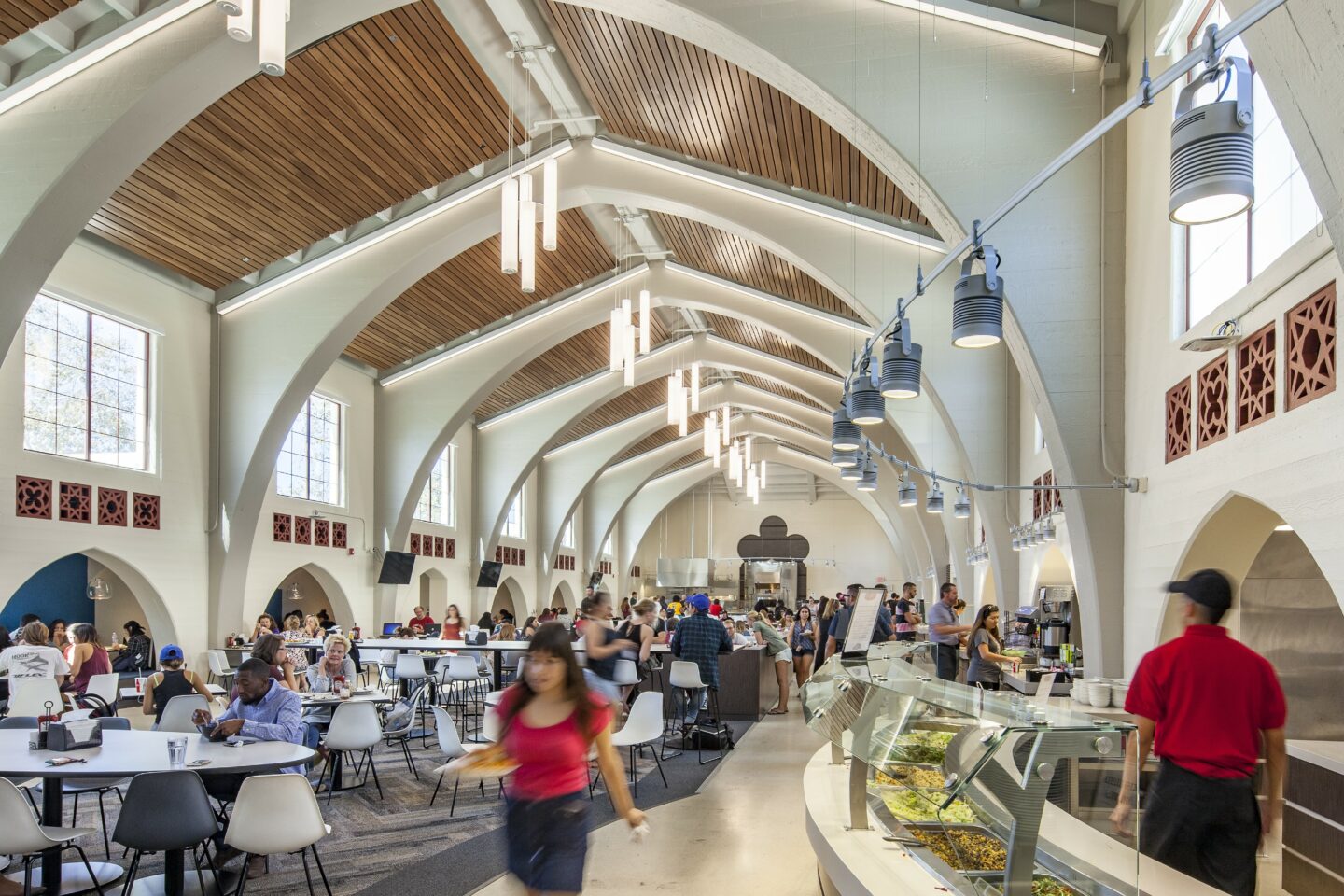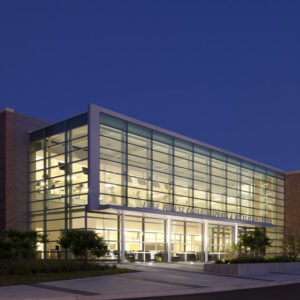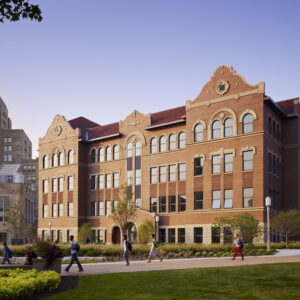Islands Café
Client
California State University, Channel Islands
Location
Camarillo, CA
Constructed in the 1930’s, Islands Café was originally composed of two separate men’s and women’s mess halls. SCB led the renovation of the 20,000-square-foot men’s hall and designed an addition to link the two structures, creating a single, all-you-care-to-eat dining hall. The 1,700-square-foot addition houses a new single point-of-sale entry to both dining halls, a shared dish return, and expansion to the main kitchen.
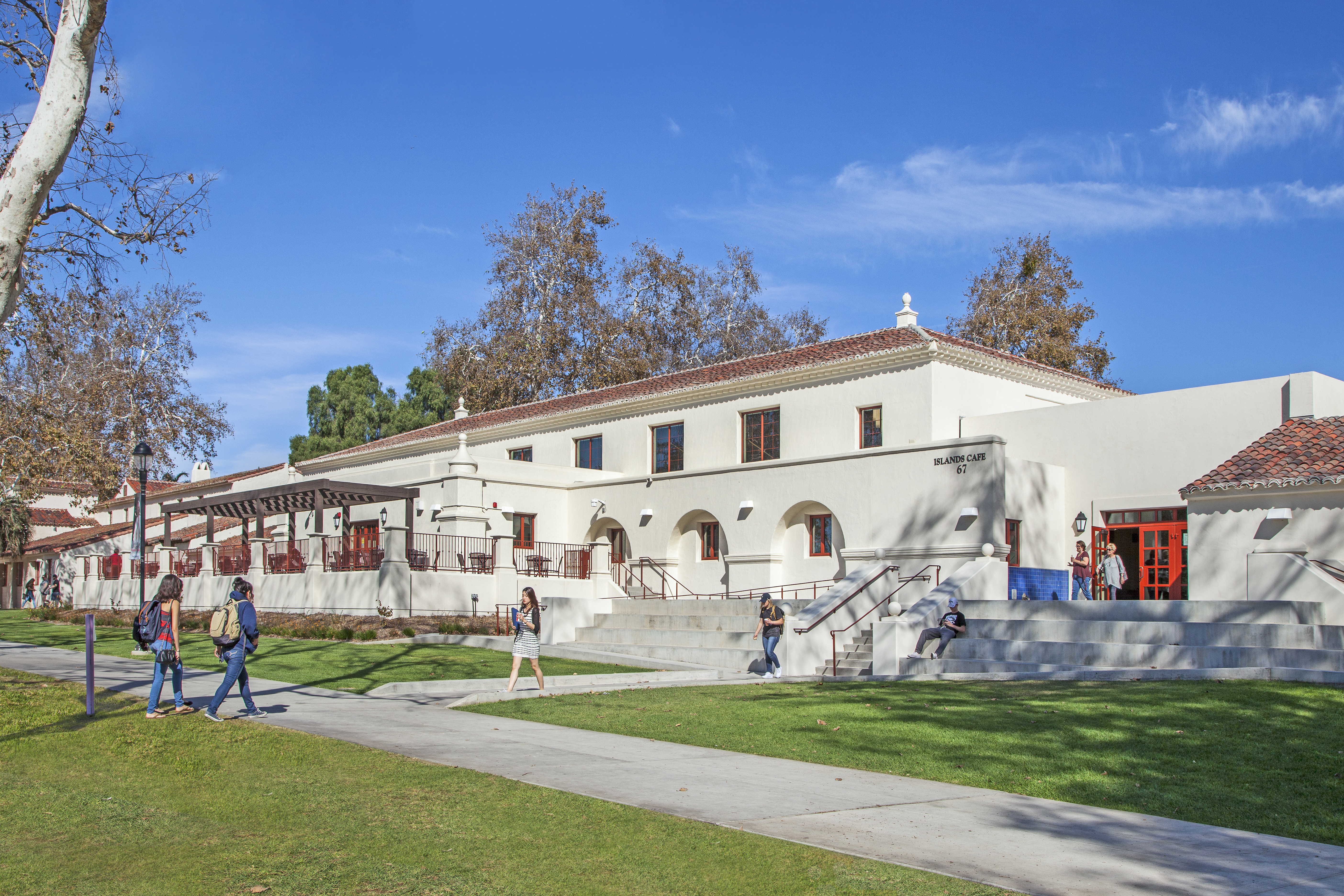
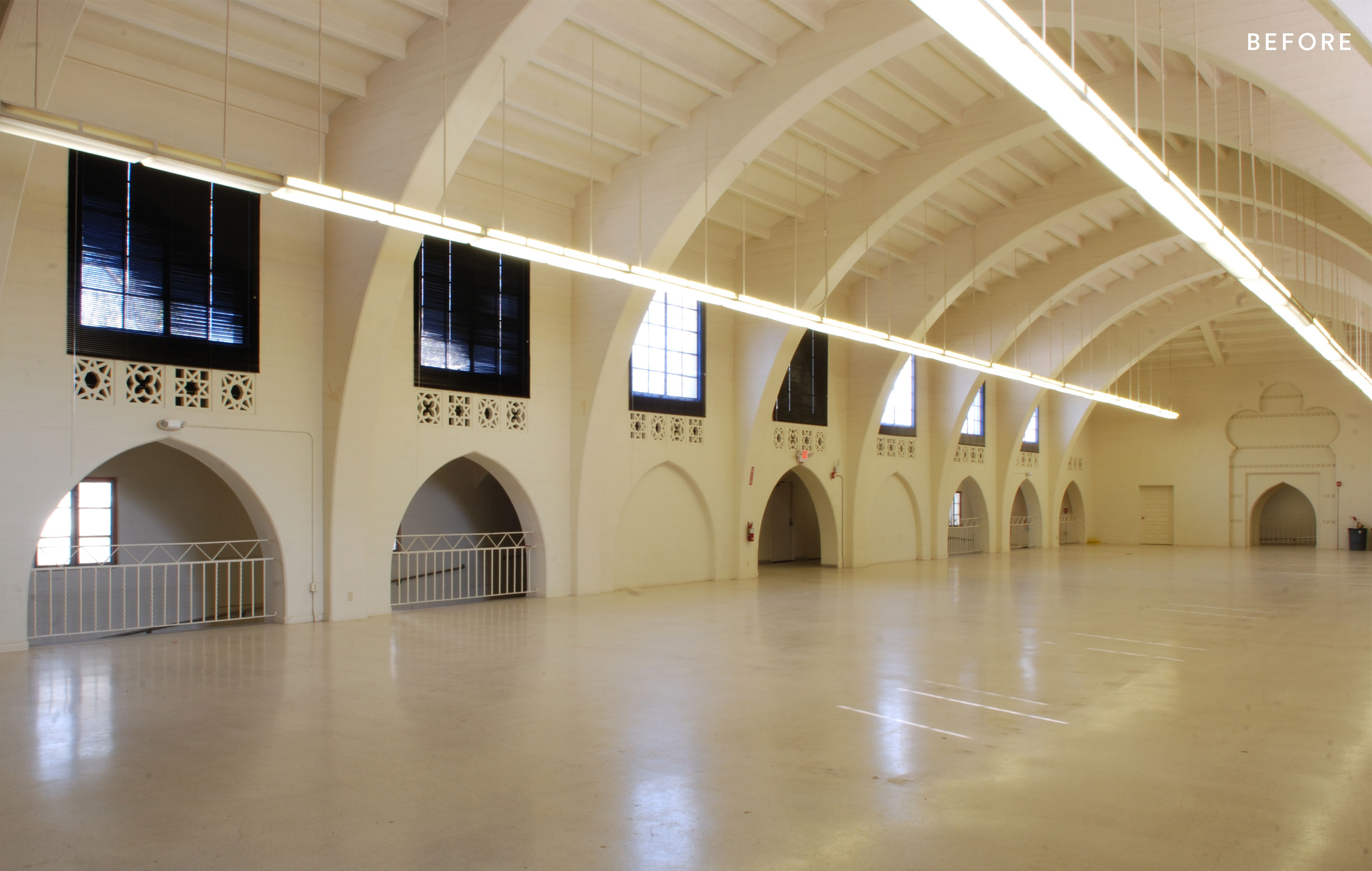
The SCB design team sought to accentuate the character of the historic California mission style architecture through the addition of wood infill ceiling panels, highlighting existing decorative accents, and providing a complete exterior refresh with new windows, roofing and outdoor trellis. The layout of the 230-seat dining hall features a variety of seating types in the main salon of the building, surrounded by six new food venues and intimate banquet seating located in the existing side aisle niches. An additional 182 seats are located on the new outdoor patio, fronting the south campus quad to the west. The new seating, furniture, and fixtures complement the architecture and modernize the space. The extensive renovation also included a full building systems replacement and upgrade, and was delivered via the Collaborative Design/Build method with Sundt Construction.
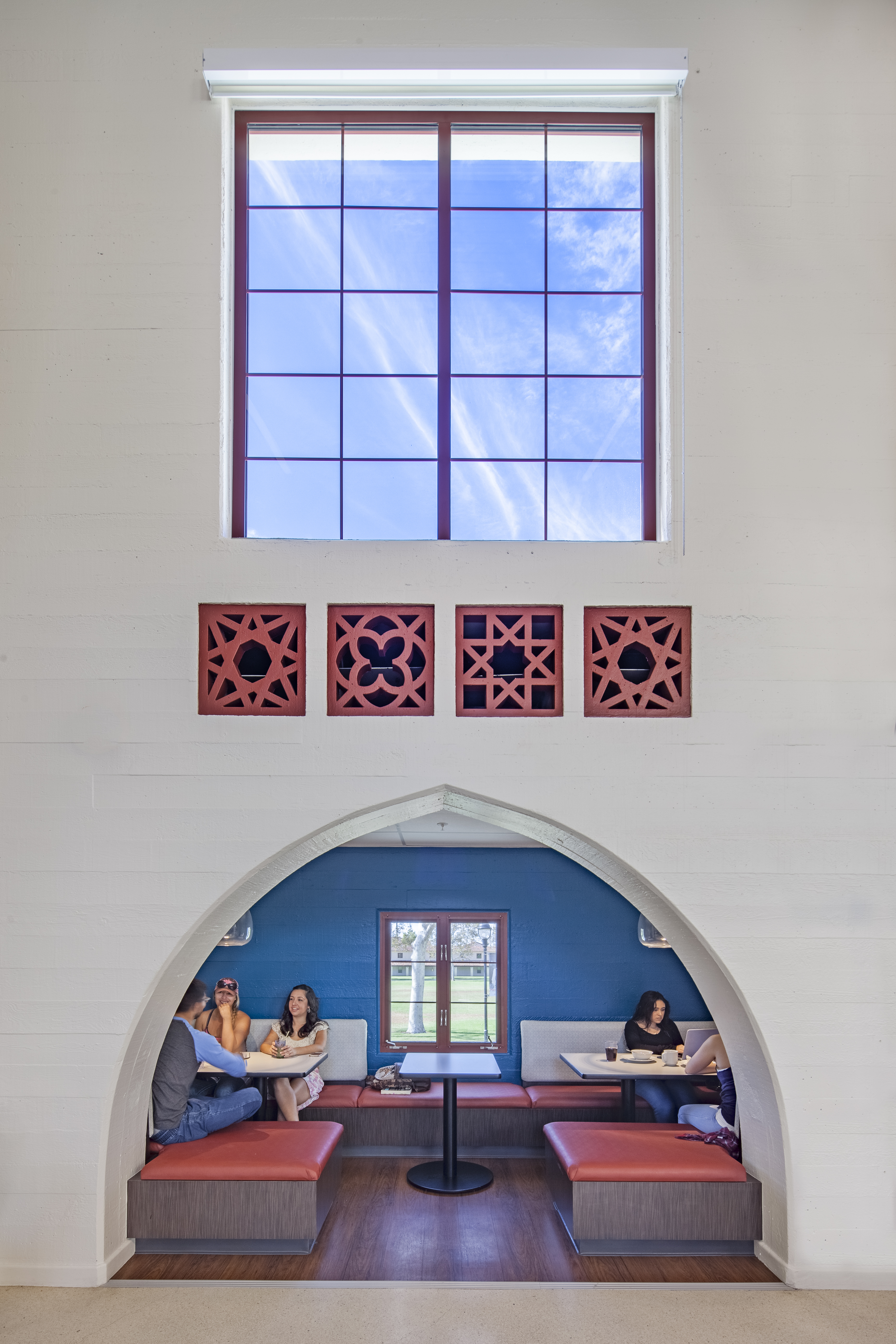
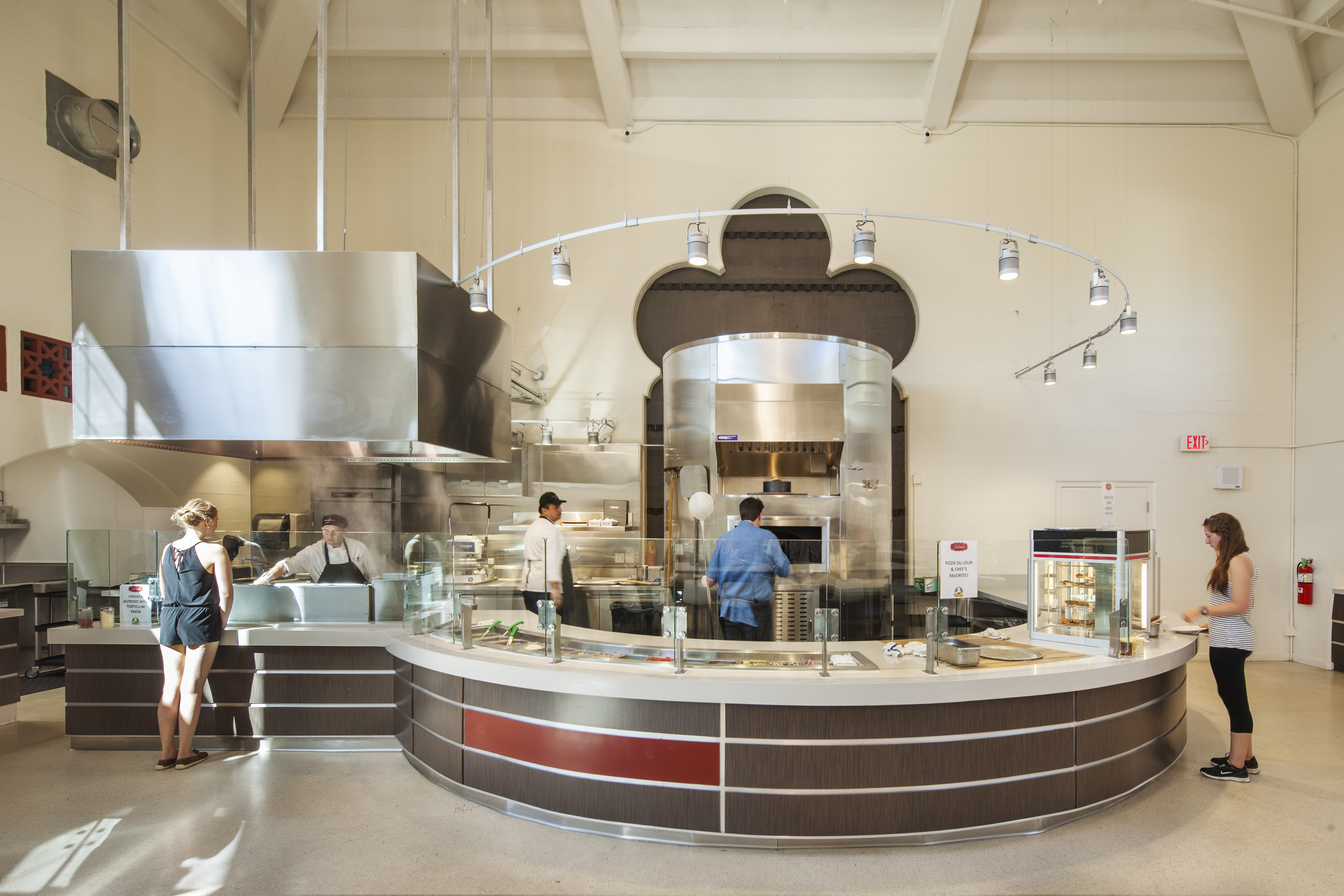
Sustainable design strategies for the project included preserving the original structure and as many original finishes as possible, supporting sustainable operations (non-disposable service ware, food waste consolidation, etc.), environmentally friendly furniture and finishes made of recycled content, and new mechanical and lighting systems.
