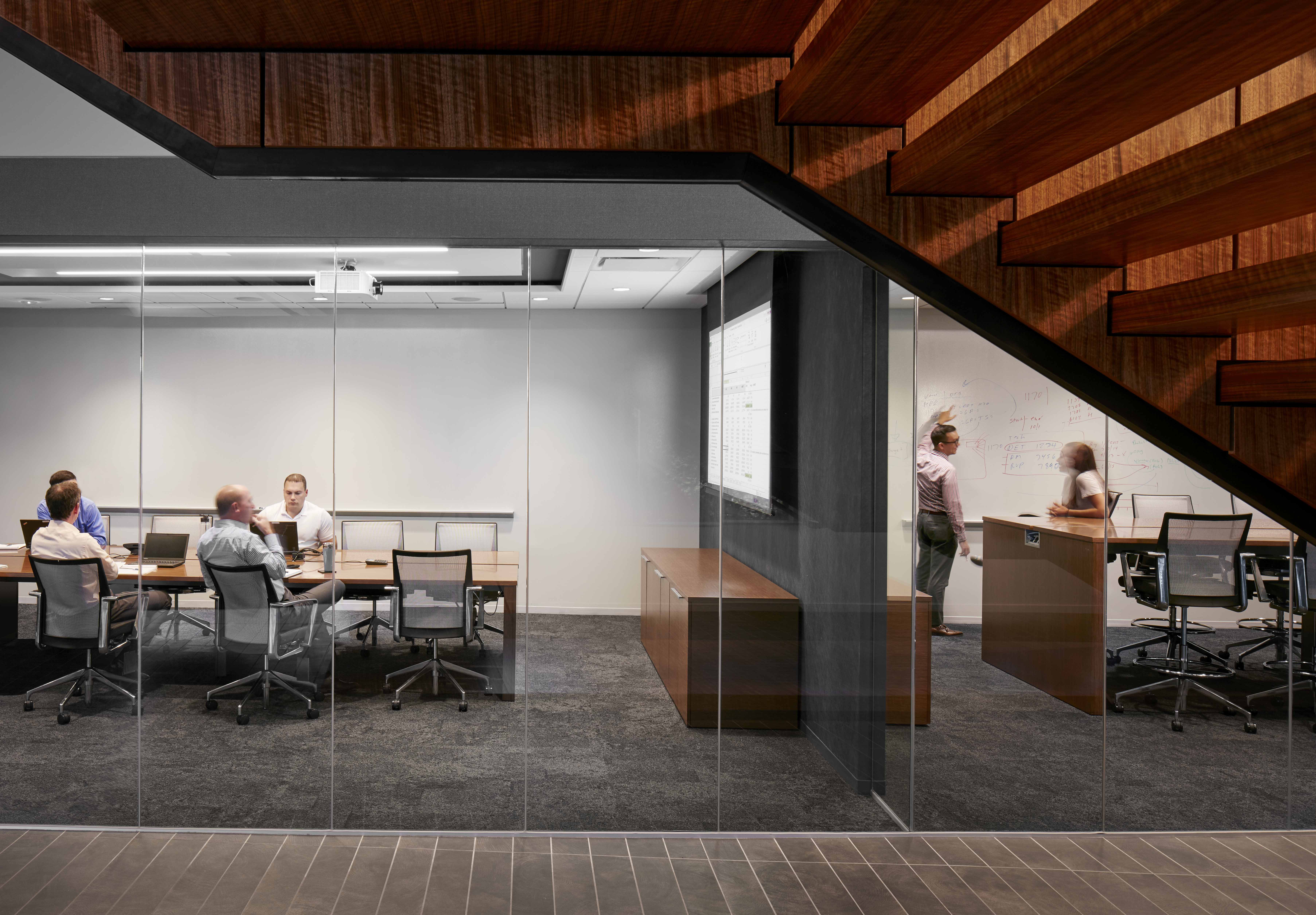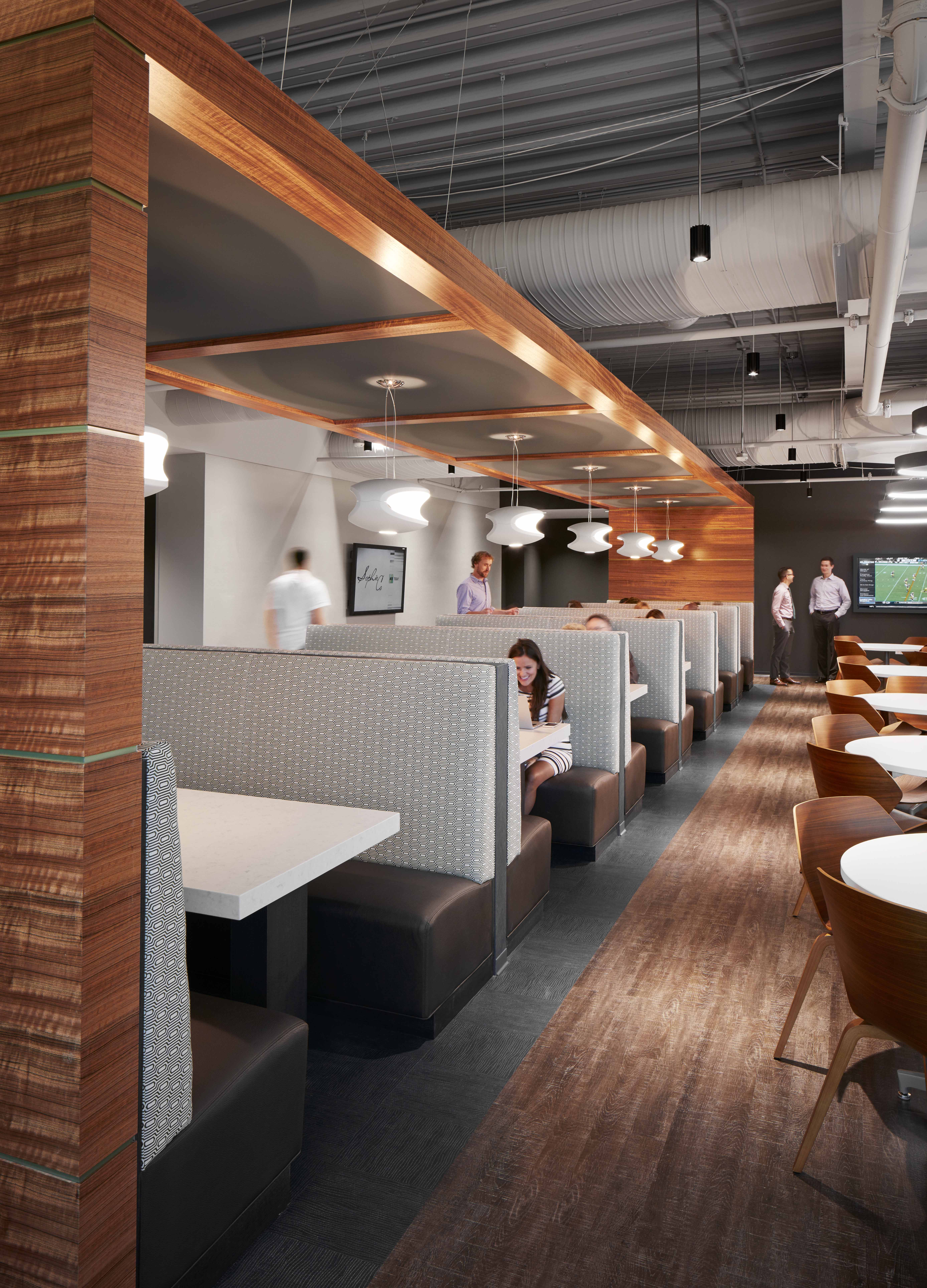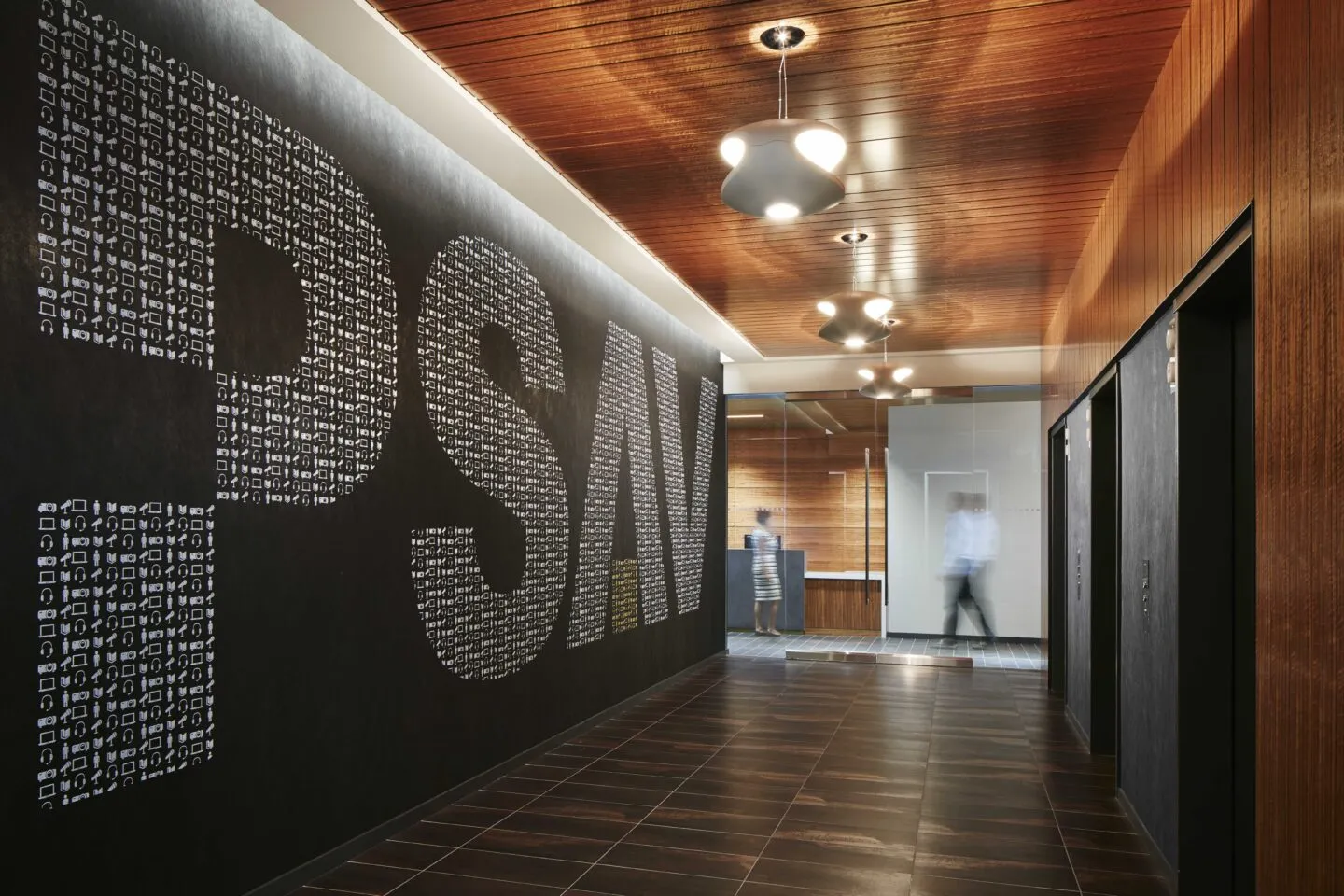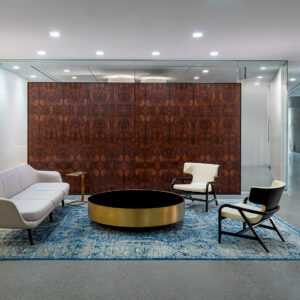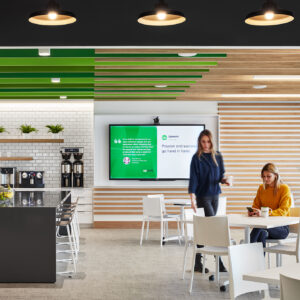PSAV
PSAV engaged SCB for their relocation assignment, with a primary goal of updating their office aesthetic and unifying various departments previously separated by multiple floors.
These departments now sit on separate but adjoining floors, united by a boldly designed interconnecting stair. The striking new stair serves a dual purpose: it acts as a focal point for the office and facilitates greater interaction amongst employees. To add to the sense of unity across the workspace, SCB addressed the challenge of creating a visually open environment while maintaining the company’s private office program. To do so, the design team located private offices in the core of the building and lined exterior windows with workstations–offering the added benefit of providing natural light to the greatest proportion of employees. To further enhance a sense of openness, SCB’s design team included elements such as low-height workstations with glass separations and high, exposed ceilings.
New, interconnecting stair and high exposed ceilings
