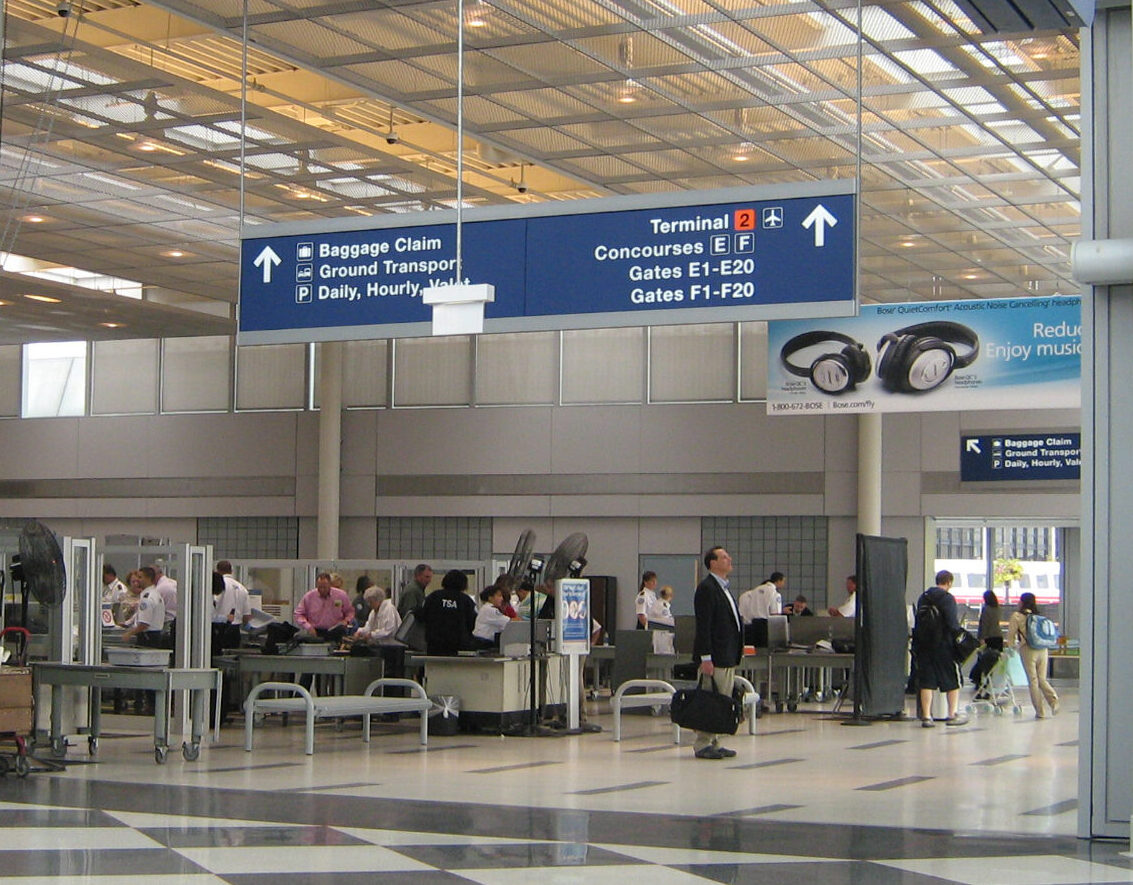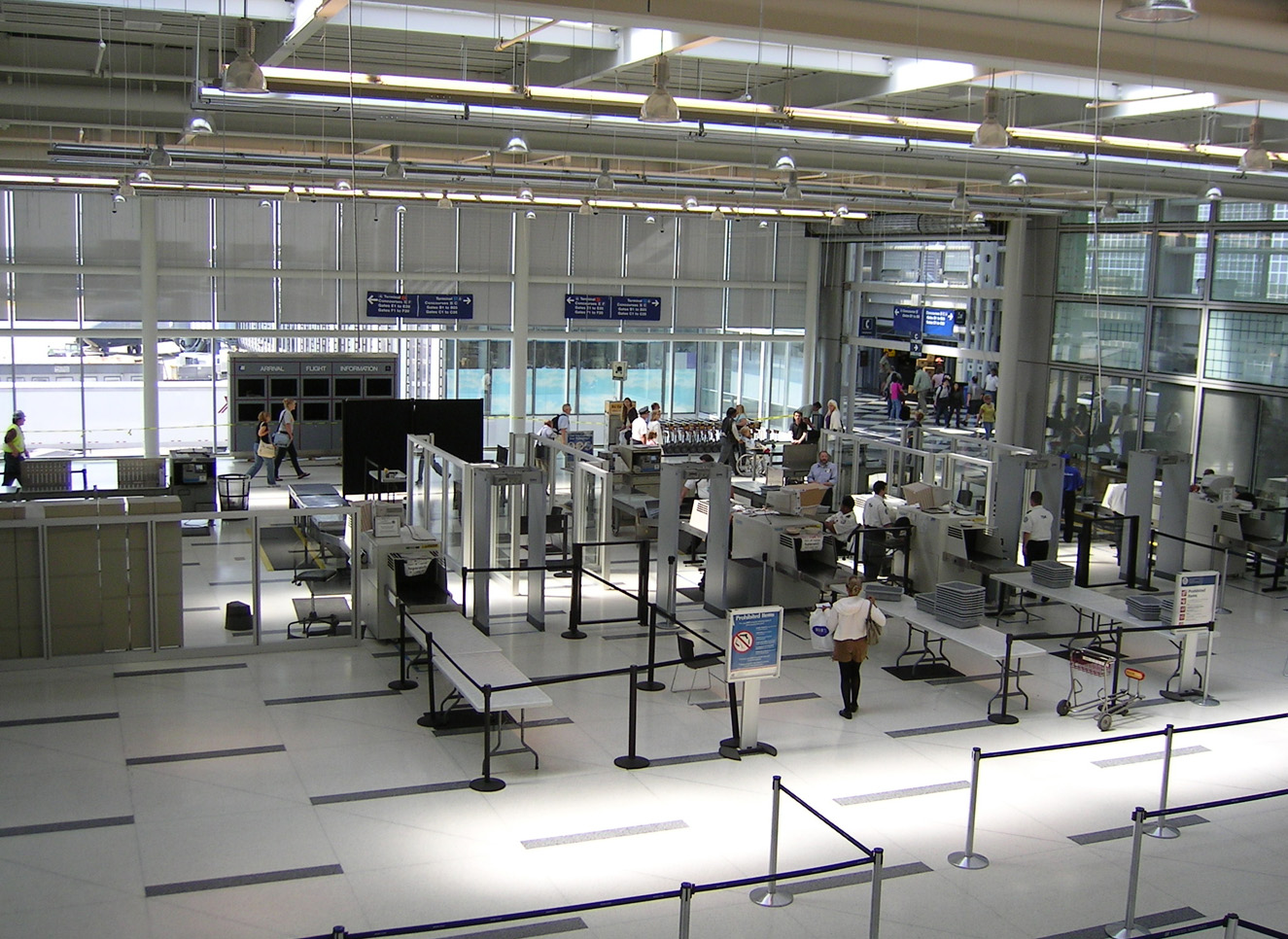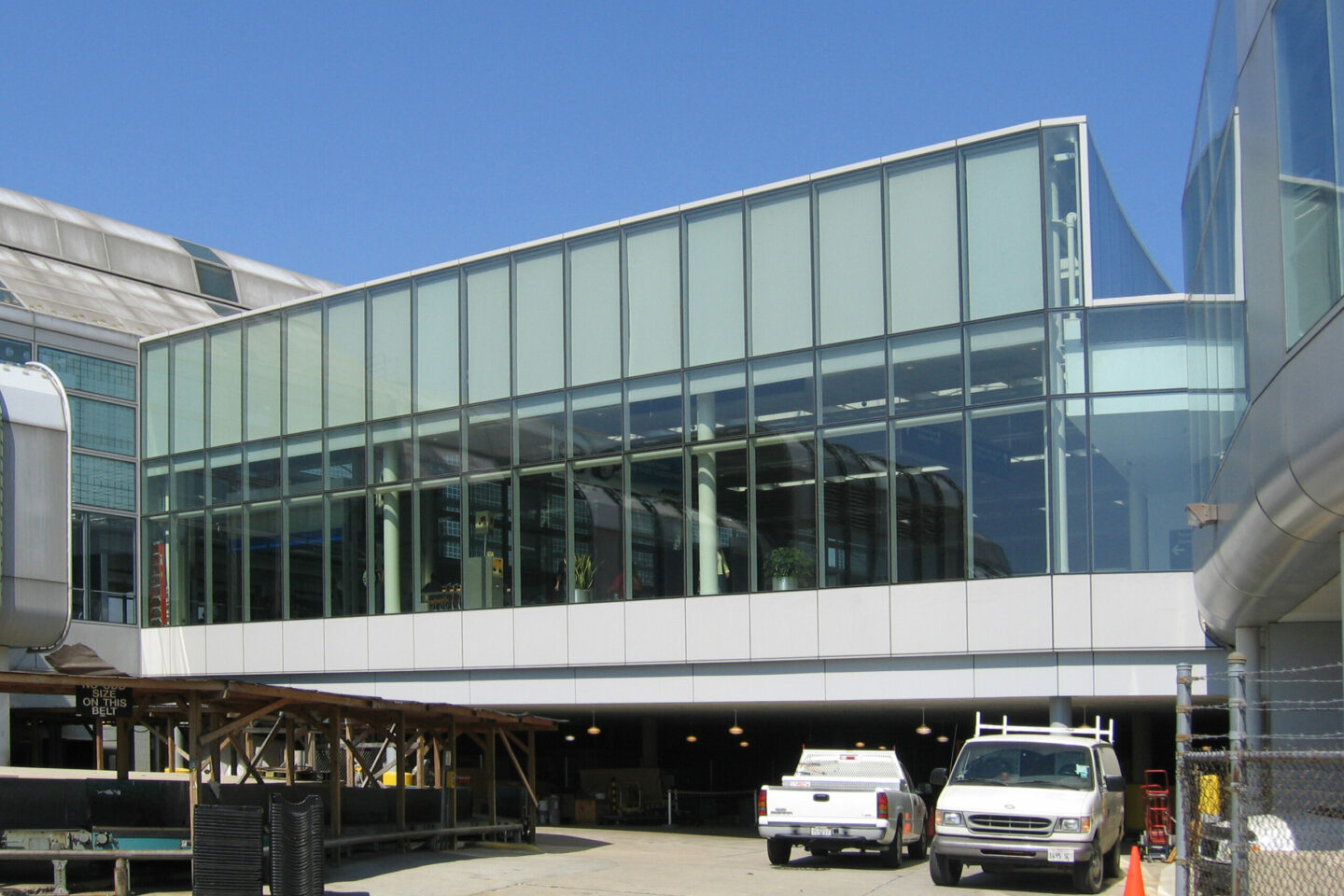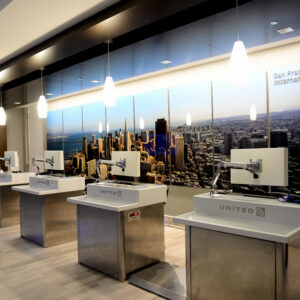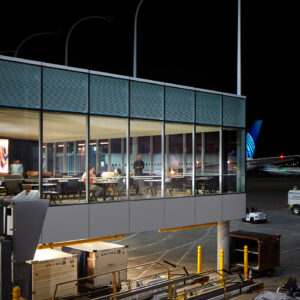Terminal 1 Expansion ORD
Client
United Airlines
Location
O’Hare International Airport, Chicago, IL
The South Addition to the United Airlines Terminal 1 Complex was developed in response to the Transportation Security Administration’s (TSA) need to incorporate an additional security checkpoint at the south end of the Ticketing Pavilion and improve passenger circulation.
The 16,000-square-foot addition features a new security hall with security checkpoints and expanded queuing space to improve service for United Airlines passengers. The addition features a column-free, flexible space, which readily accommodates the security equipment, queuing space, and secondary screening areas necessary to meet United Airlines’ long-term needs. The design of this element also extends the architectural themes of the original building: the celebration of the structural system seen in the exposed bundled steel pipe columns and steel roof frame; the ribbons of skylights that extend at right angles from the vaulted concourse structure and suffuse the space below with natural light; and the floor to ceiling glass wall.
