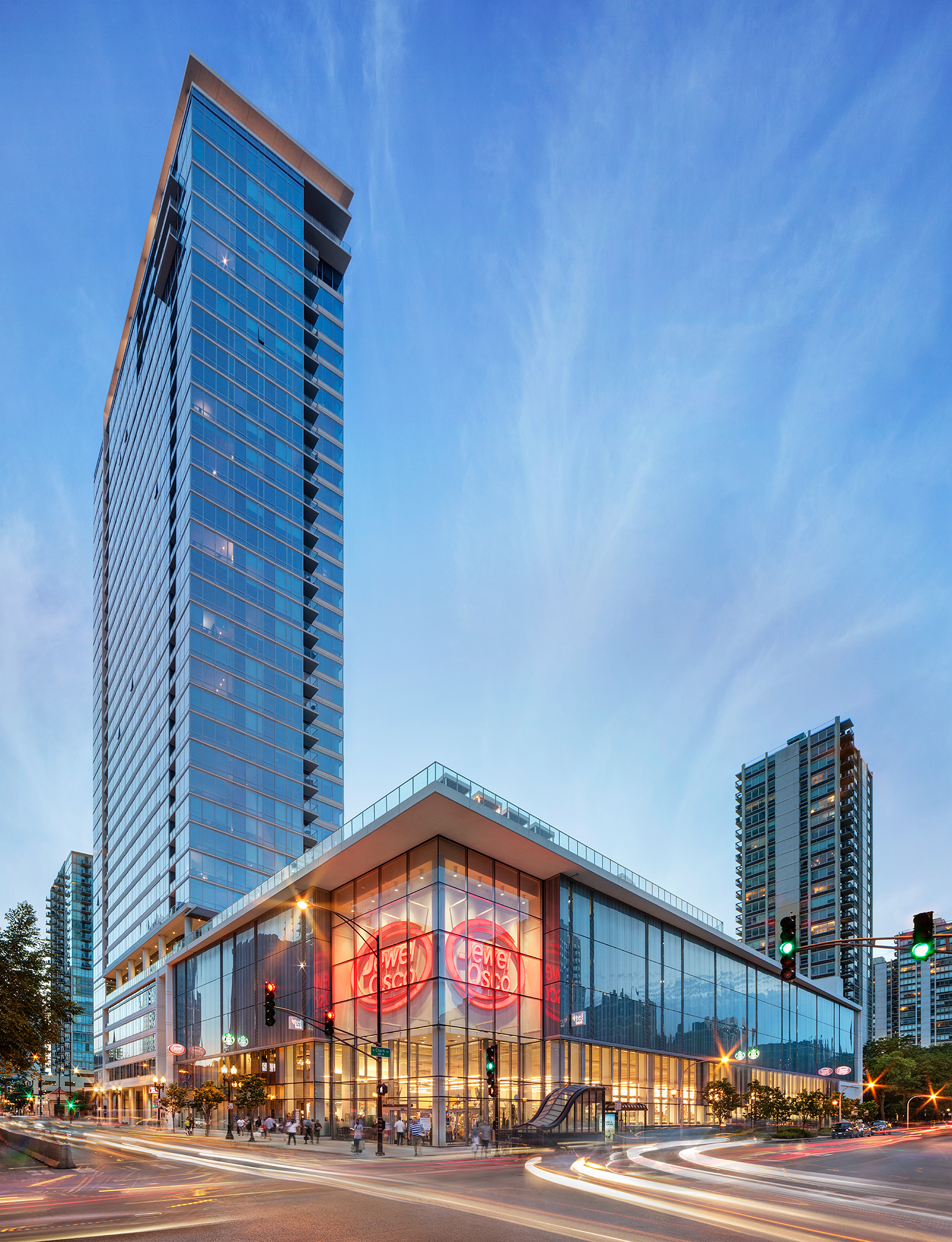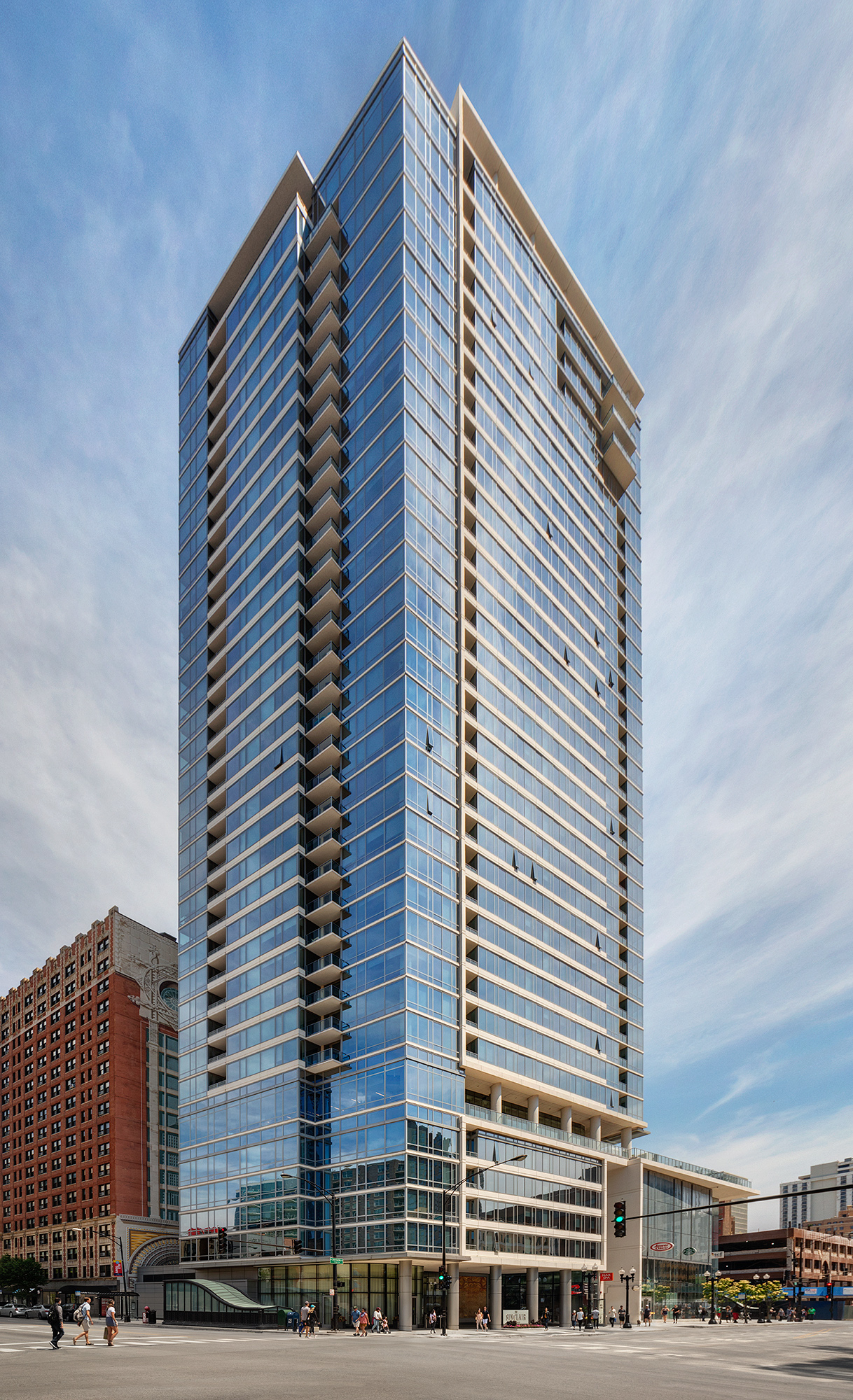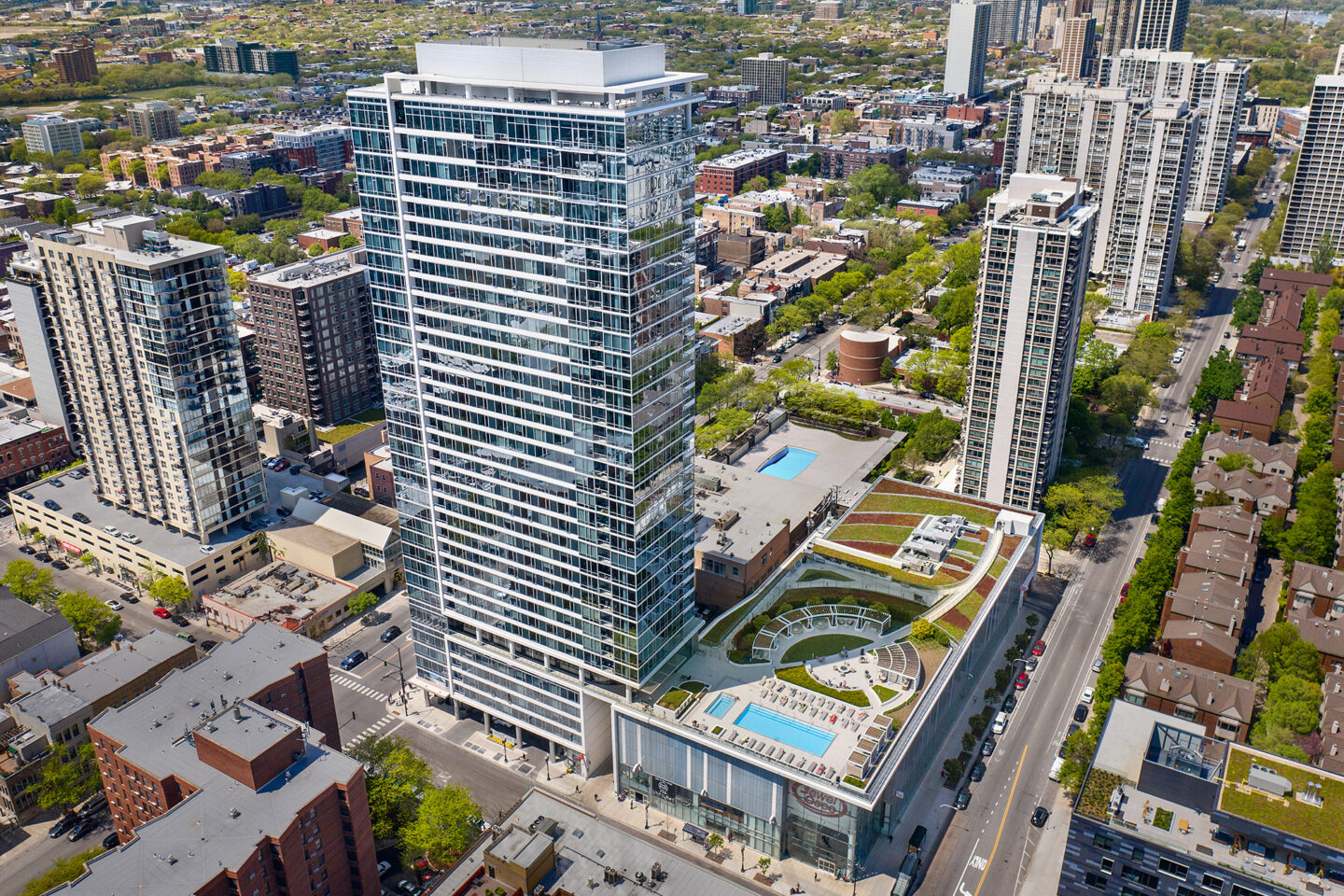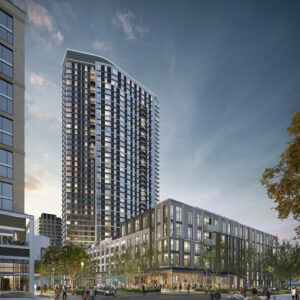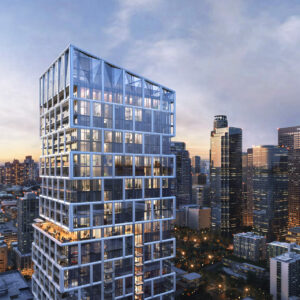The Sinclair
Add To Collection
Sited adjacent to a major public transit station in Chicago’s Gold Coast neighborhood, The Sinclair is a 35-story, 596,000-square-foot, mixed-use residential and retail complex.
Add To Collection
The project includes 390 apartments, ranging from 500-square-foot studios to 1,700-square-foot, three-bedroom units, as well as 2,000 – 2,400-square-foot, three and four-bedroom penthouse units on the 35th floor. The building large amenity program contains a 10,000-square-foot full-floor of high-end amenity spaces, a large outside pool deck, a grill terrace, and a dog-park. The podium of the complex will house a 59,000-square-foot flagship Jewel Osco grocery store and a 350-car parking garage for residents and retail customers. The project incorporates extensive streetscape improvement along Division and Clark Streets to provide an inviting gateway to the diverse and thriving neighborhood.
