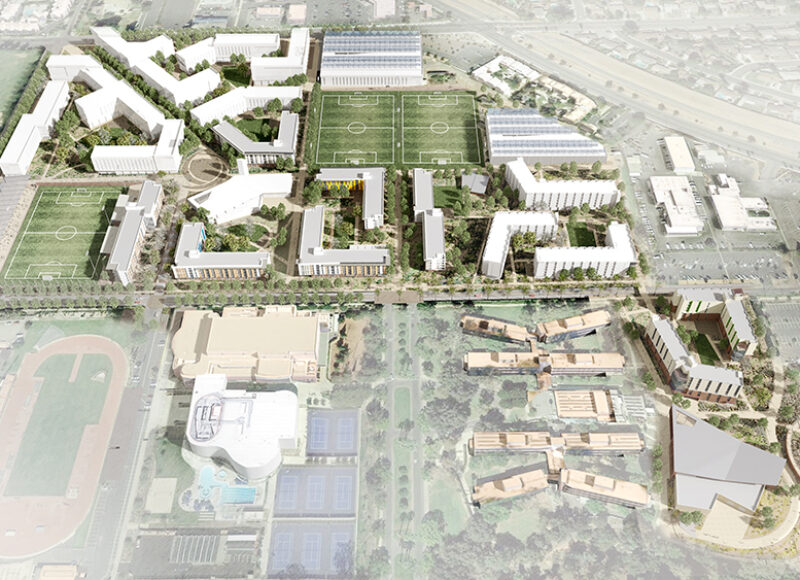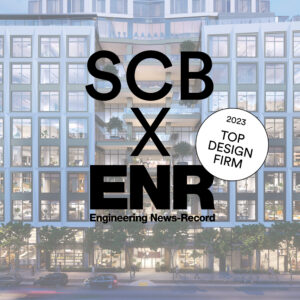News
SCB Designs Nation’s Largest Student Housing Project at UC Riverside
SAN FRANCISCO, CA—Award-winning architecture, interior design, and planning firm Solomon Cordwell Buenz (SCB) is pleased to announce the firm’s newest, and largest, student housing project at the University of California, Riverside.
The North District is a public-private partnership between the University and American Campus Communities, the country’s largest developer of student housing, and will transform a 50-acre site north of the main campus into a vibrant, mixed-use community featuring about 6,500 beds of new residence halls in addition to dining, learning environments, and recreational/athletic facilities.
“The North District represents a transformational model for a mixed-use student residential experience, founded upon economic, environmental, and social sustainability. Key to the vision for this project is the continuity of the campus’ architectural character, connectivity, and activation of the public realm,” said Tim Stevens, SCB design principal for the project. “Having worked on the UC Riverside campus over the past 15 years, it’s a true privilege to collaborate with campus leadership in defining its future.”
“As a tried-and-true architecture partner, SCB has an excellent track record working with ACC to provide exceptional residential experiences to students,” said Jamie Wilhelm, executive vice-president of public-private transactions for American Campus Communities. “With a large mixed-use project like North District, we know SCB will keep the long-term vision for the project at the forefront throughout the multi-year process so we can ultimately deliver a best-in-class transformational project to UCR.”
The North District is being initiated by a 1,500-bed upper-division undergraduate apartment community. Targeting LEED Gold, the project will include 11,000 square feet of amenity and living/learning space for residents as well as a series of character-defining outdoor courts, befitting the region’s high desert climate.
Adjacent to the North District, two new SCB-designed projects are already under construction: Dundee Hall, a 176,000-square-foot, 802-bed student residence hall; and Glasgow Dining Hall, a 52,000-square-foot dining facility. The two projects replace an existing surface parking lot adjacent to Aberdeen and Inverness, the existing center for first-year student living, and begin to reinforce the pedestrian connections to the North District. Dundee Hall and Glasgow Dining Hall will be completed by Fall 2020. Both projects will seek LEED Gold certification.
Phase One of the North District is scheduled for completion in 2021.


