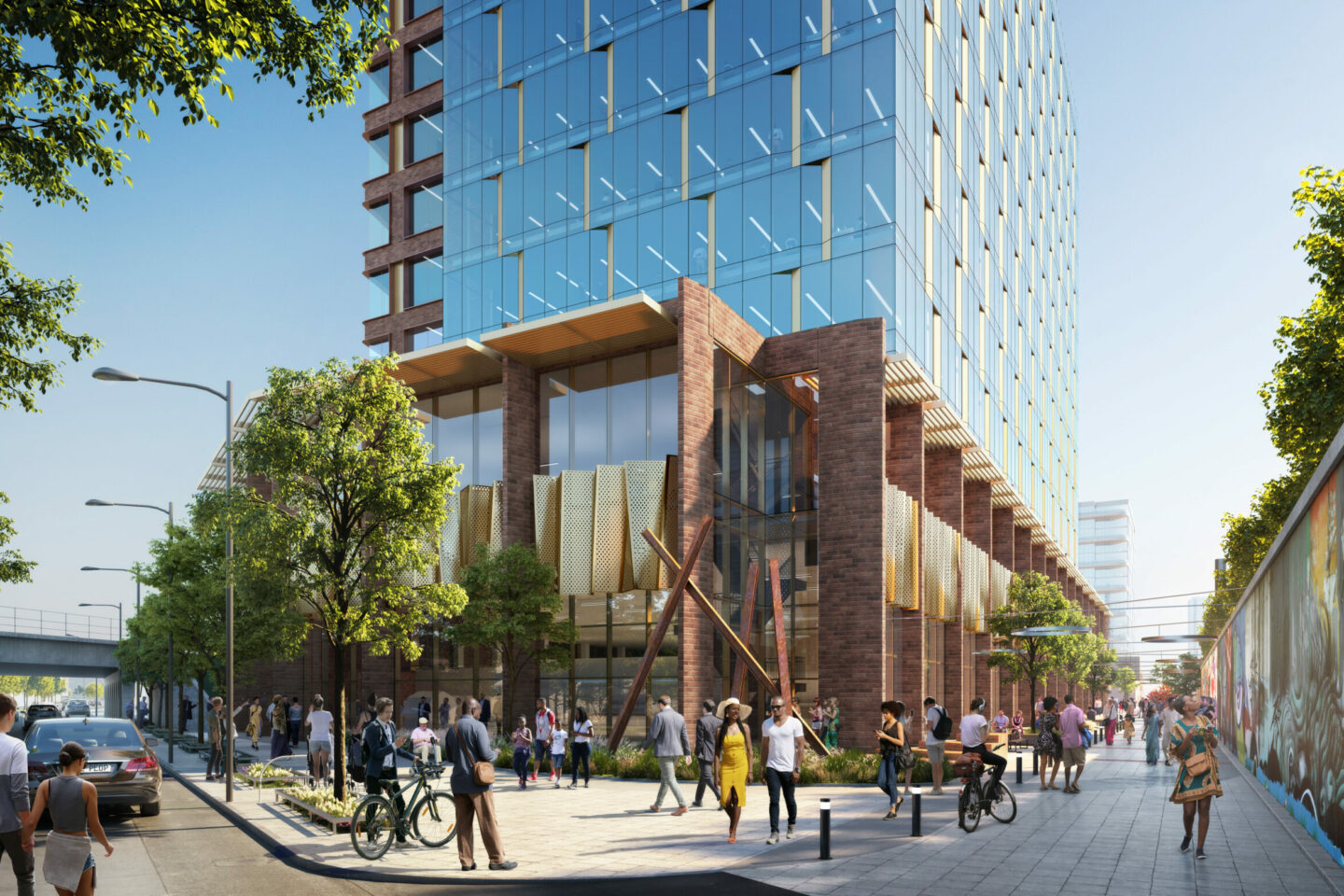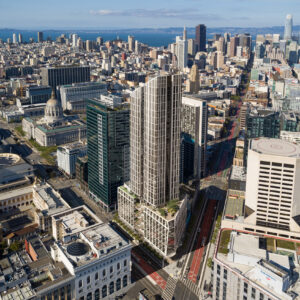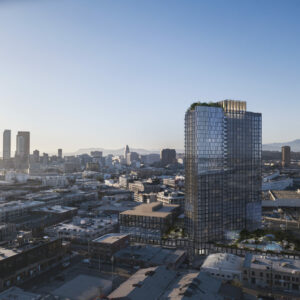400 North Elizabeth
Client
Mark Goodman & Associates, Inc.
Location
Chicago, IL
400 North Elizabeth is part of the rapidly growing life science and biotechnology sector in Chicago. The 500,000-square-foot project combines office, labs, and research support spaces, as well as tenant amenities.
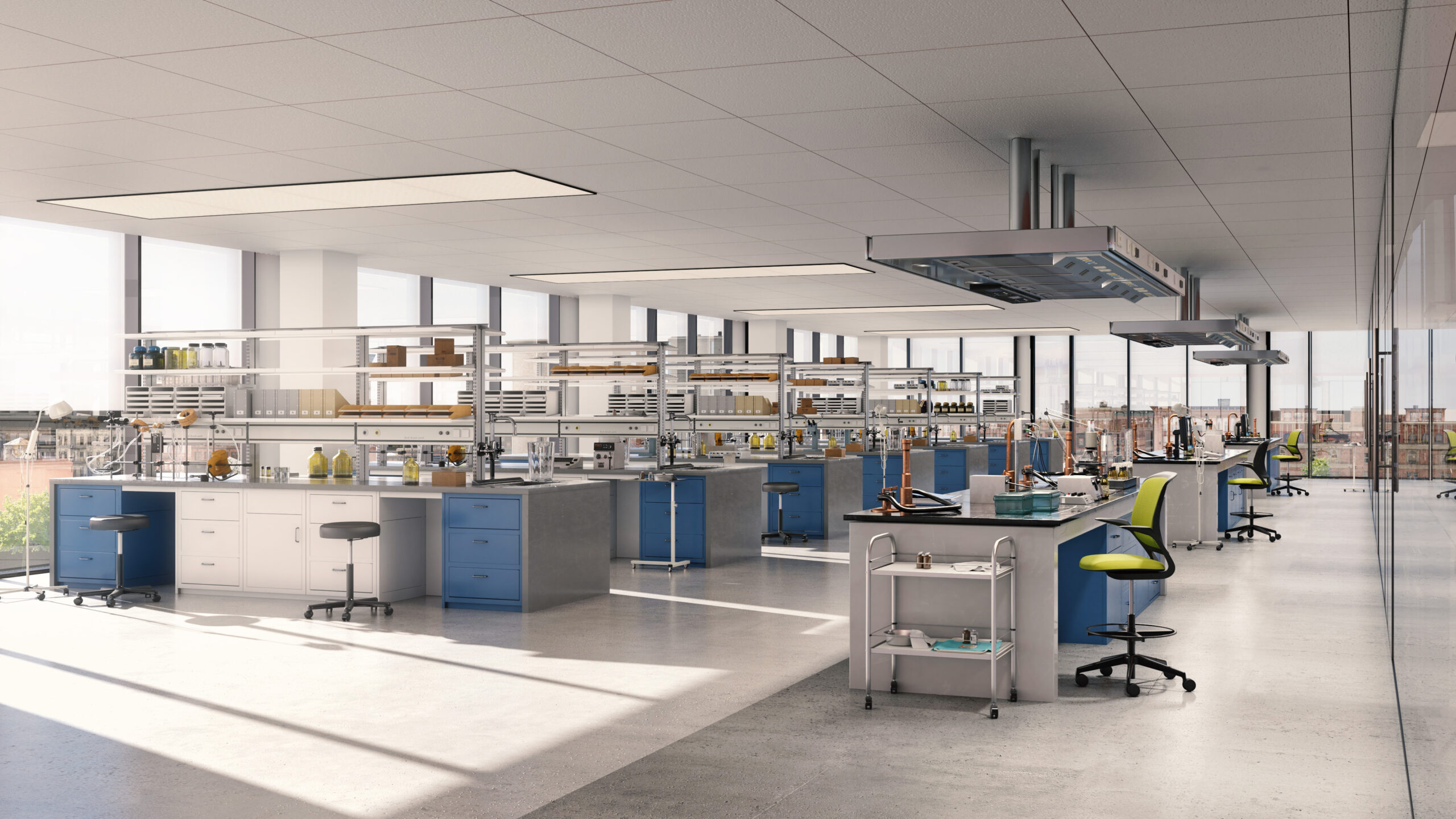
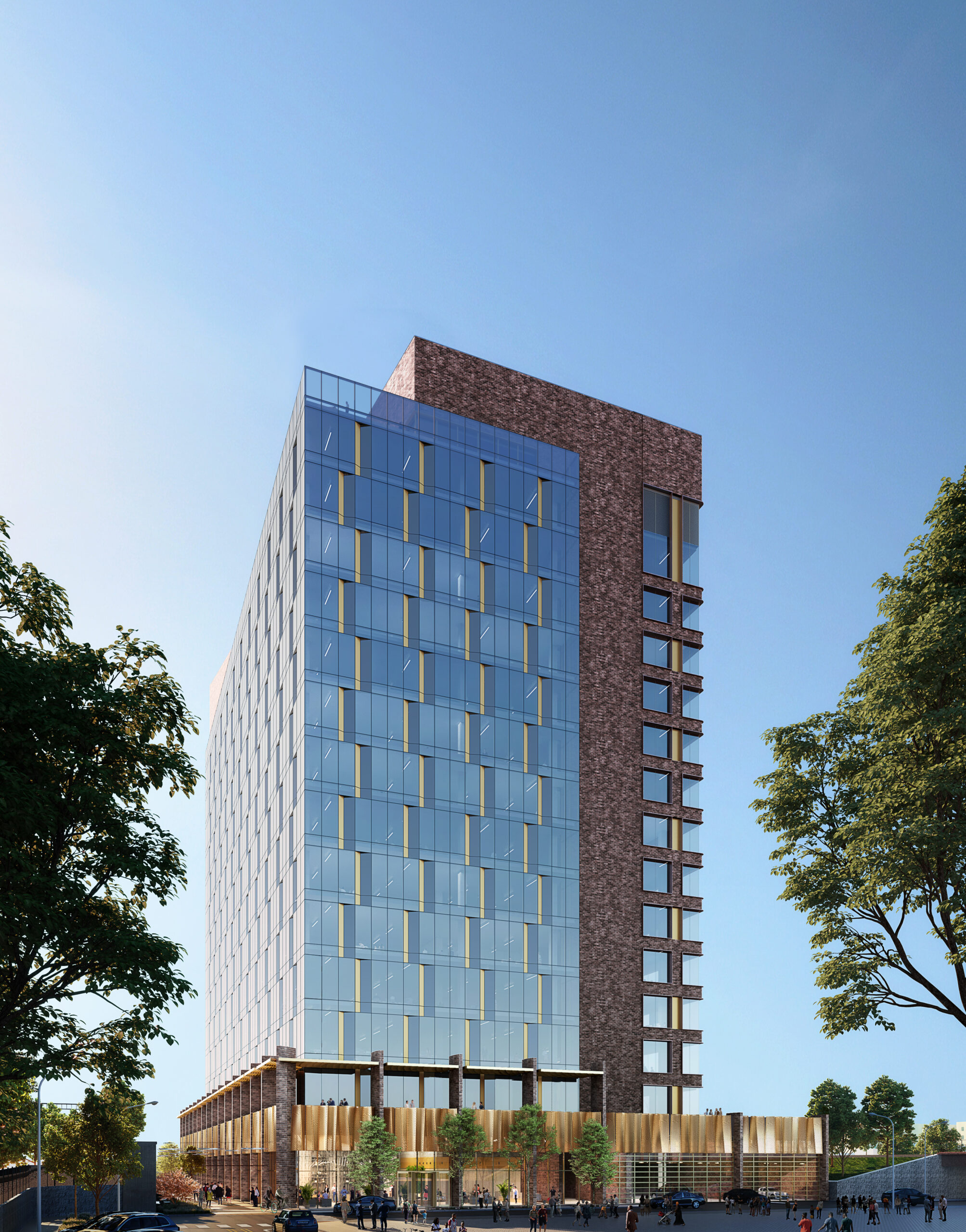
Located on a tight urban site between two commuter and freight rail lines, the materials, scale of spaces, and patterns are inspired by the history of rail in Chicago, and the significant role it has played in the city’s growth and economic success. Patterned screening elements inspired by box cars with perforated and slatted metal walls, a mix of metals referencing hard iron rail tracks and softer brass oil lanterns, and brick facades relating to the original buildings in the West Loop ground the building in its context and site.
A south-facing patterned glass volume set into a larger brick mass breaks down the scale of the overall massing allowing for floor-to-ceiling glass for the lab/office tenants. The ground floor lobby faces Elizabeth Street with a 30-foot floor-to-floor height, presenting an active and large volumetric space to the neighborhood. Above, typical floors will be 34,950 square feet with a center core.
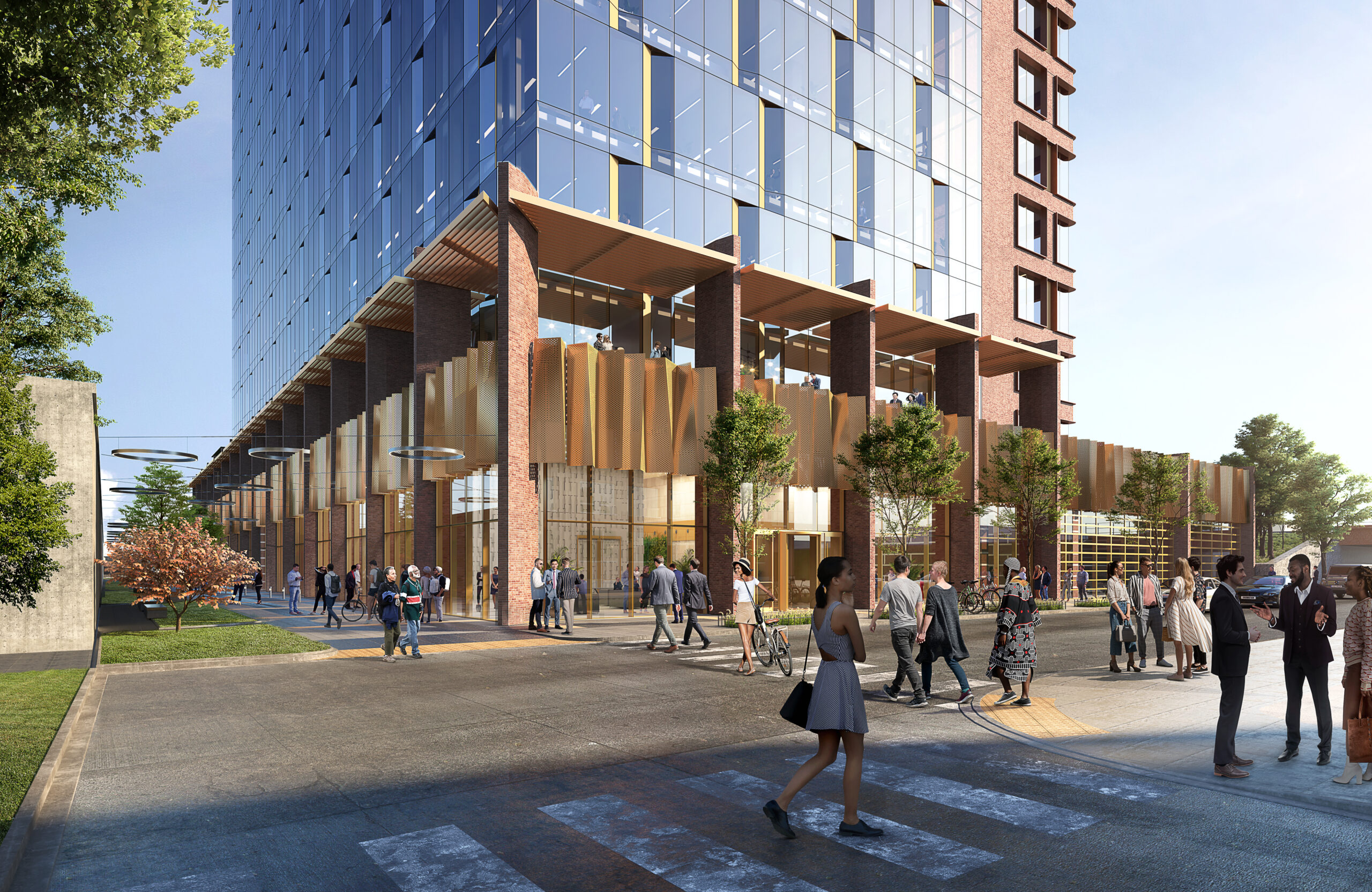
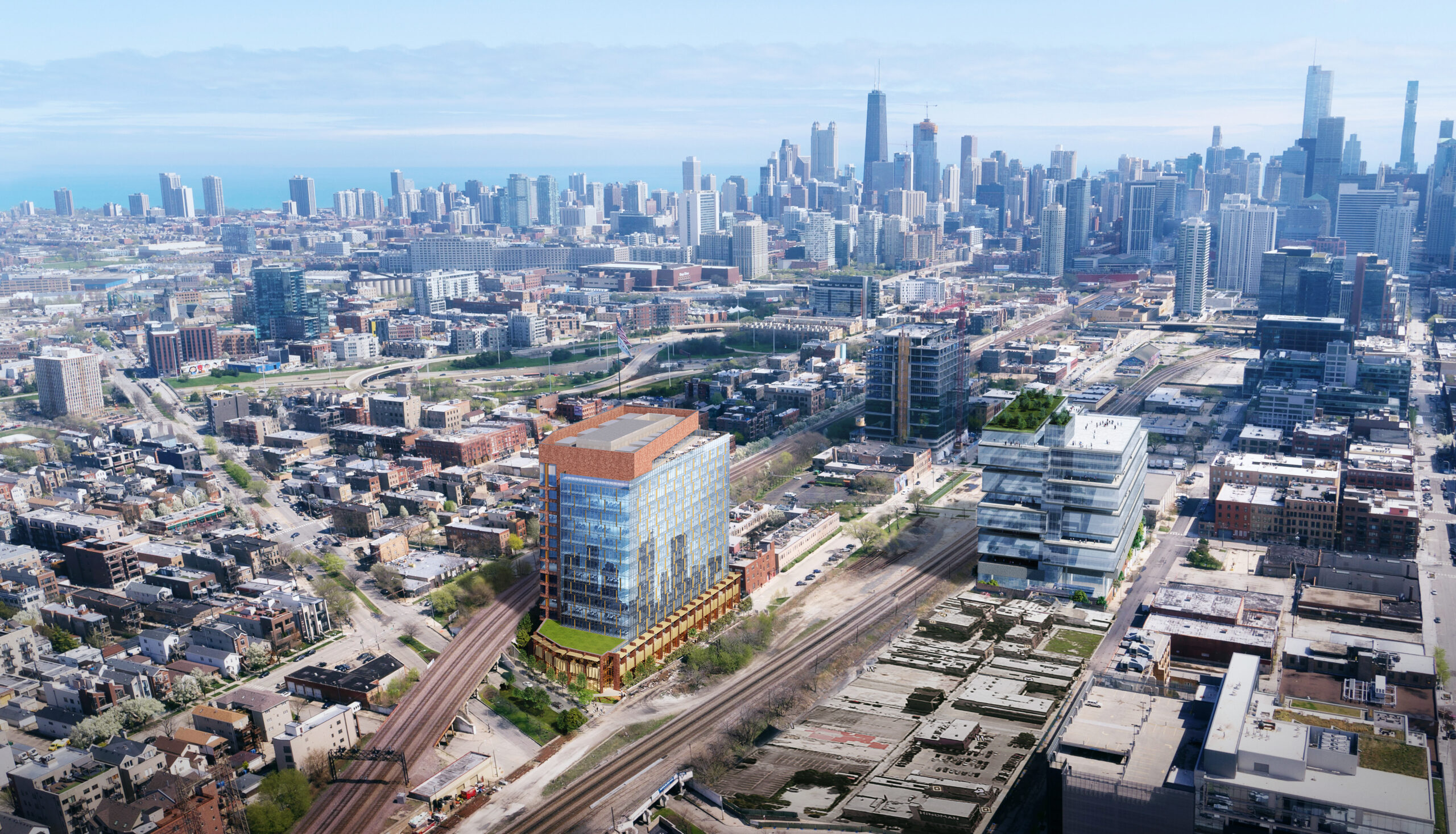
The building is targeting LEED Silver and WELL Certification and incorporates the latest in health safety and technology with an emphasis on environmental sustainability. Strategies include reduced carbon dioxide emissions, increased fresh air, and significantly reduced energy usage, resulting in lower heating and cooling costs.
