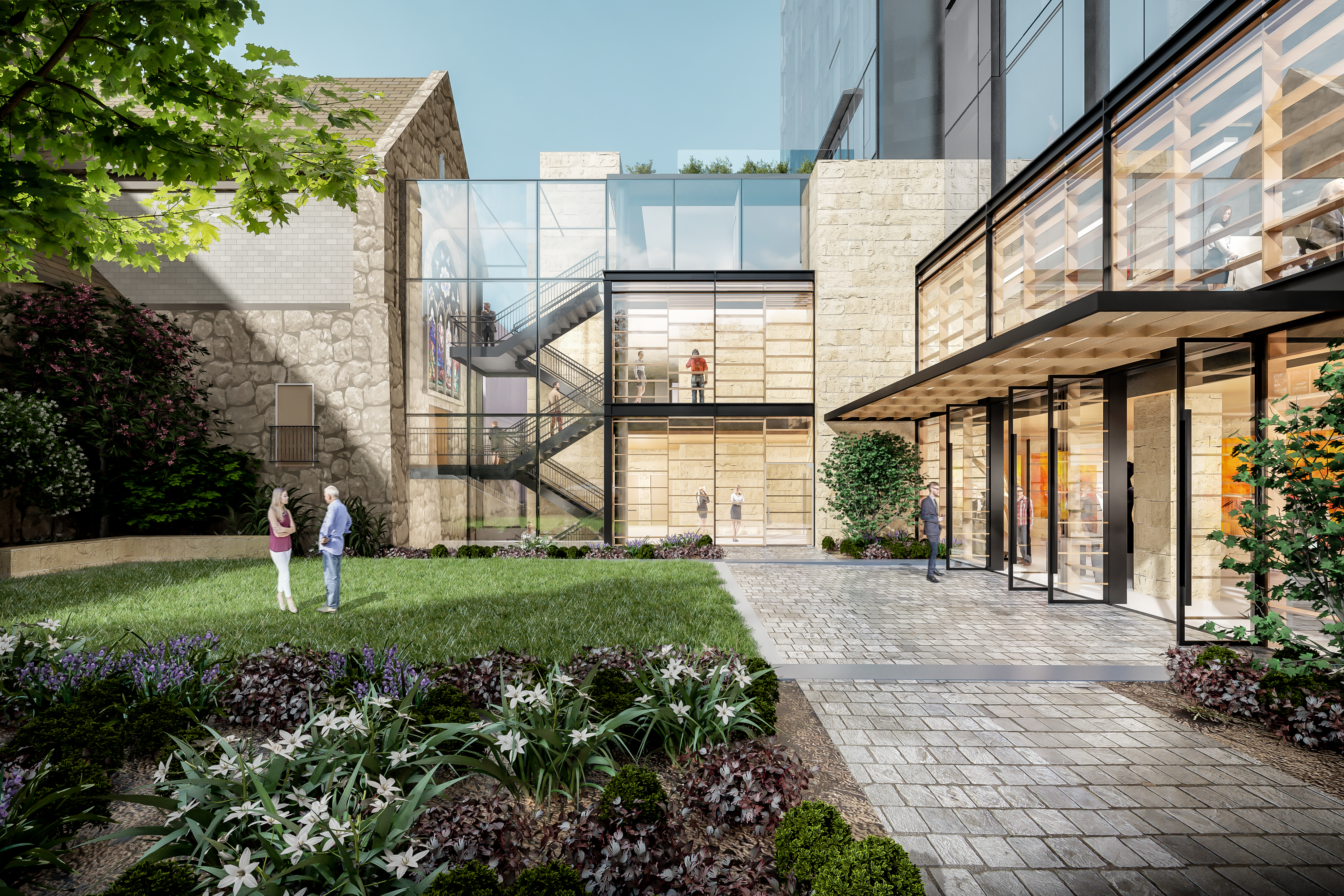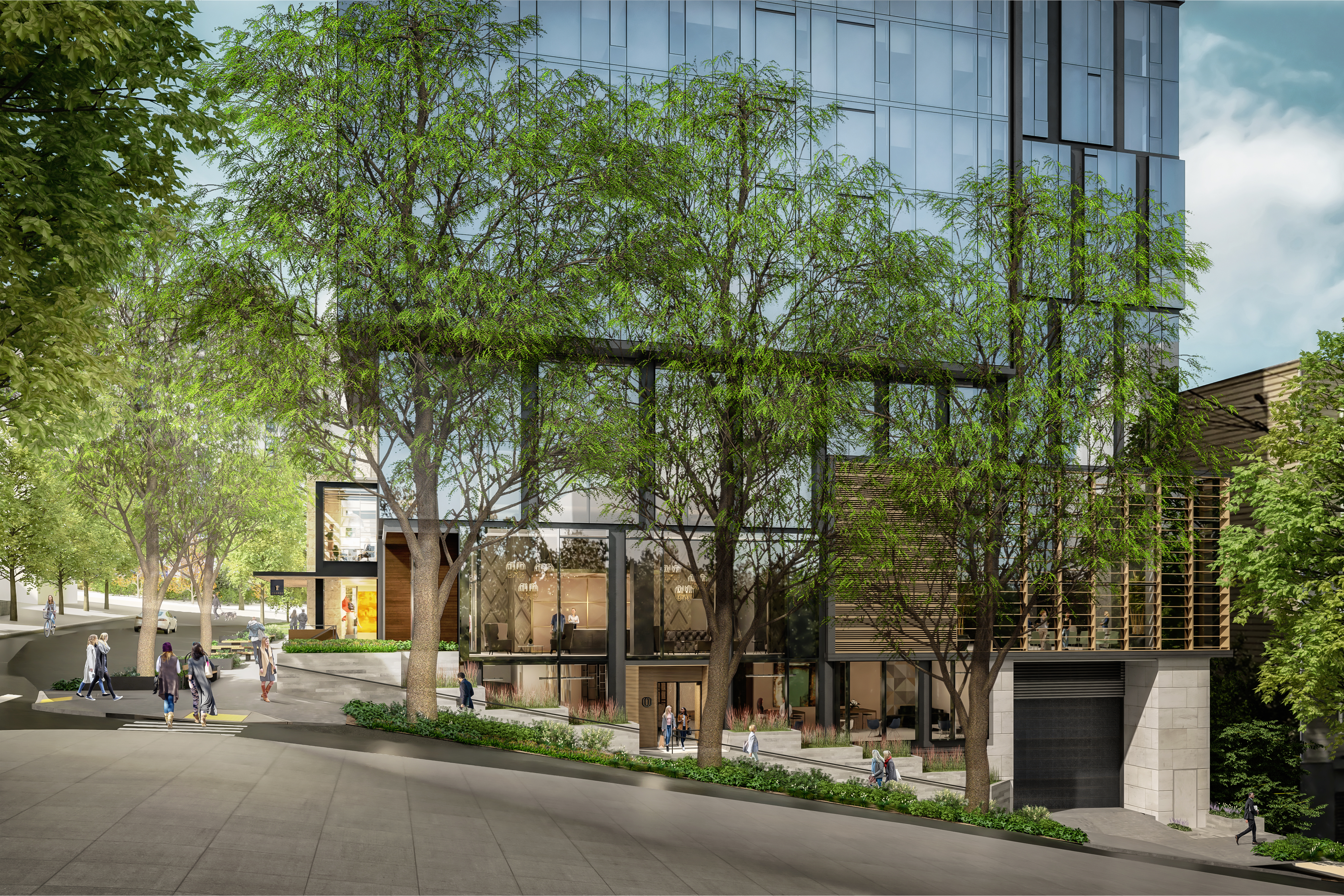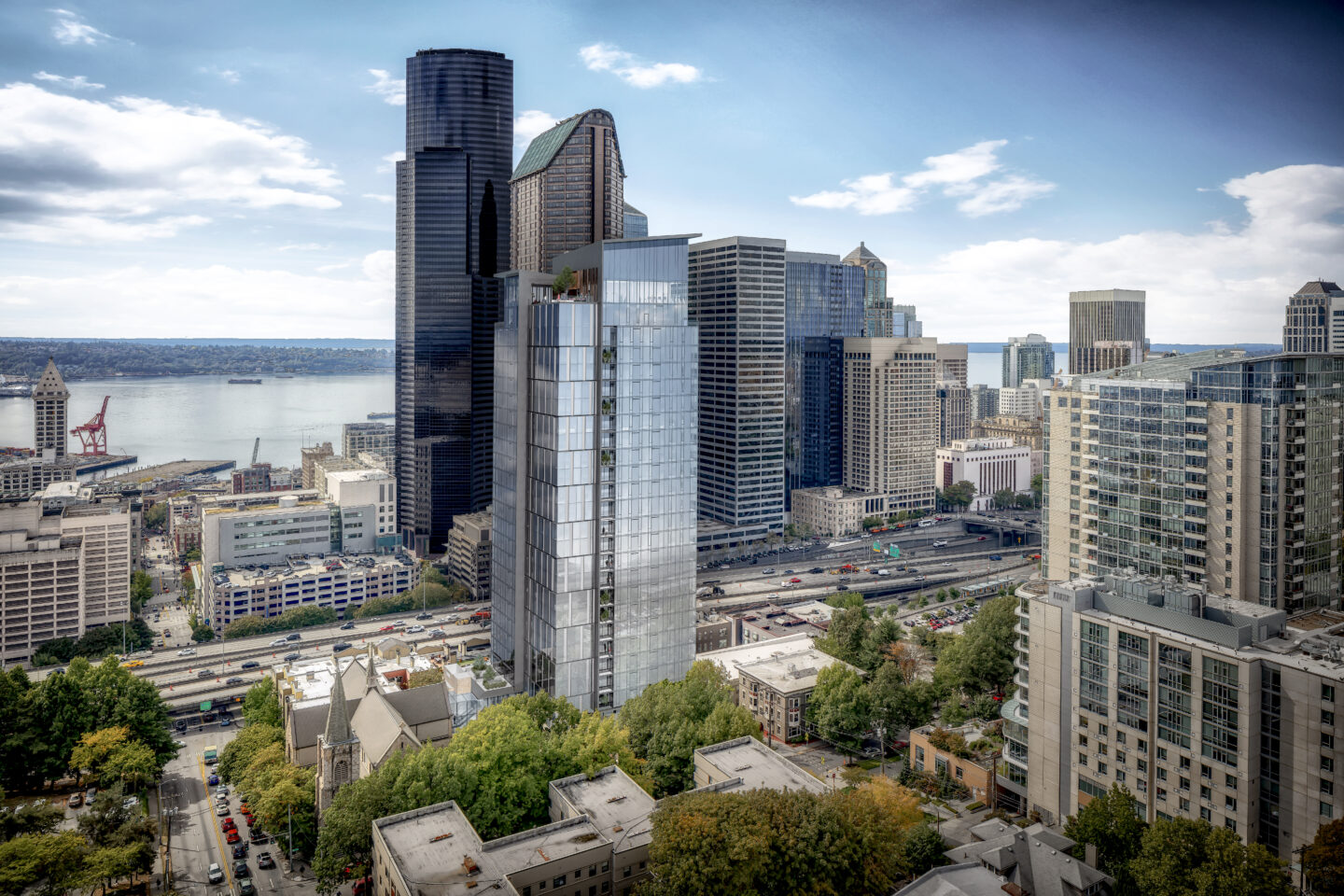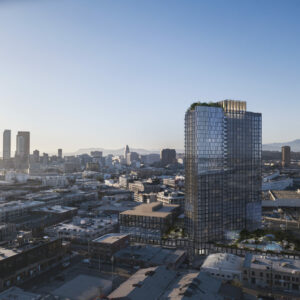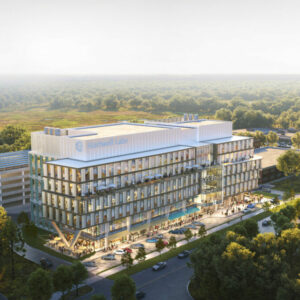615 Eighth Avenue
SCB’s first project in Seattle is a 400,000-square-foot, 27-story residential condominium tower located next to Seattle’s historic 1892 Gothic-revival Trinity Church.
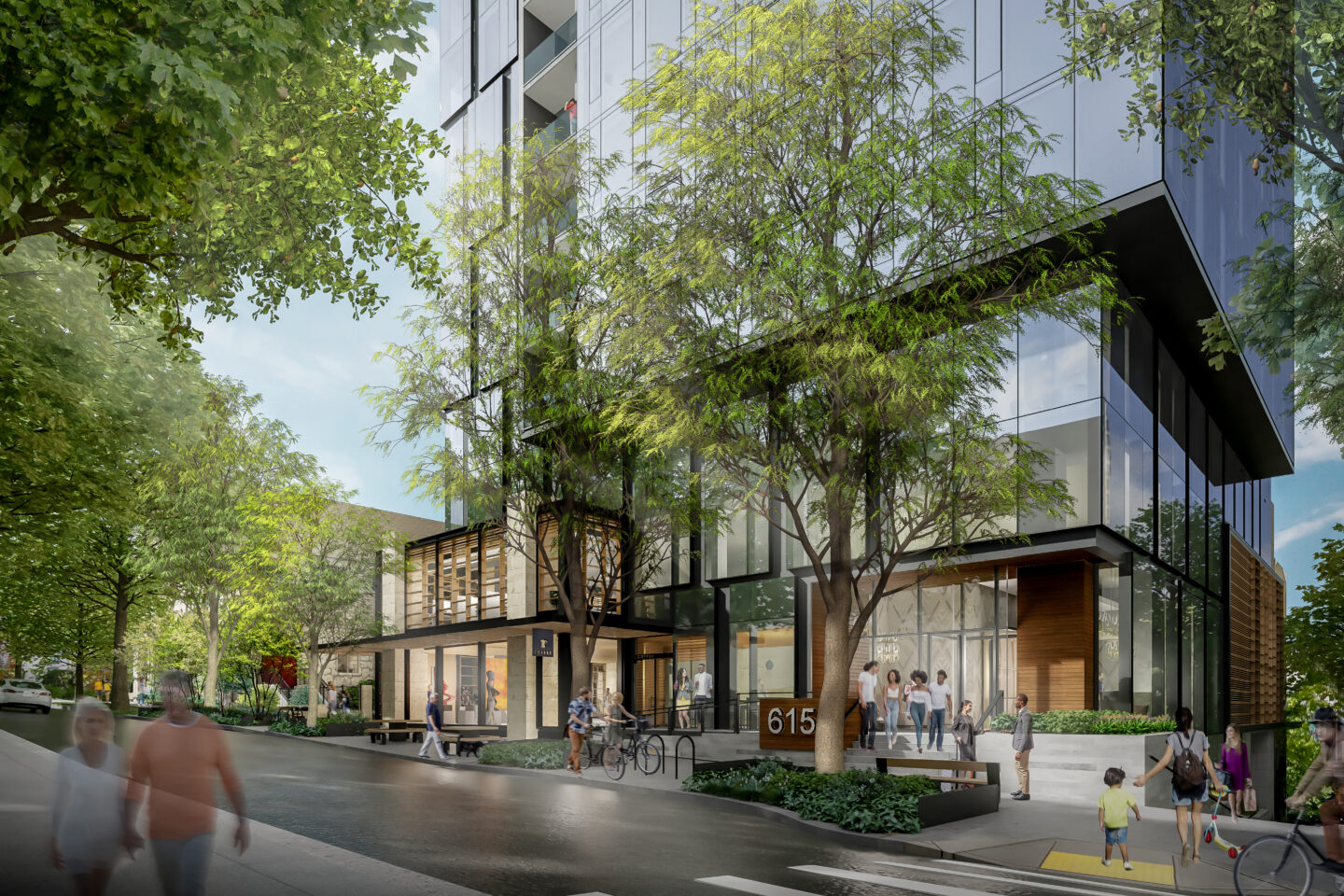
The new tower will house 226 condominium units, with the first four floors of the building dedicated for use by Trinity Church including office space, classrooms, meeting rooms, event space, and a community art gallery. The design pays particular attention to the relationship of the building base and tower forms, utilizing similarly scaled elements to break down the apparent mass of the tower to suit the neighboring church’s scale. A courtyard and Memorial Garden framed by the two buildings links the historic church with its new 30,000SF of program space, while the transparency of the new building allows for the new space to remain visually connected to the church.
The tower rises elegantly from the base, responding in materiality to the church at the street level and transitioning to glass to offer sweeping views to Elliot Bay, South Seattle, Mount Rainier, Bellevue, and the Cascades. The juxtaposition of the contemporary façade language of the tower body with the human scale and materiality of the forms at the base also provides clear legibility of the uses within the building and reinforces the strong identity of both the Parish in the neighborhood context and the residences on the overall city skyline. The residential tower offers two and three bedroom condominiums, as well as a shared amenity space on the 27th floor.
