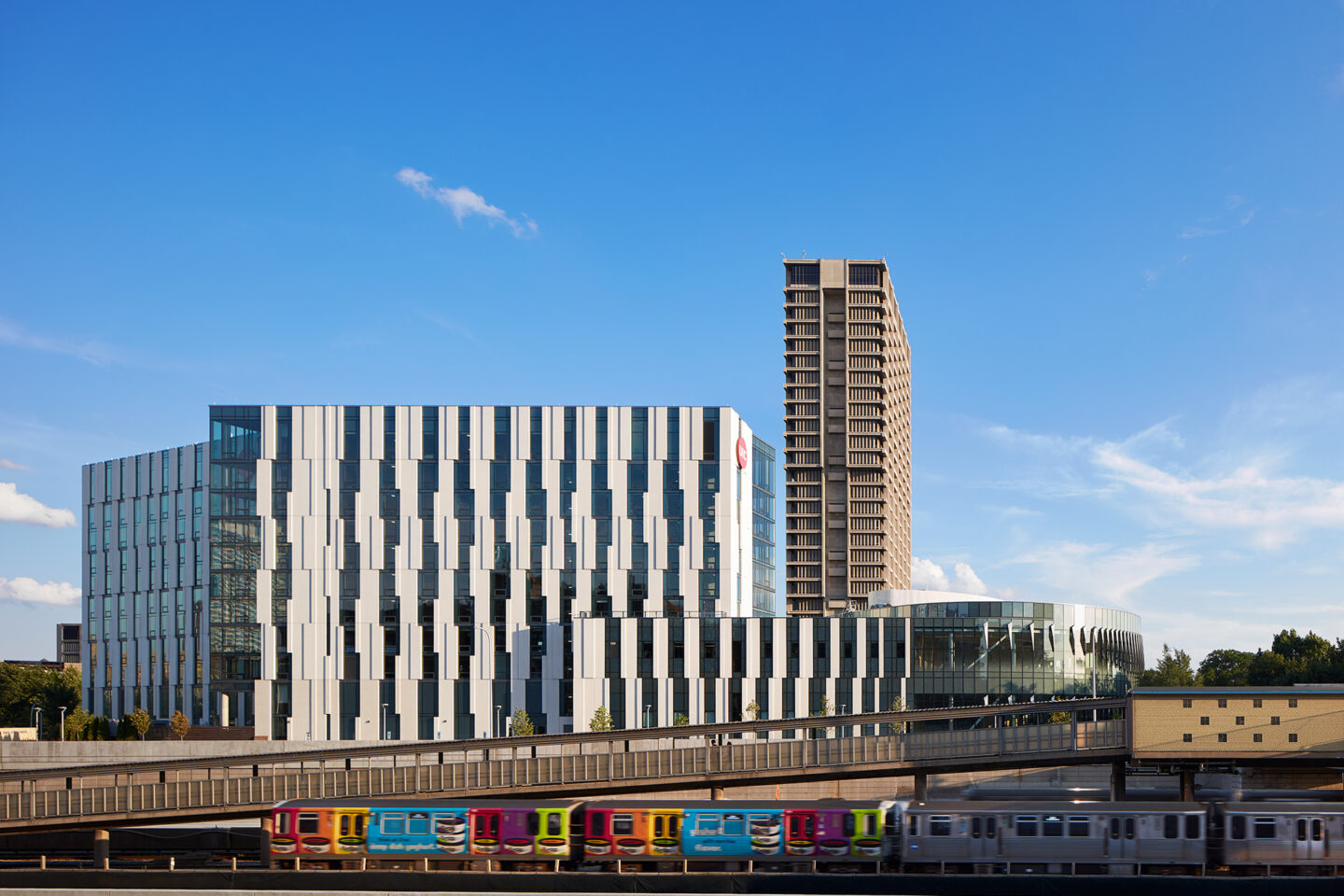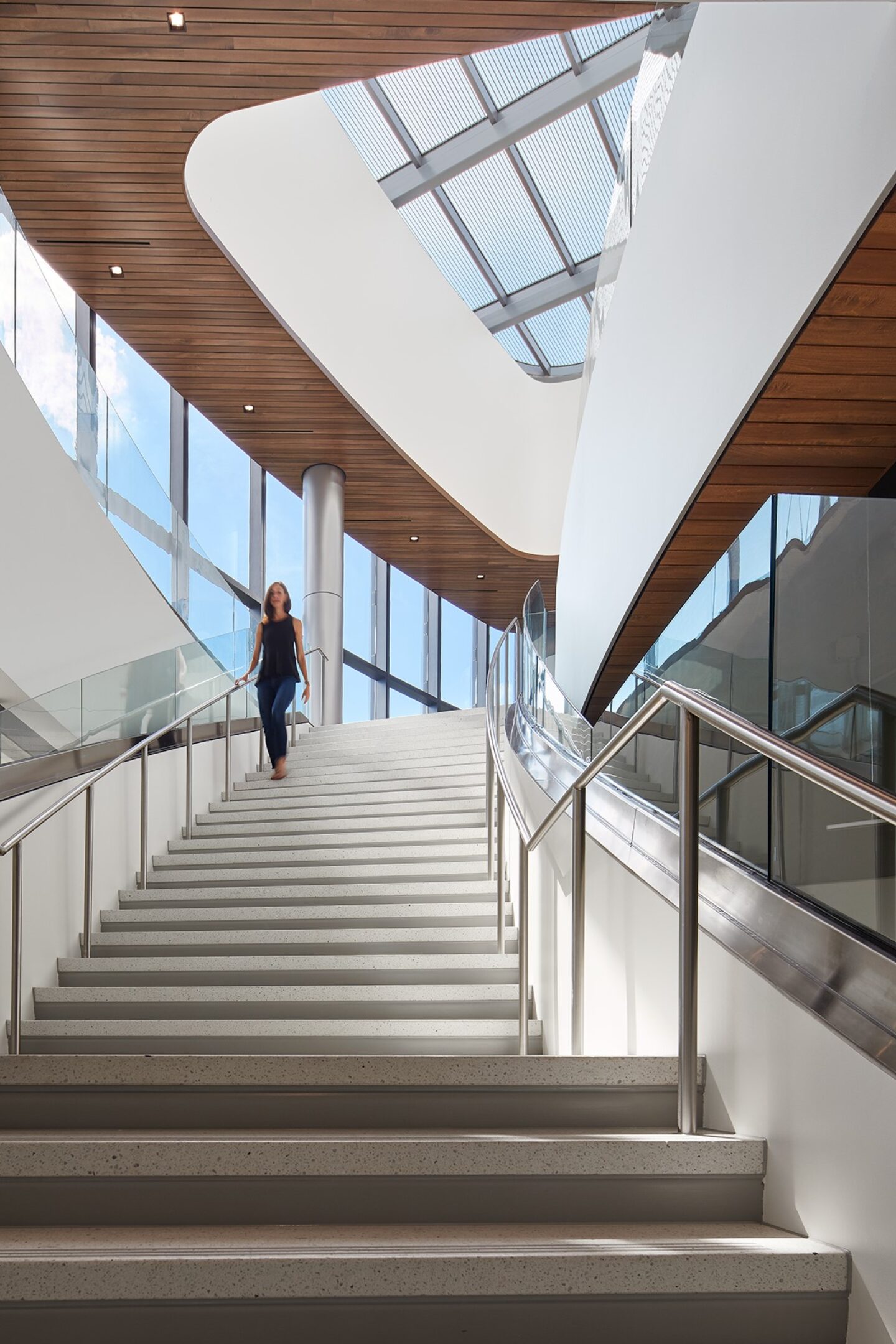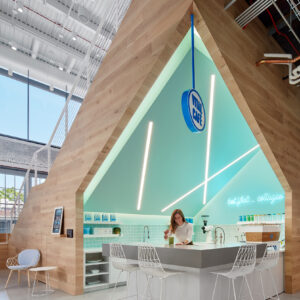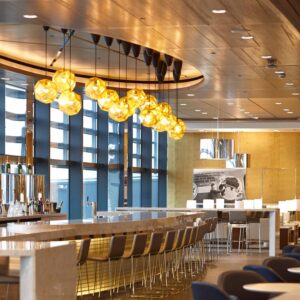Academic and Residential Complex
Client
American Campus Communities, University of Illinois at Chicago
Location
Chicago, IL
SCB is the architect and interior designer for a new LEED Gold academic classroom building at the University of Illinois at Chicago. Developed through a Public-Private-Partnership (P3), the 52,000-square-foot, two-story academic classroom building is part of a larger mixed-use facility that includes an undergraduate residence hall and café.
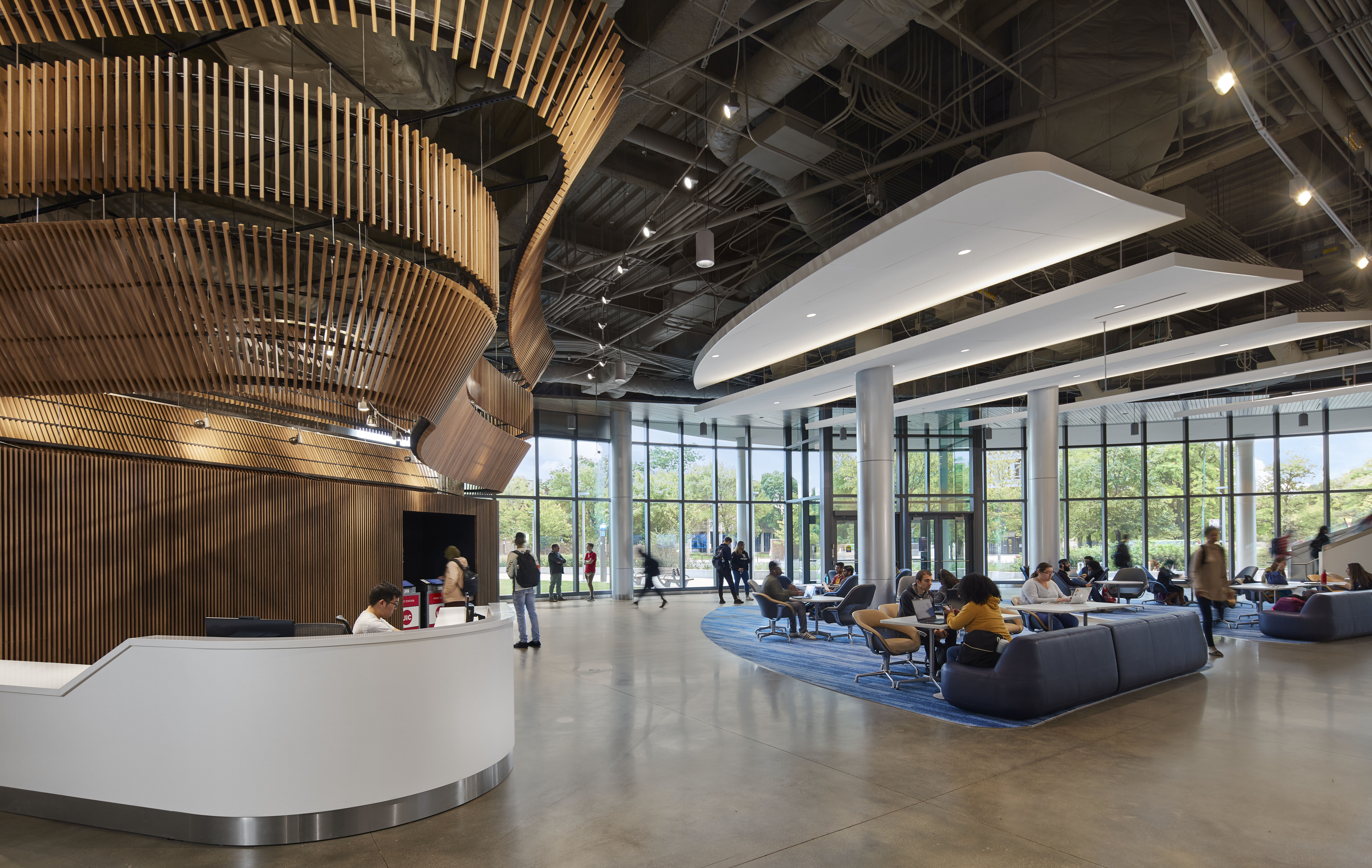
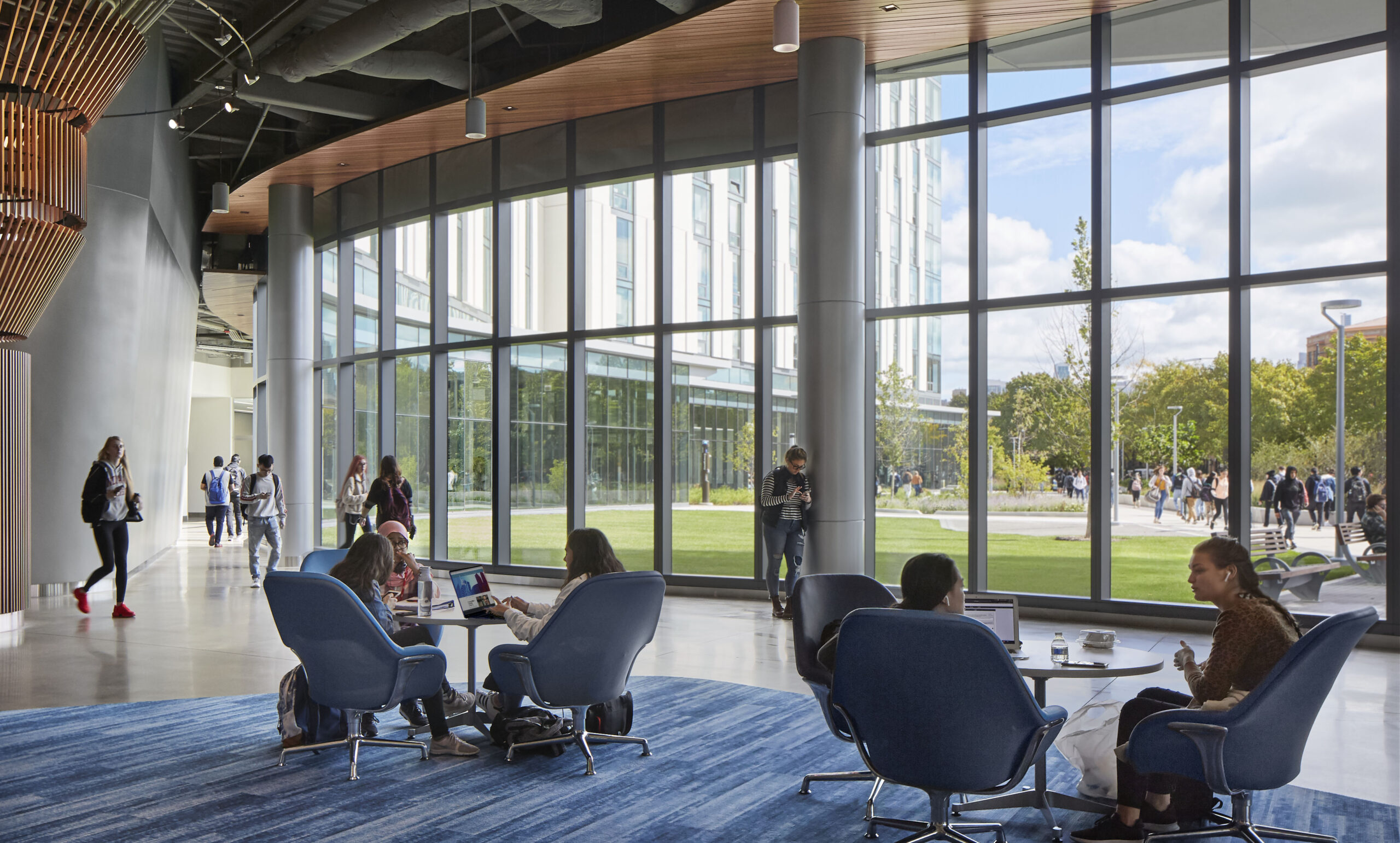
Designed with a “nod to Netsch,” the original architect of the campus, the academic classroom building features large tiered turn-to-team collaborative classrooms, two 72-seat active learning classrooms, and two 32-seat flexible classrooms. The learning spaces were designed to be column-free, offering students unobstructed sightlines. The building is sited in response to optimal solar orientation to mitigate heat gain. Extensive daylight studies with regard to the classrooms helped inform the design of folded aluminum fins along the exterior of the building to allow for maximum natural light while blocking direct glare.
The building’s interiors provide a modern response to the geometric movement expressed in Netsch’s “field theory” and distinctive architecture. Angles in the building’s structure are softened to elicit a fluidity in the building’s circulation paths. The base finishes respond to the materiality of the historic campus, using concrete and a neutral color palette. Collaborative spaces designed to foster student and faculty interaction are located throughout the building demarcated with bright pops of color and distinctive metal ceiling details.
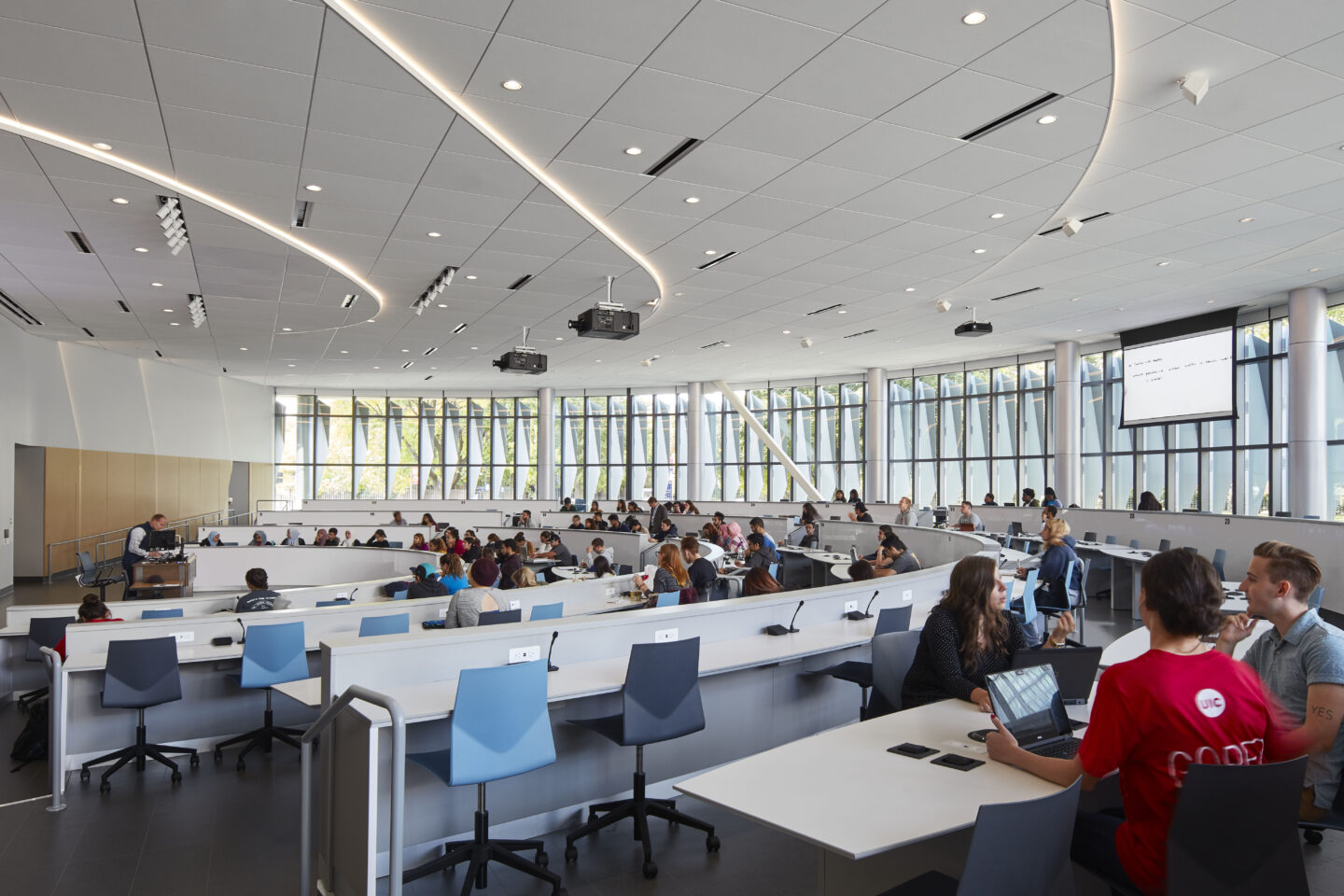
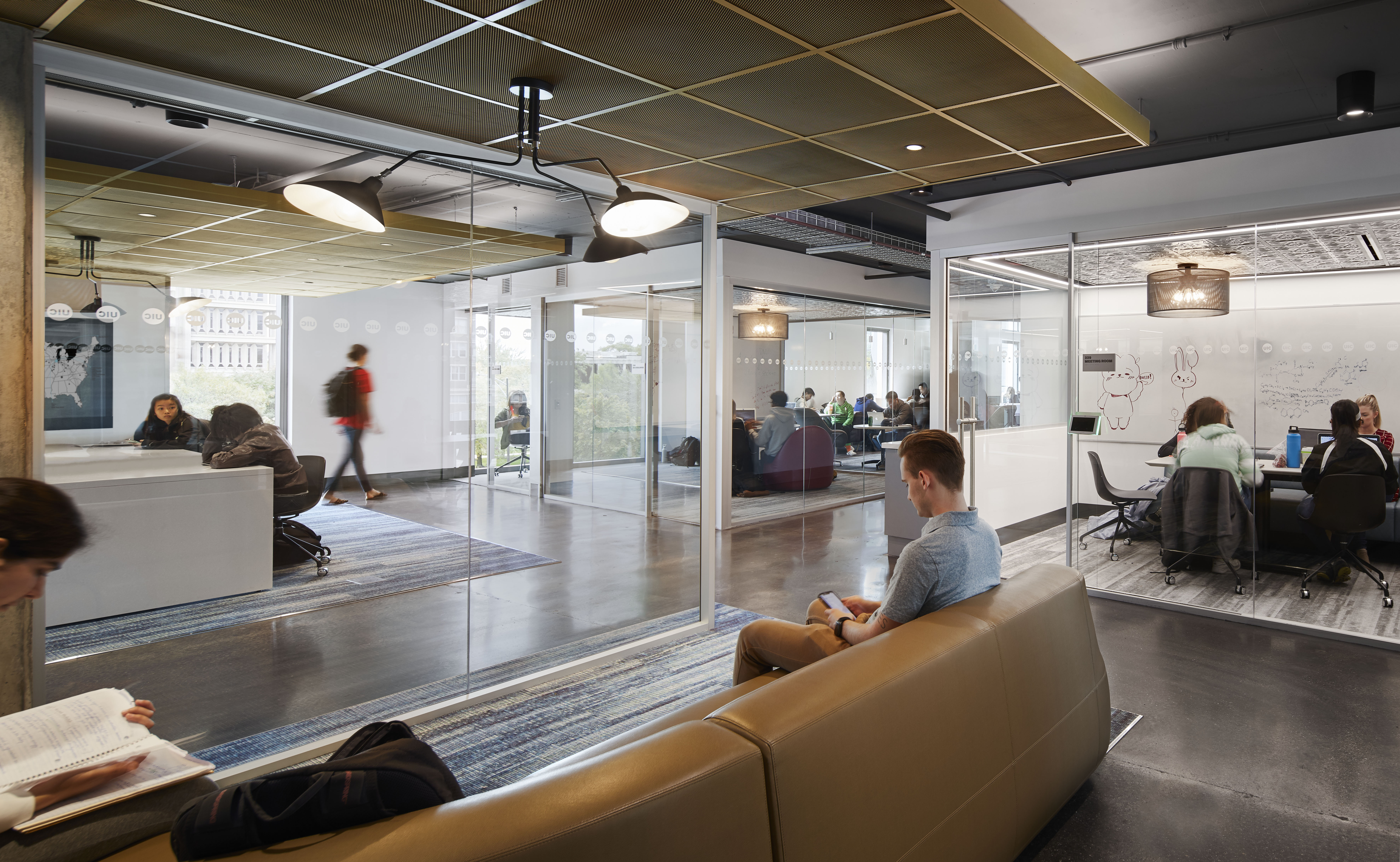
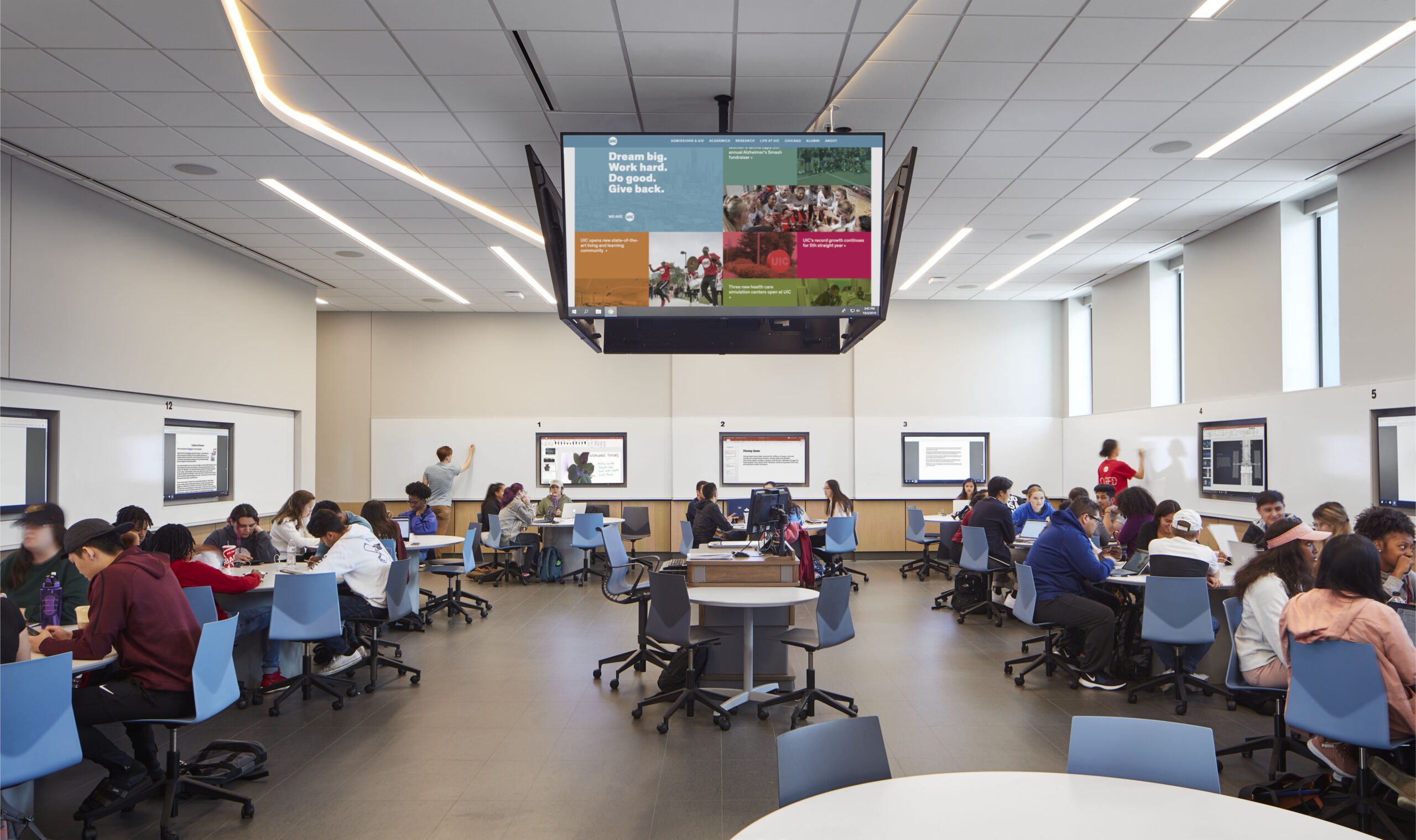
Designed with a “nod to Netsch,” the original architect of the campus, the building’s façade and interiors echo the geometric movement expressed in Netsch’s “field theory” and distinctive architecture.
