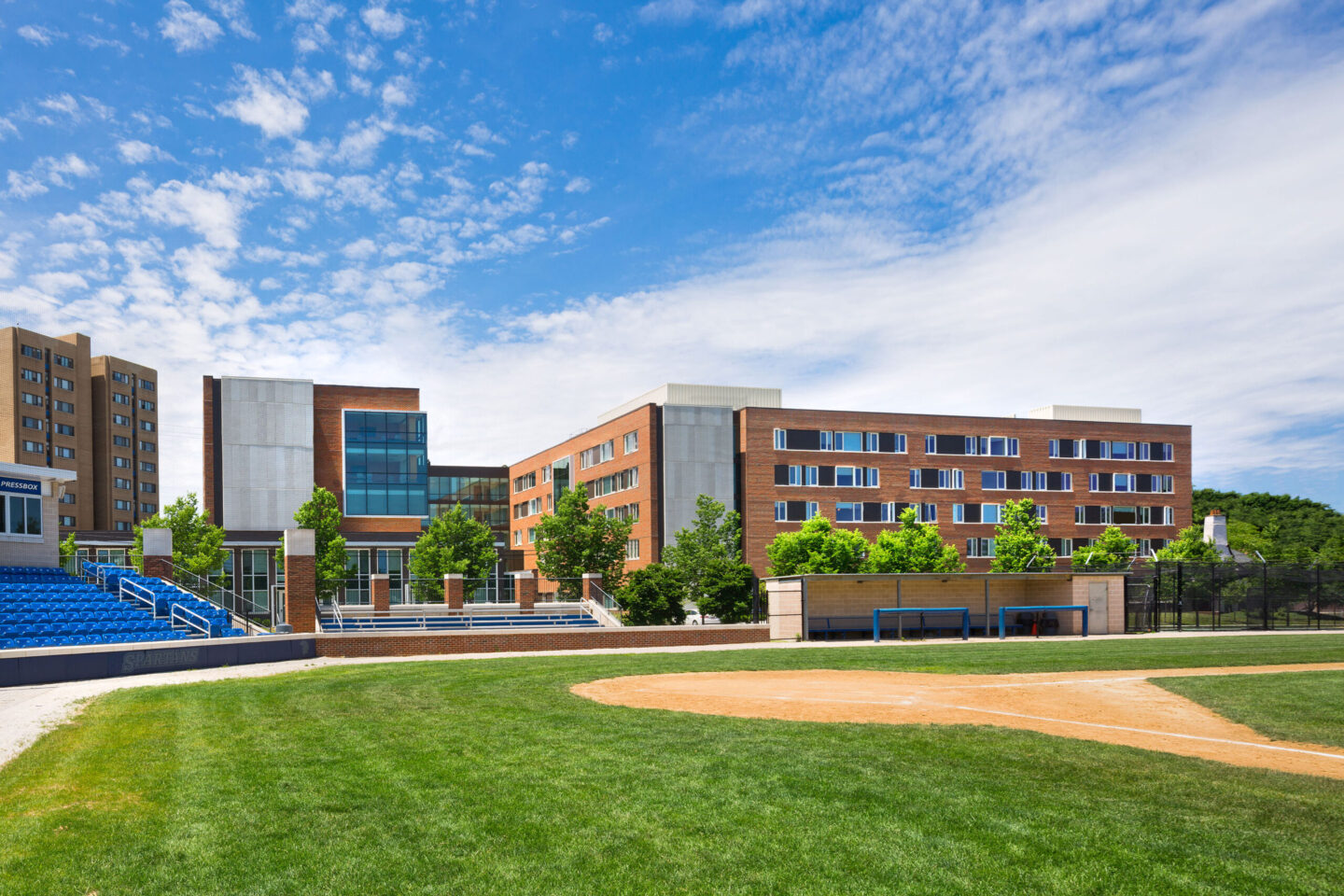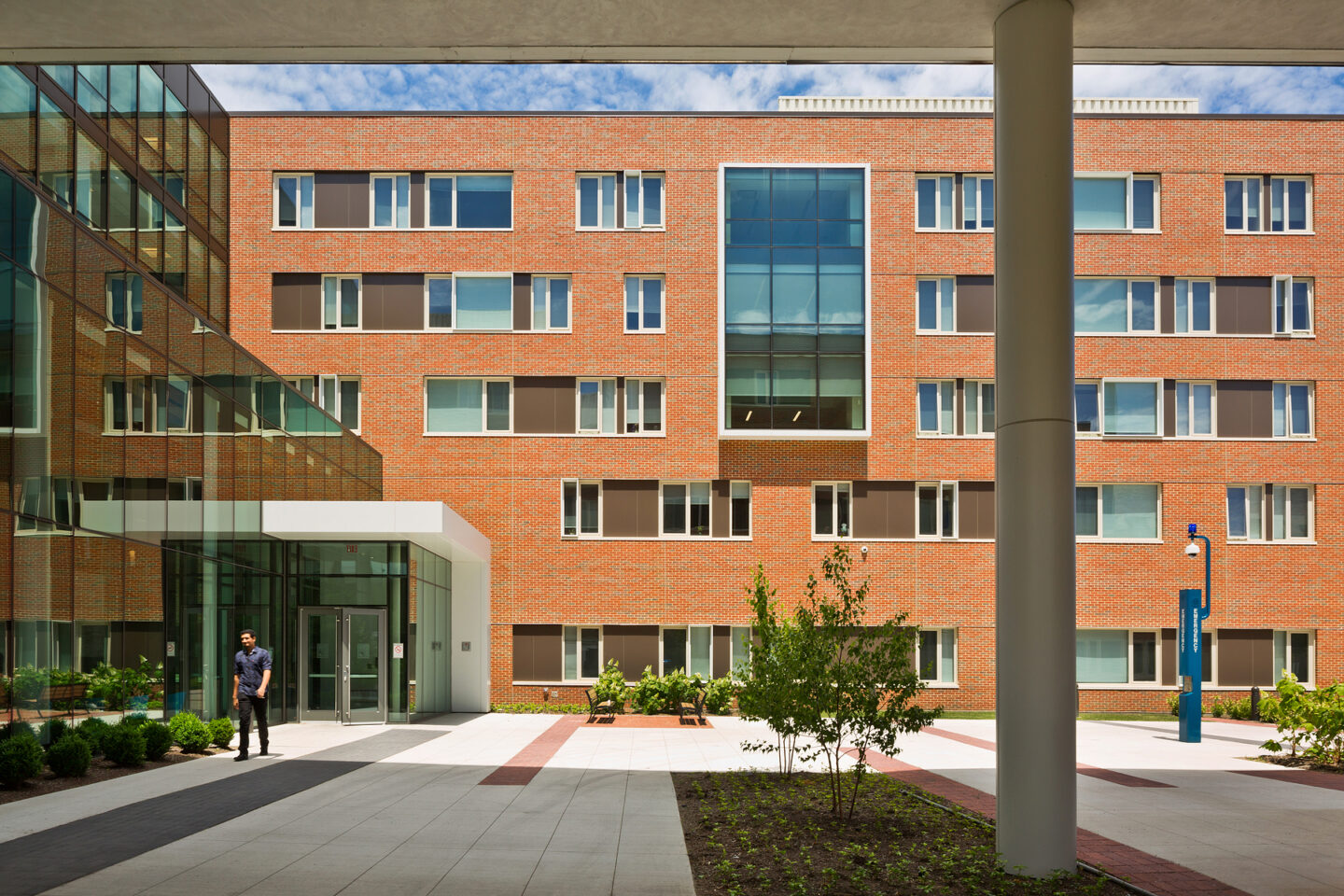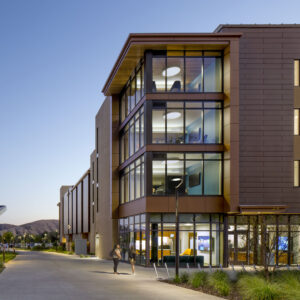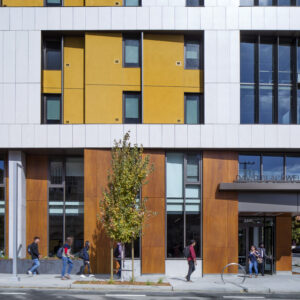Stephanie Tubbs Jones Residence Hall
Client
Case Western Reserve University
Location
Cleveland, OH
As a leading institution in science and technology, Case Western Reserve University sought to explore and define the next generation of student housing solutions.
Case Western selected SCB to design their new residence hall for upperclassmen, Stephanie Tubbs Jones Residence Hall. The 5-story, 124,000 SF building provides 290-beds with an attached state-of-the art learning center, and was delivered via Design/Build with Marous Construction. The LEED Gold project is focused around three basic elements: community, sustainability, and learning environments. The design creates an environment conducive for personal growth through the reinforcement of social structures of a community: home, block, neighborhood, and village. Providing a scalable living environment allows for opportunities for students to engage locally, and for better collegiate social dynamics in what is a very driven and talented academic population.
Extensive amenities in the new student residence include a multi-purpose room capable of supporting supplemental and seminar instruction, an interactive learning classroom, and 8 dedicated study nodes fully equipped to provide the needed connectivity and interactive study required by today’s students.
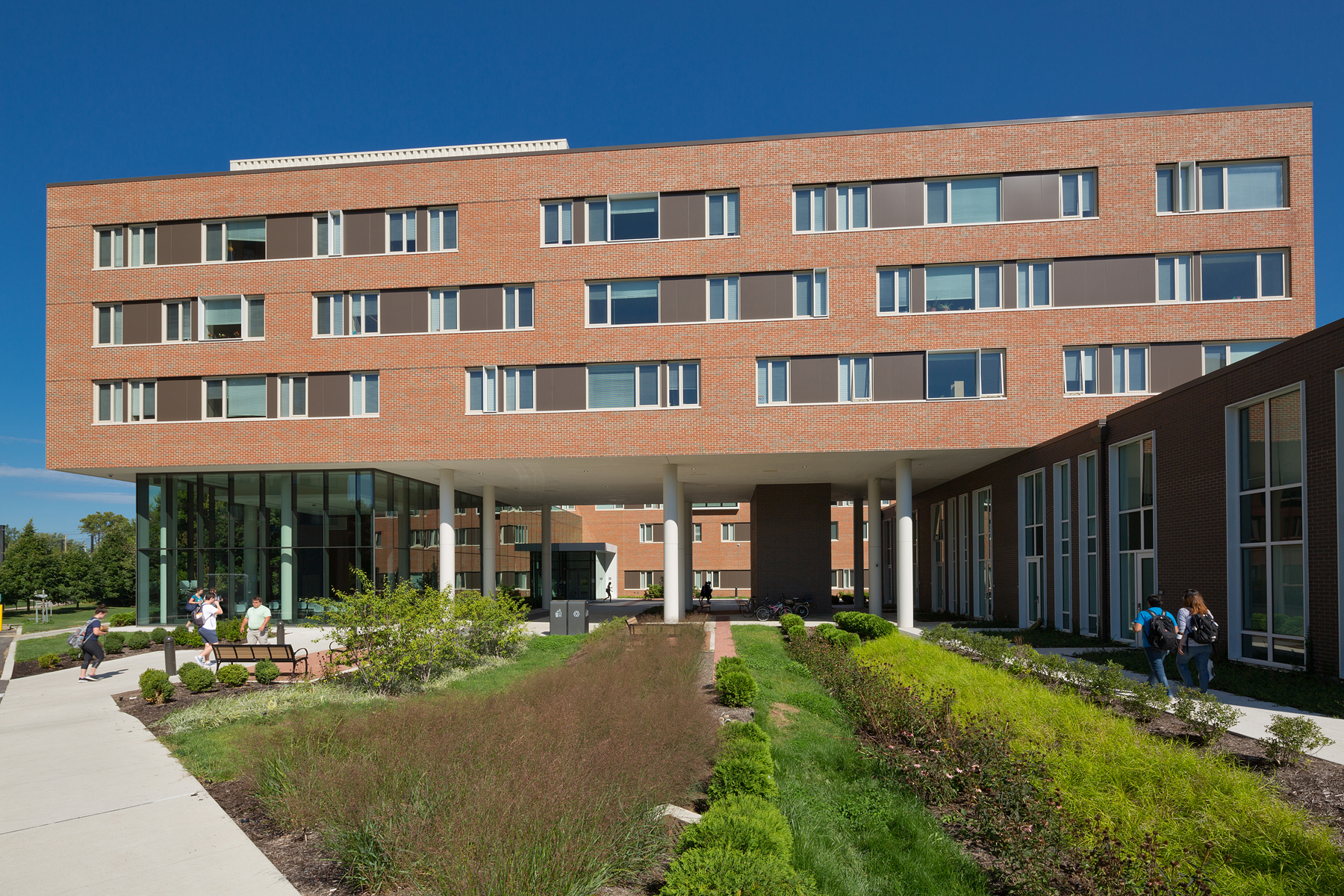
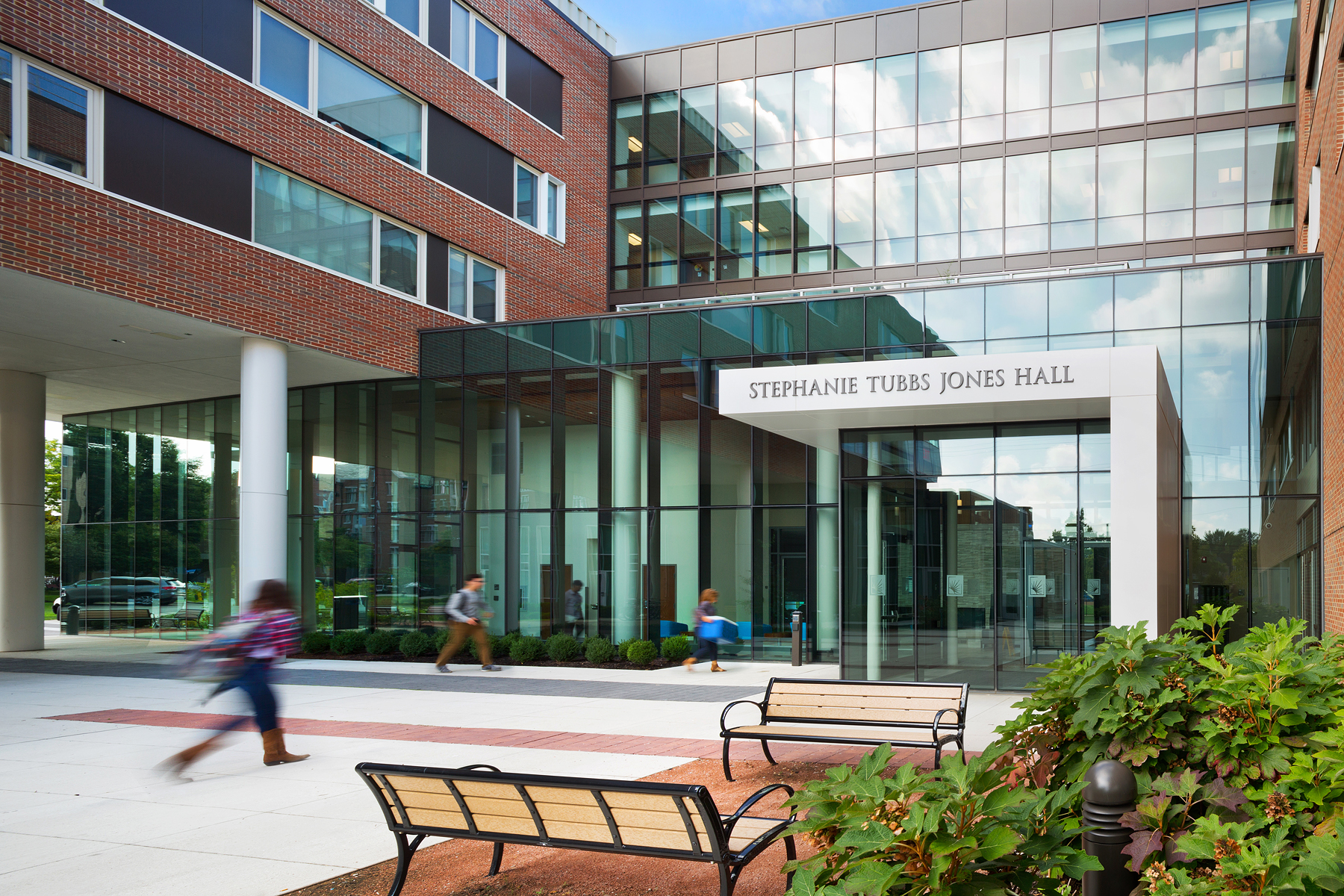
As a paradigm for the next generation of housing, this new student residence aims to achieve 30% above ASHRAE energy performance through its innovative and sustainable design.
