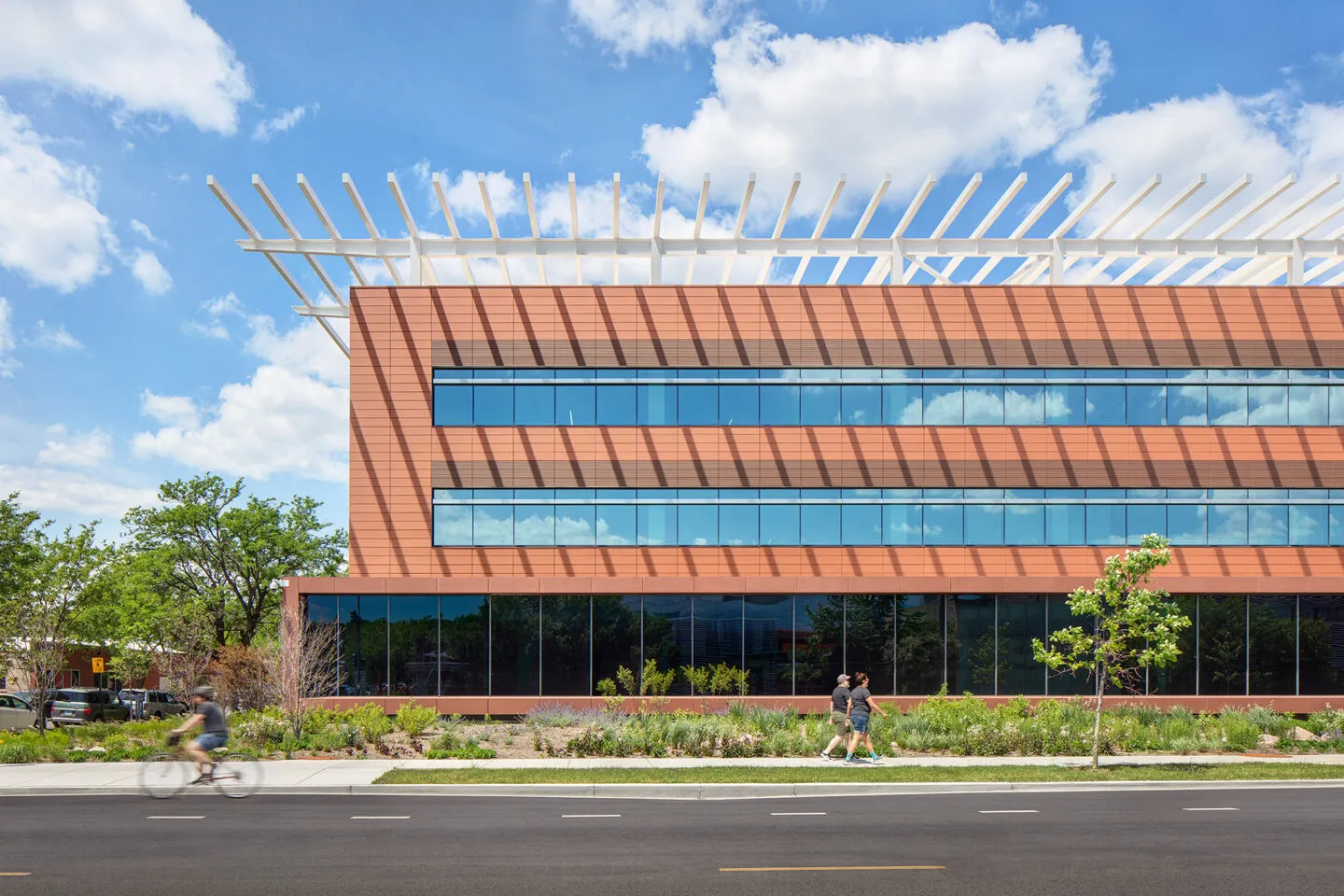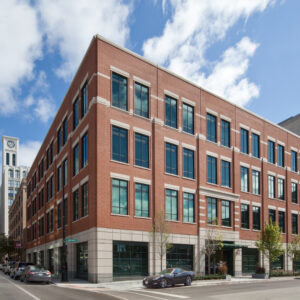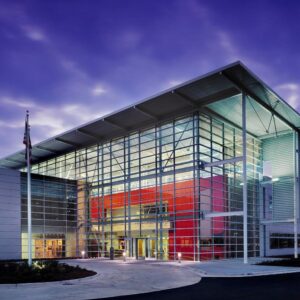Confidential Fortune 100 Company
SCB was the architect and interior designer for a Fortune 100 company’s new office complex which includes a 105,000-square-foot, three-story office building, warehouse, parking structures for fleet vehicles and employees, vehicle service facilities, and storage yards. The goals for the project included highlighting innovative technologies in sustainable building design, creating a collaborative and flexible workplace, and supporting the company’s commitment to education with a Community/STEM (Science, Technology, Education, and Math) Center.
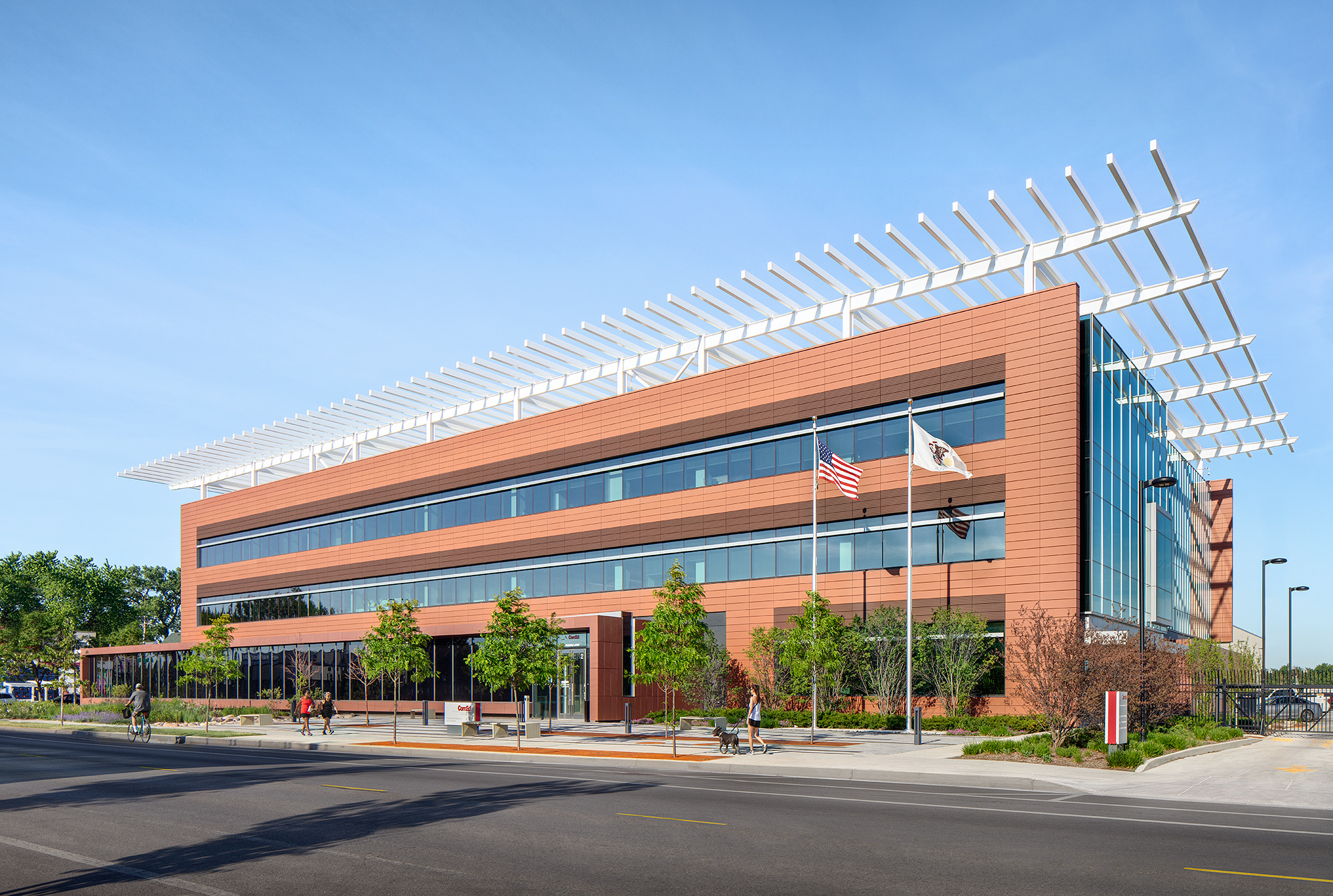
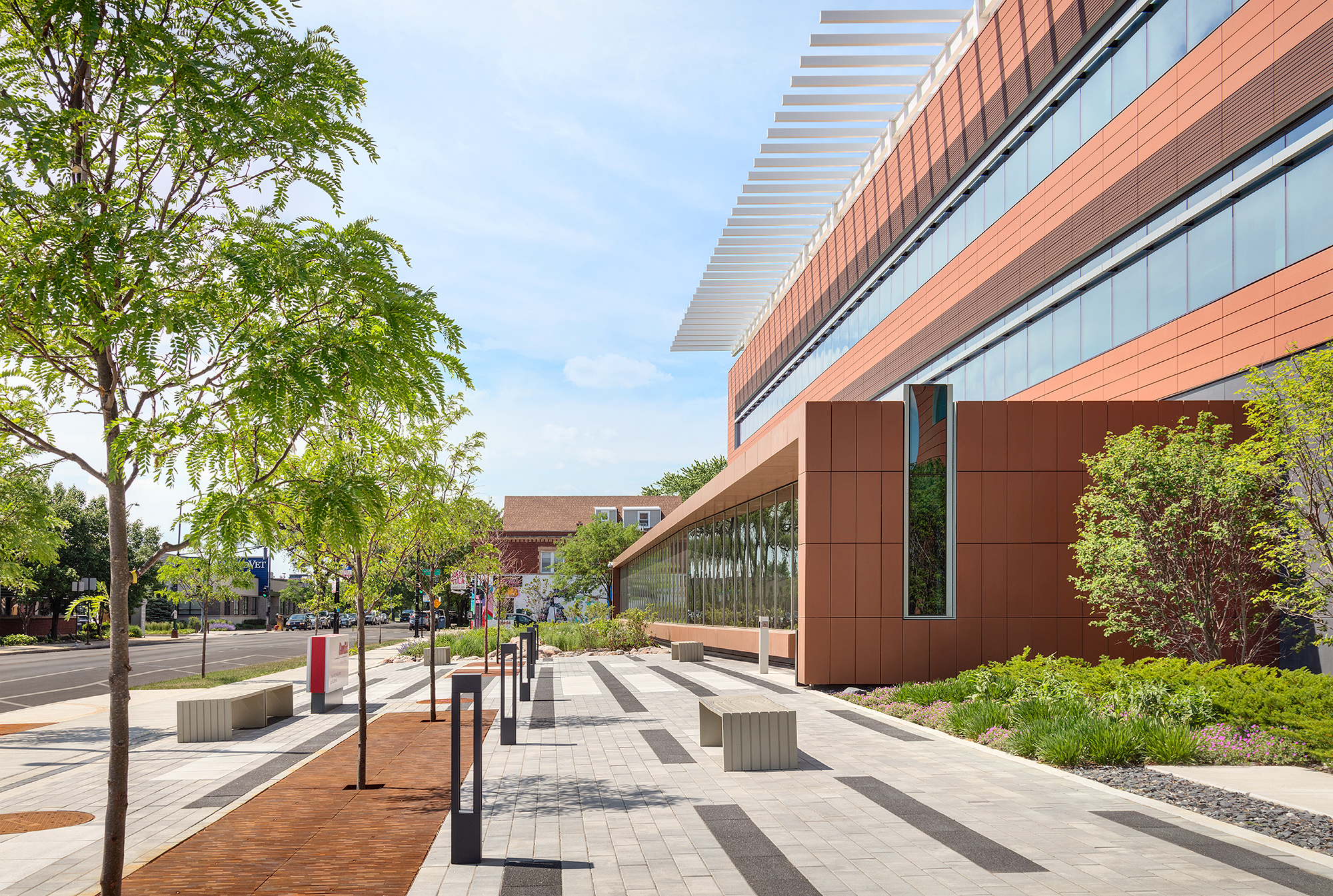
The project was conceived as an advanced facility for the exploration of energy-saving strategies in design and construction and is LEED Platinum, at a minimum. The building features a super-efficient exterior enclosure with triple-glazed windows and electrochromatic glass that minimizes heat gain through the seasons of the year, along with highly-responsive building mechanical and management systems. Floating above the rectangular mass of the office building is a steel framework for a future installation of glazed photovoltaic panels in a series of linear arrays; each array positioned to achieve the optimal solar angle. The frame was designed to cantilever the system beyond the footprint of the office plates to maximize the area of the solar exposure, while simultaneously shading the façades below, reducing glare and heat load.
The design of the building façade responds to both the orientation and proportions of the building mass, as well as the context. The east and west façades, facing the main thoroughfare and the service courtyard respectively, are simple, long surfaces of warm, rust-colored terracotta relating to the brick bungalows seen in the surrounding residential neighborhood. The north and south façades of the building are wrapped in glass – vision glass in combination with insulated spandrel glass – complementing and reinforcing the planar expression of the long east and west elevations.
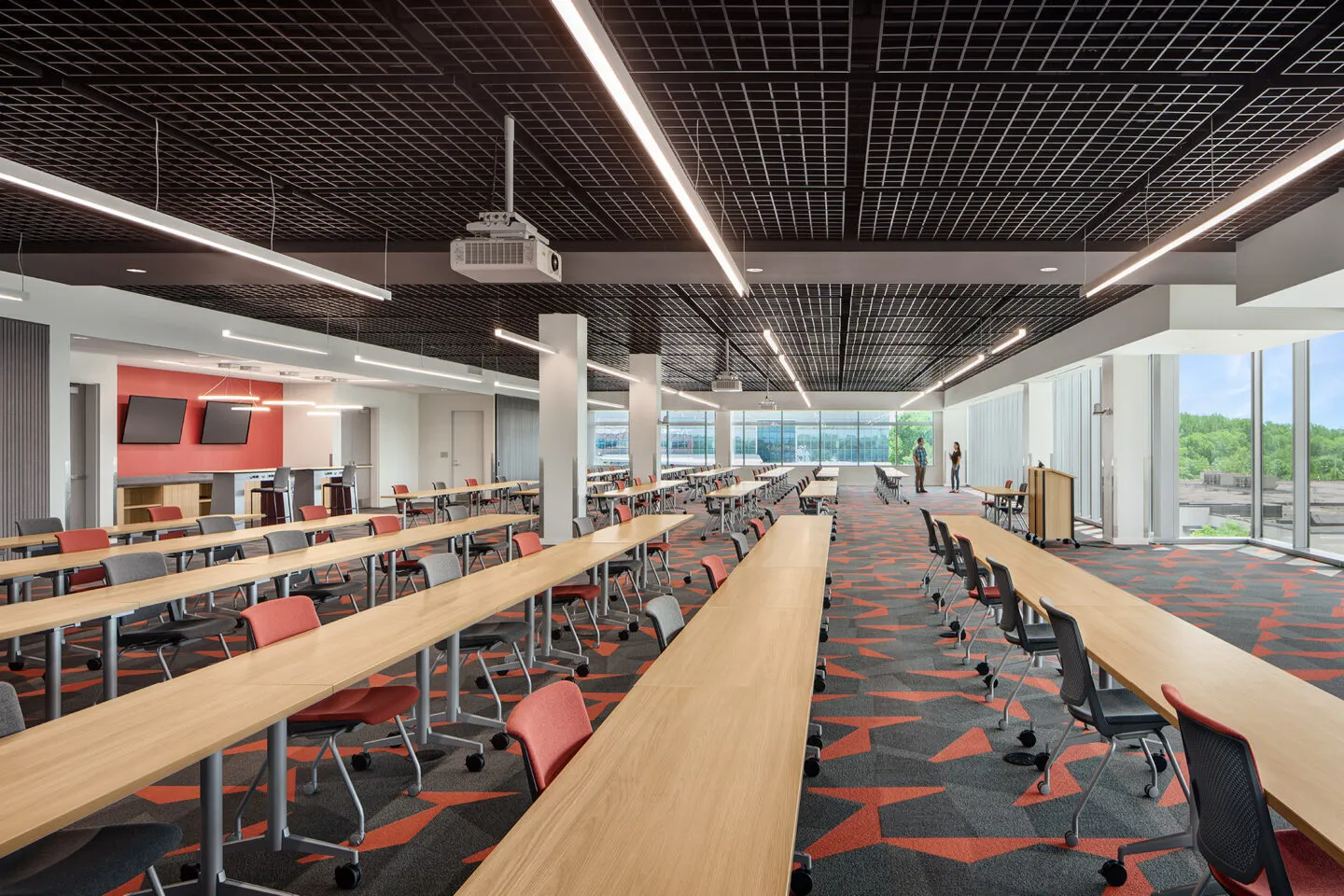
The office is largely composed of open workstations and a few private offices that can be transitioned to open office space if needed. In addition, the building has five large team huddle rooms, including the regional assembly room, which can seat over 300 people. This multi-purpose room will be used for regional meetings, community gatherings, and company-wide assemblies; the flexible design highlights the company’s collaborative and supportive culture.
