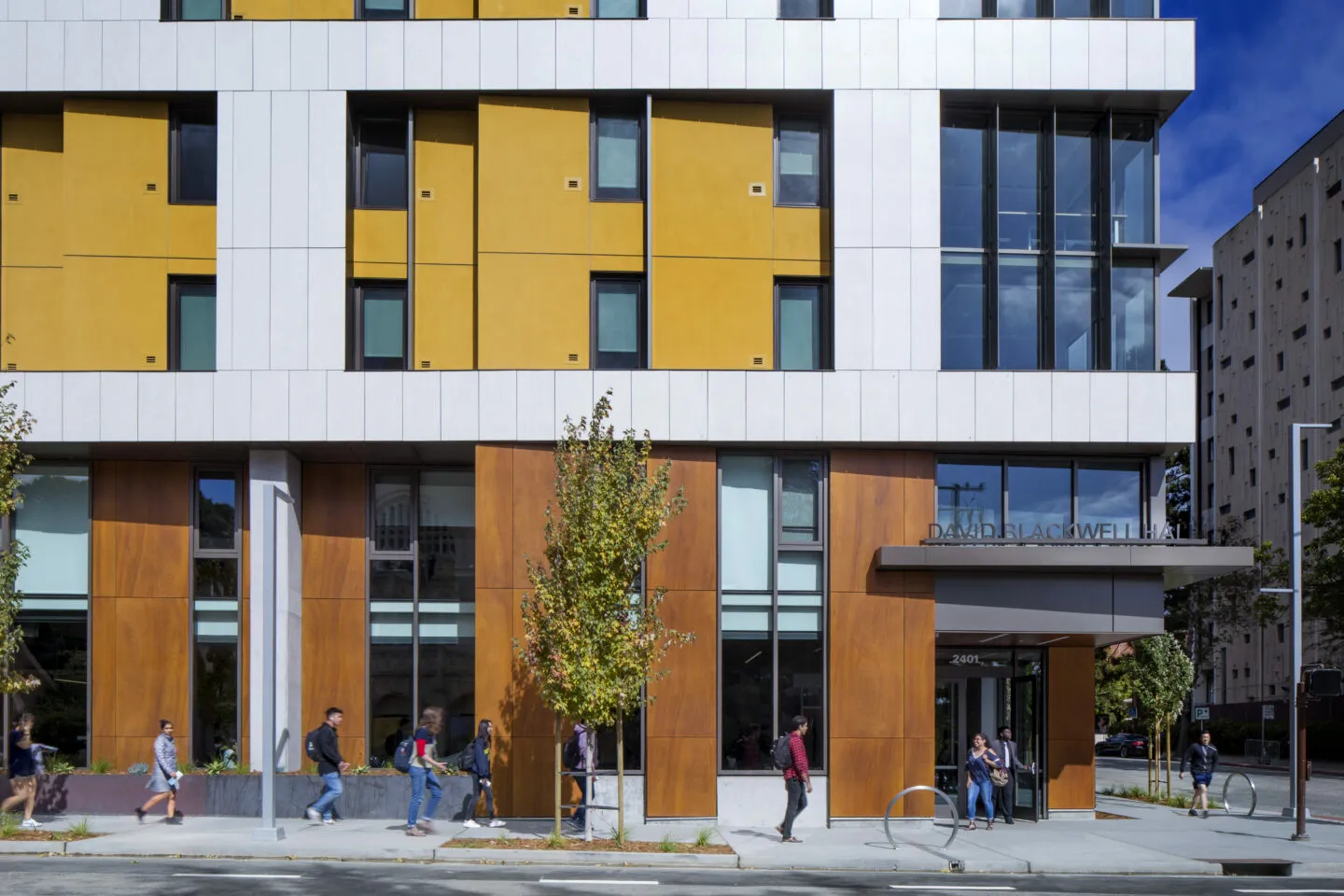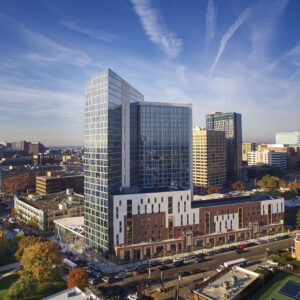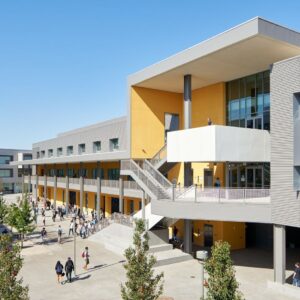David Blackwell Hall
Client
American Campus Communities, University of California, Berkeley
Location
Berkeley, CA
David Blackwell Hall is a new residence hall at the University of California, Berkeley. The 184,000 SF mixed-use project combines urban planning principles, innovative sustainable systems, and campus design sensibilities to create a unique new addition to both the UCB campus and the South Berkeley community.
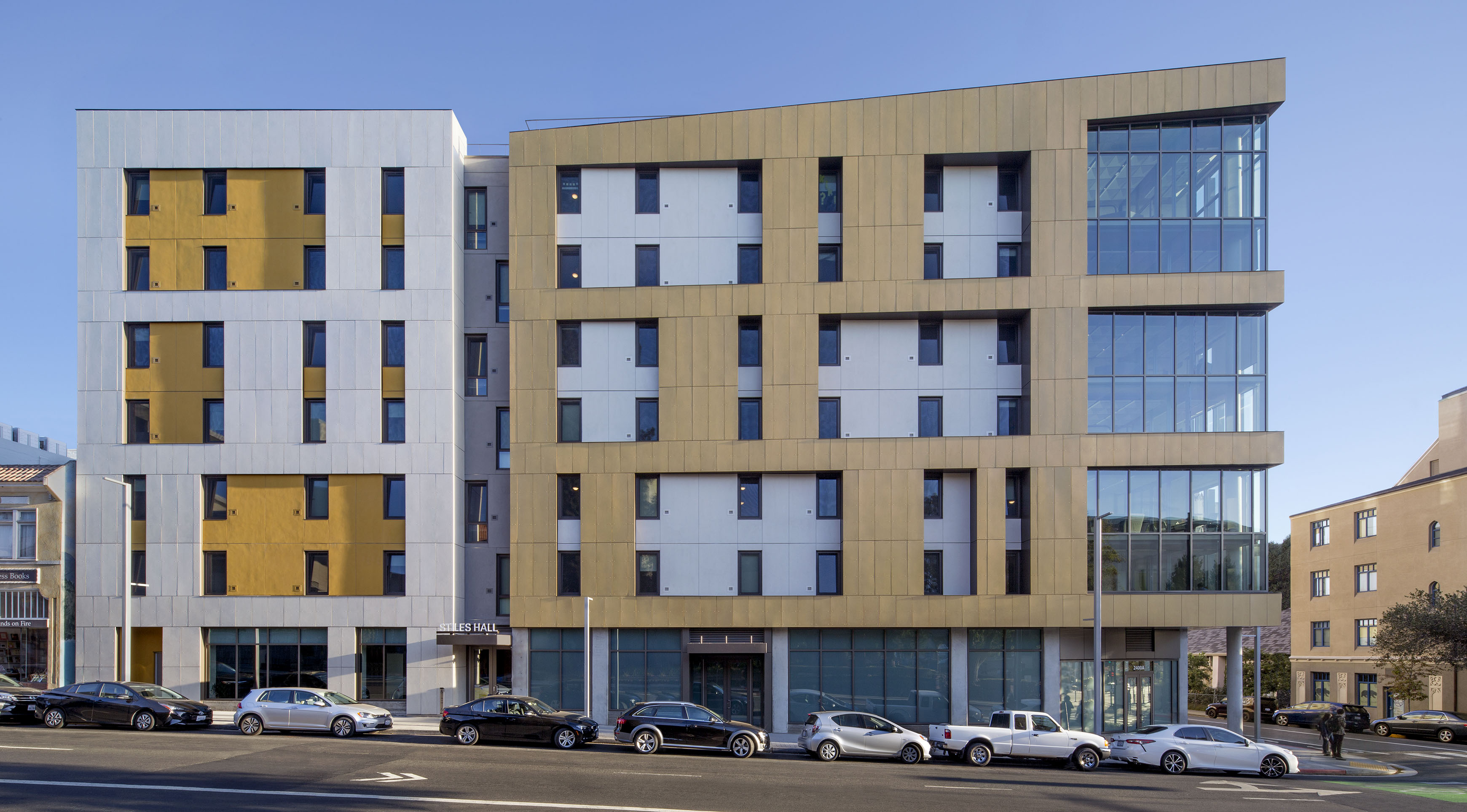
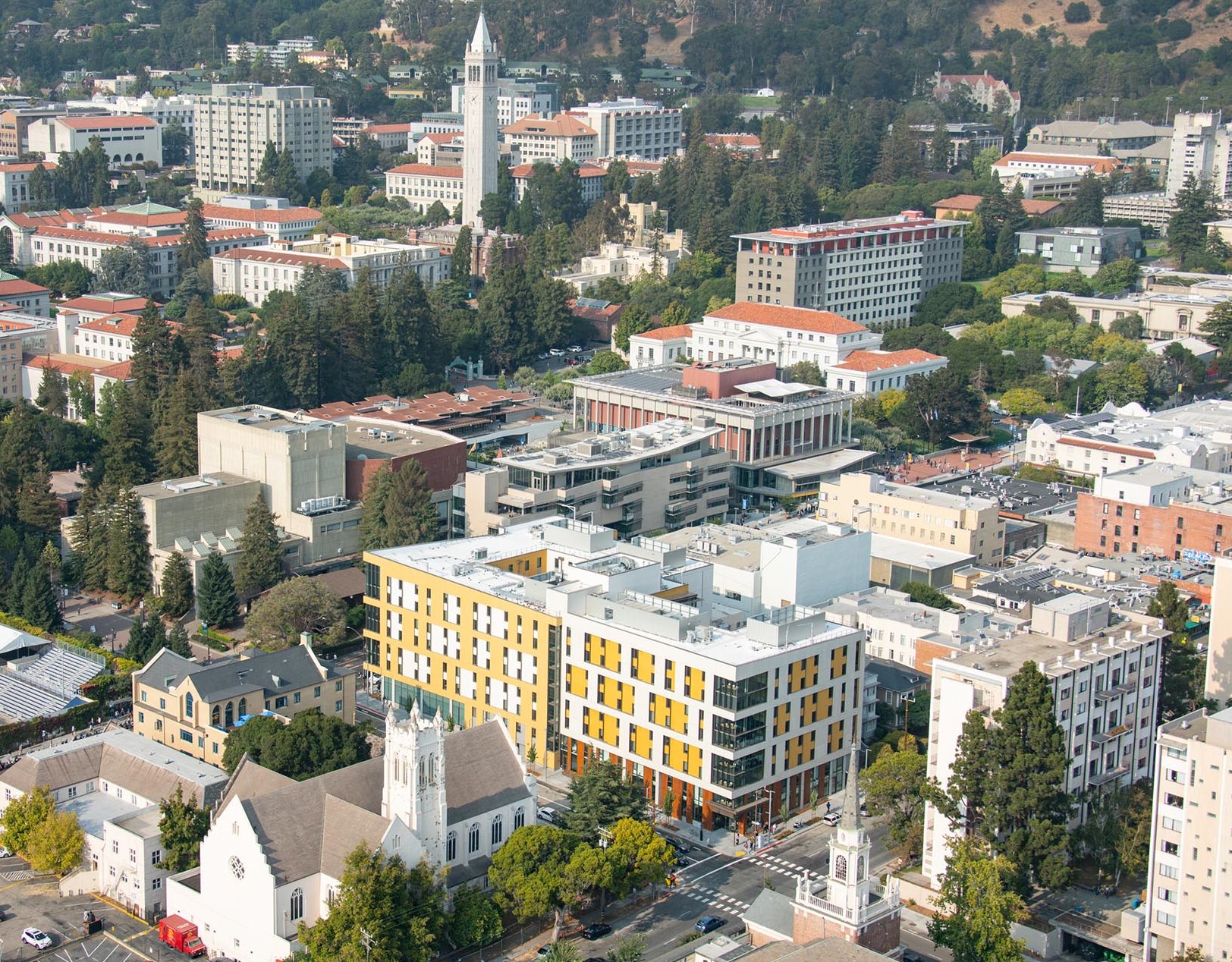
Developed through a Public-Private-Partnership (P3) with American Campus Communities, the building provides 776 beds of first-year undergraduate housing organized into a series of pods made up of double occupancy rooms and gender-inclusive bathrooms. Student amenities including an academic success center, fitness center, and entry lounge along with 7,000 SF of ground floor retail activate Dana and Durant Streets. The building also provides a new home for Stiles Hall, a mission-driven community service organization that has engaged UC Berkeley students for over 125 years.
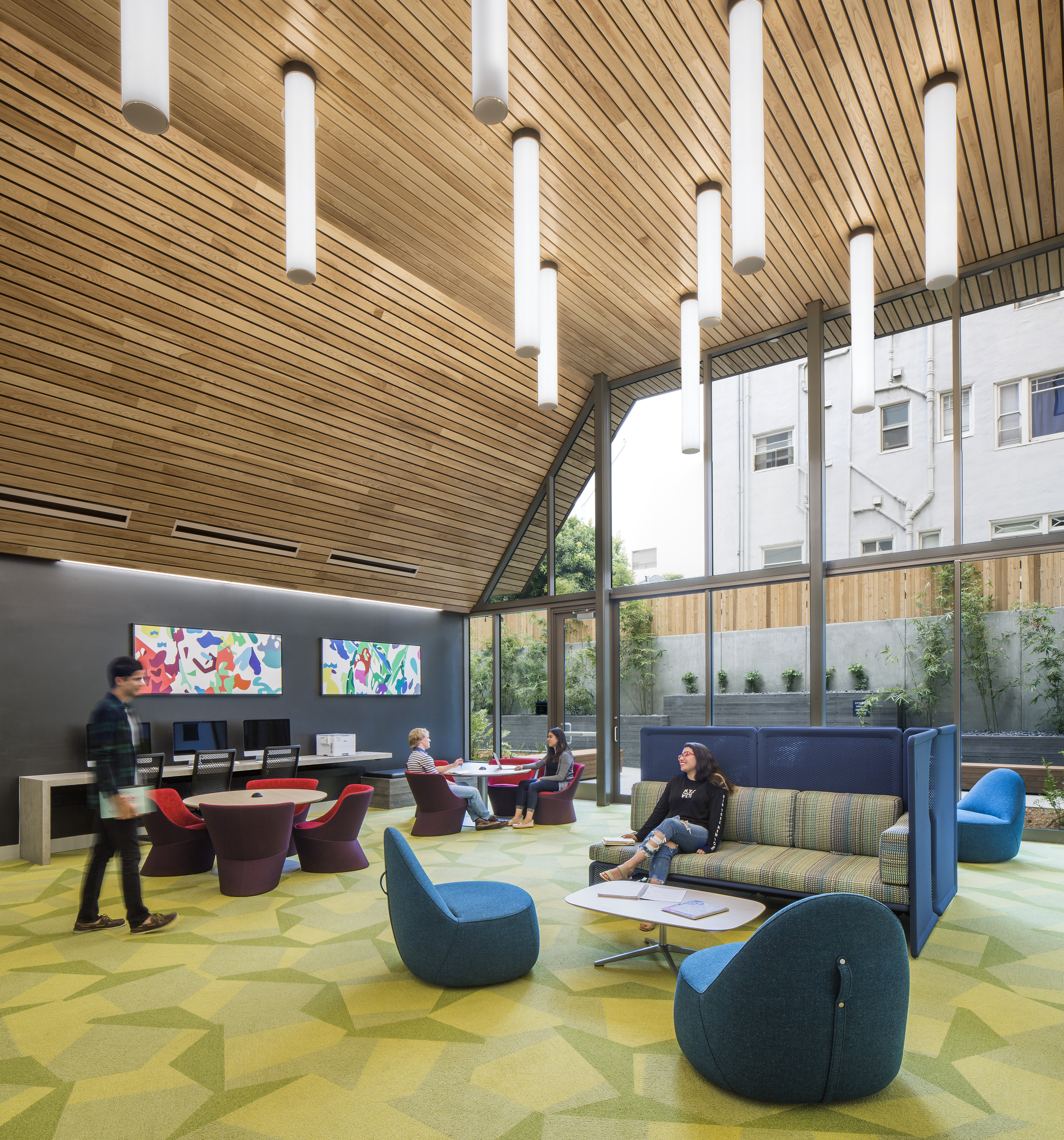
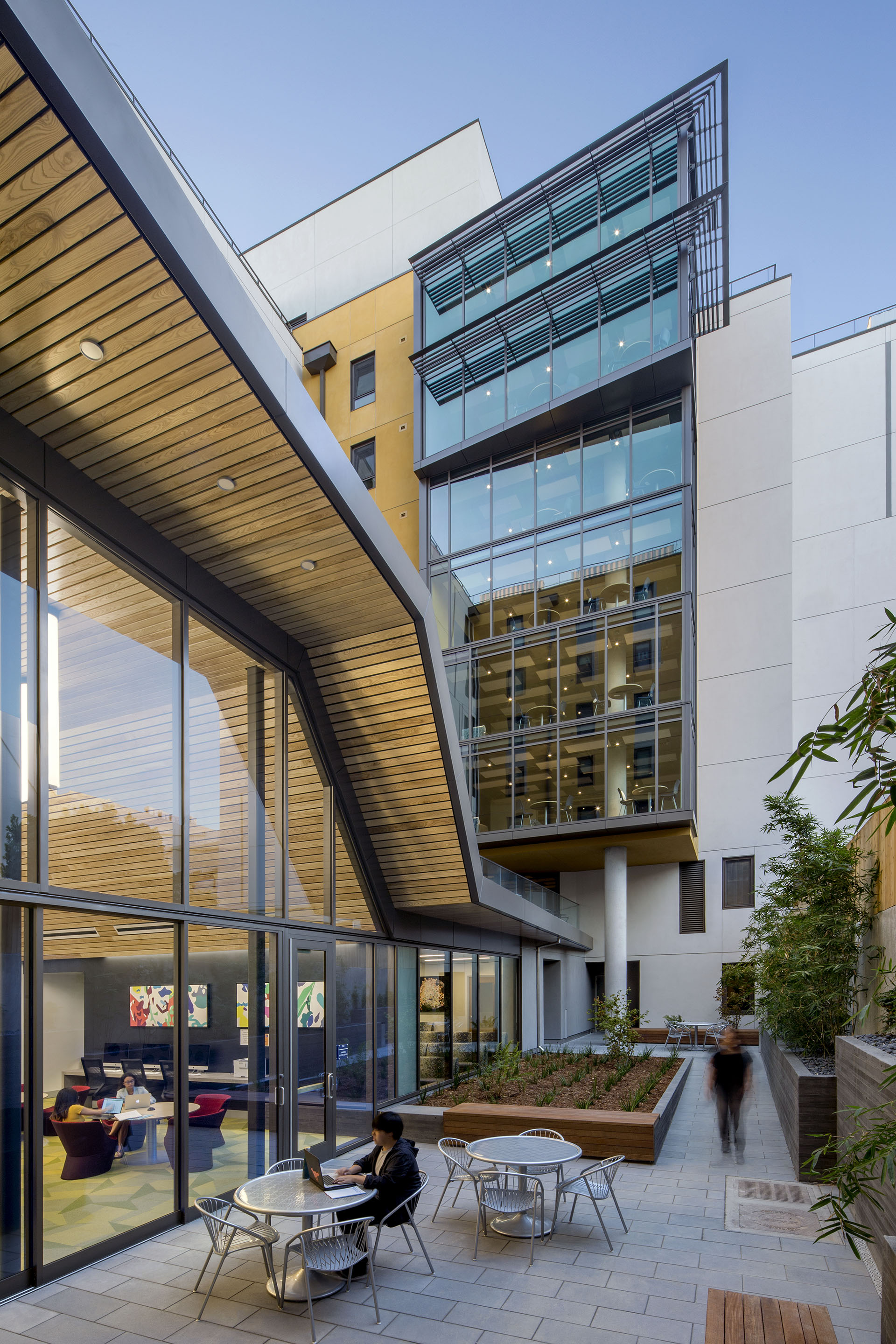
The project reached LEED Gold through a variety of sustainable features and systems focused on reducing energy consumption. Air conditioning is provided only in shared, communal spaces; residential units are served by low velocity, tempered ventilation, which is augmented by operable windows and supplemented by individually controlled electric radiant modules over the windows. Responsive lighting throughout adjusts in brightness according to the amount of natural light infiltrating the building at different points in the day. Blackwell Hall consumes 44% less energy than required by the stringent local code, achieving an energy use intensity of 36 kBtu/square foot. Sixthriver Architects provided interior design services for the residence hall.
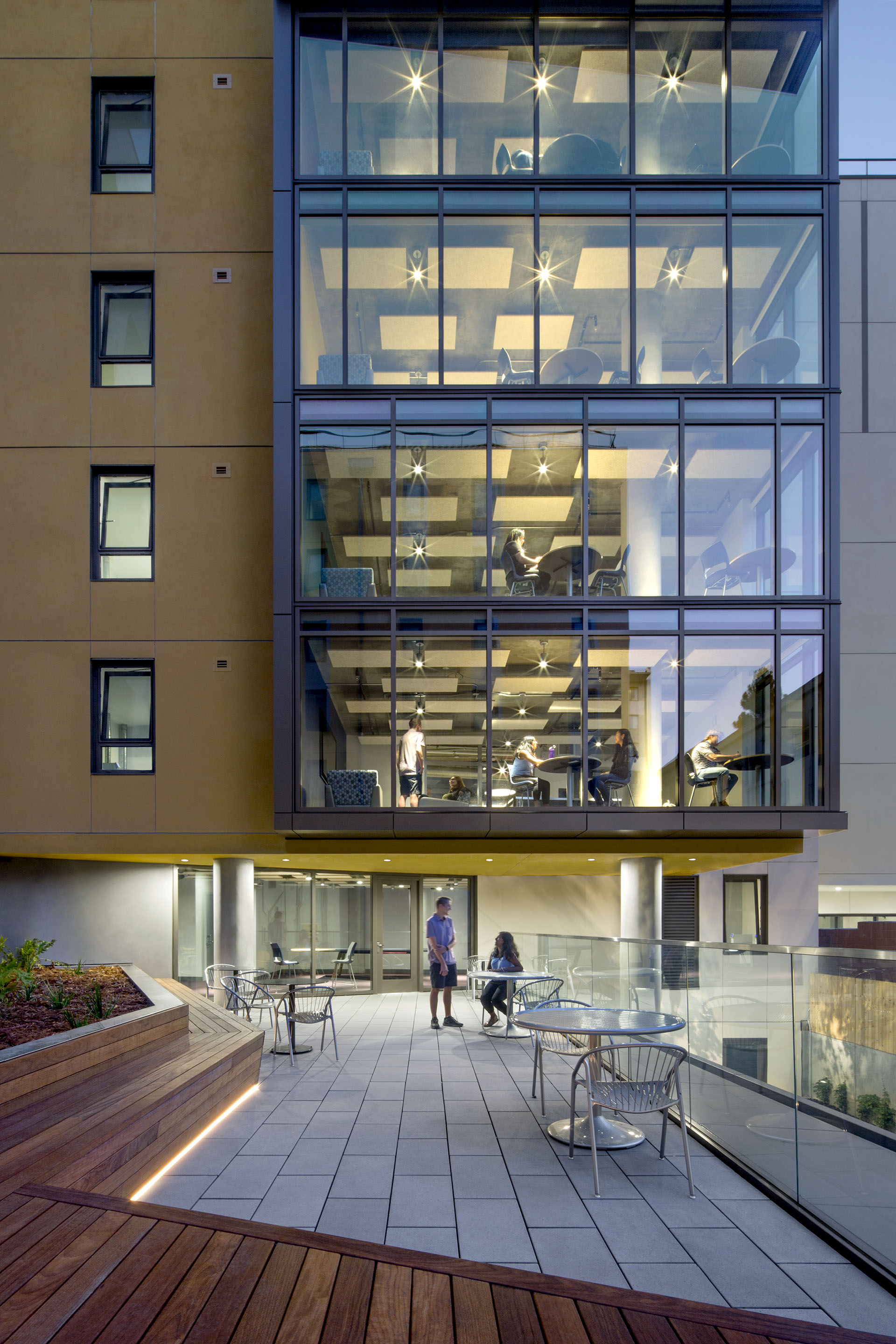
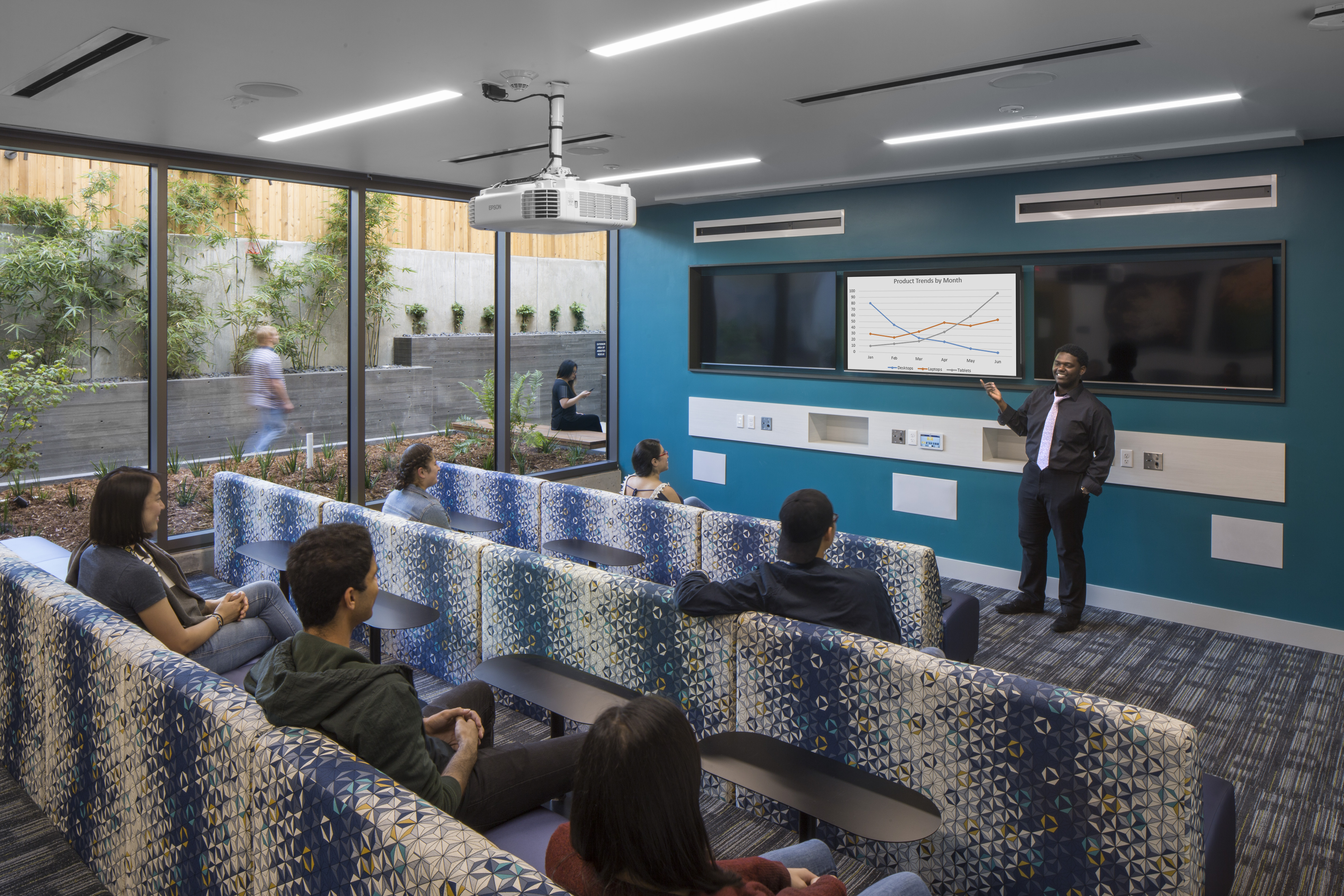
It meets the ambitious energy targets set by the AIA’s 2030 Challenge, performing 70% better than similar buildings in the same climate.
