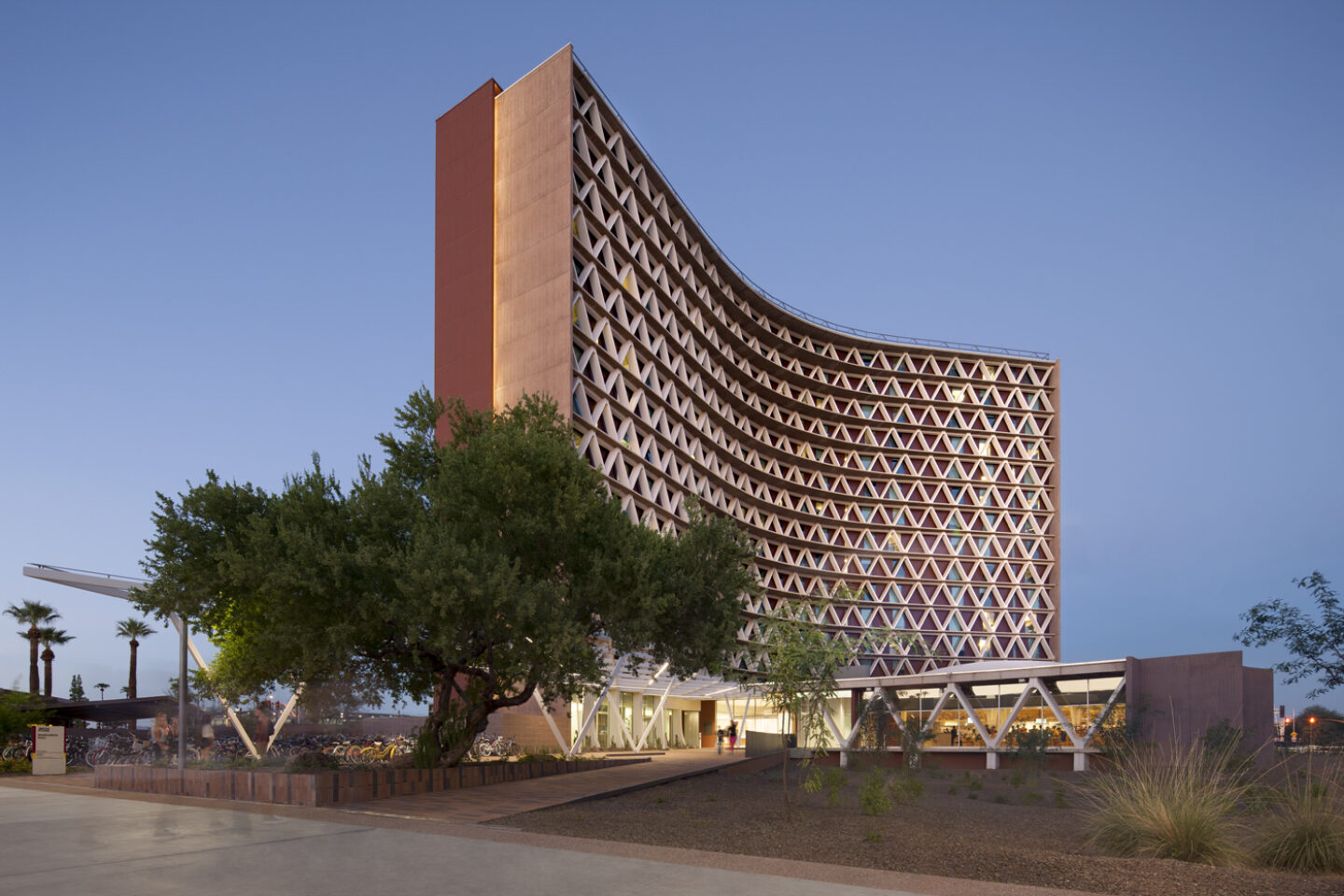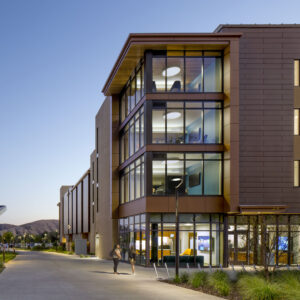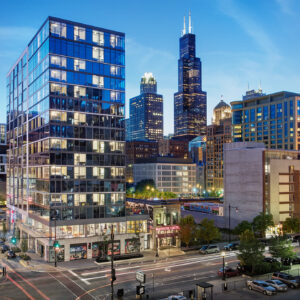Manzanita Hall
Client
American Campus Communities, Arizona State University
Location
Tempe, AZ
A radical renovation of the mid-century Manzanita Hall student residence preserved an architectural icon, maintained the Arizona State University Tempe campus identity, and creatively reimagined interior spaces to create a sense of community for students.
Originally designed in 1967, the 15-story Manzanita Hall was the tallest building in Arizona when it opened. With its unique geometric exterior design the dormitory became an immediate icon on the Arizona State campus. However, after over 40 years of housing more than 40,000 students, the residence hall was in poor condition and no longer served students’ needs. ASU hired SCB to conduct a feasibility study to explore renovation or replacement strategies for the 810-bed residence hall. The study revealed that replacement would be a far easier undertaking; however, the University ultimately decided to renovate the building due to its iconic character and the importance of its place in the memories of alumni. ASU retained SCB and Studio Ma to work with American Campus Communities to complete a full renovation of Manzanita Hall. Sixthriver Architects provided interior design services for the residence hall.
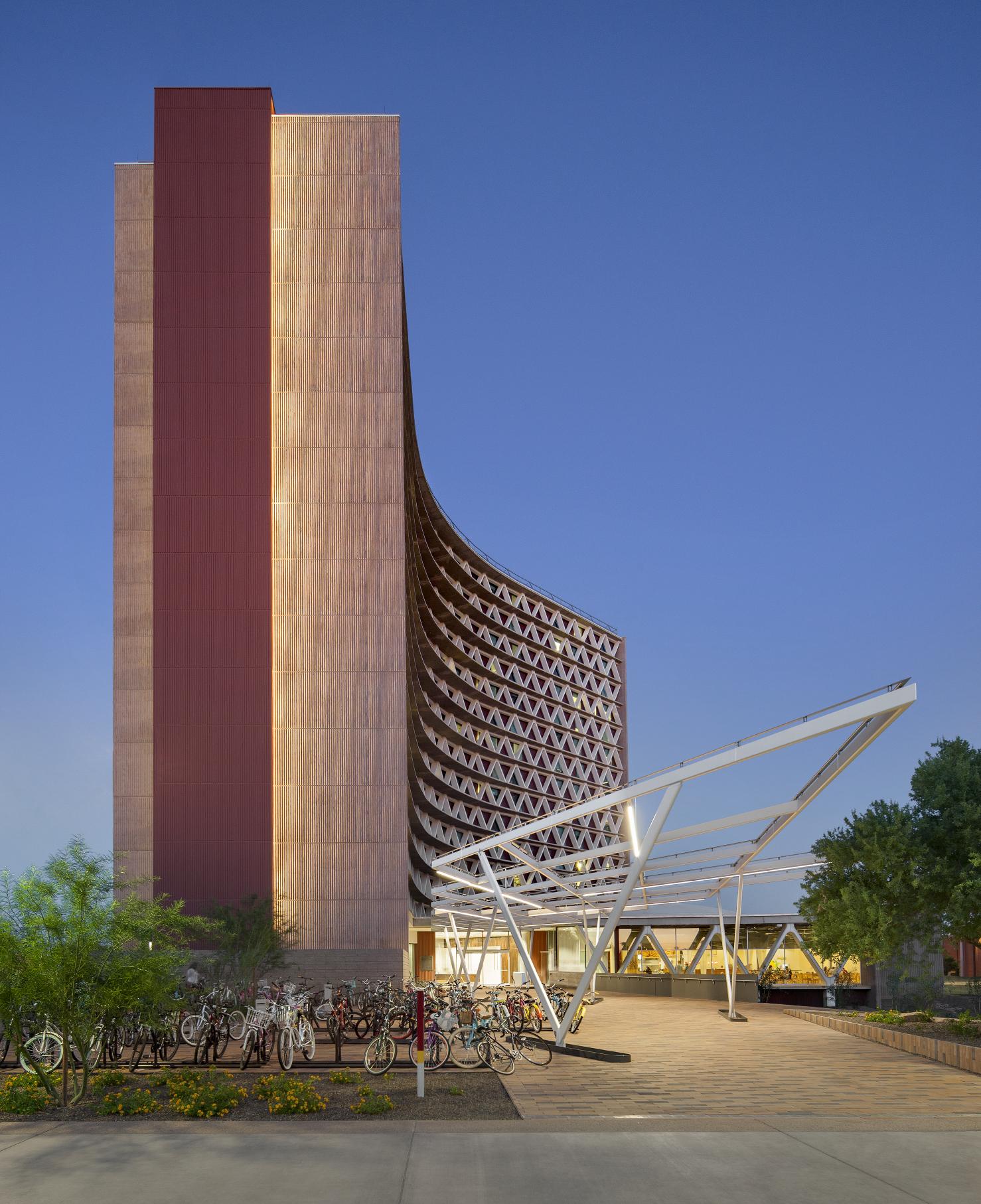
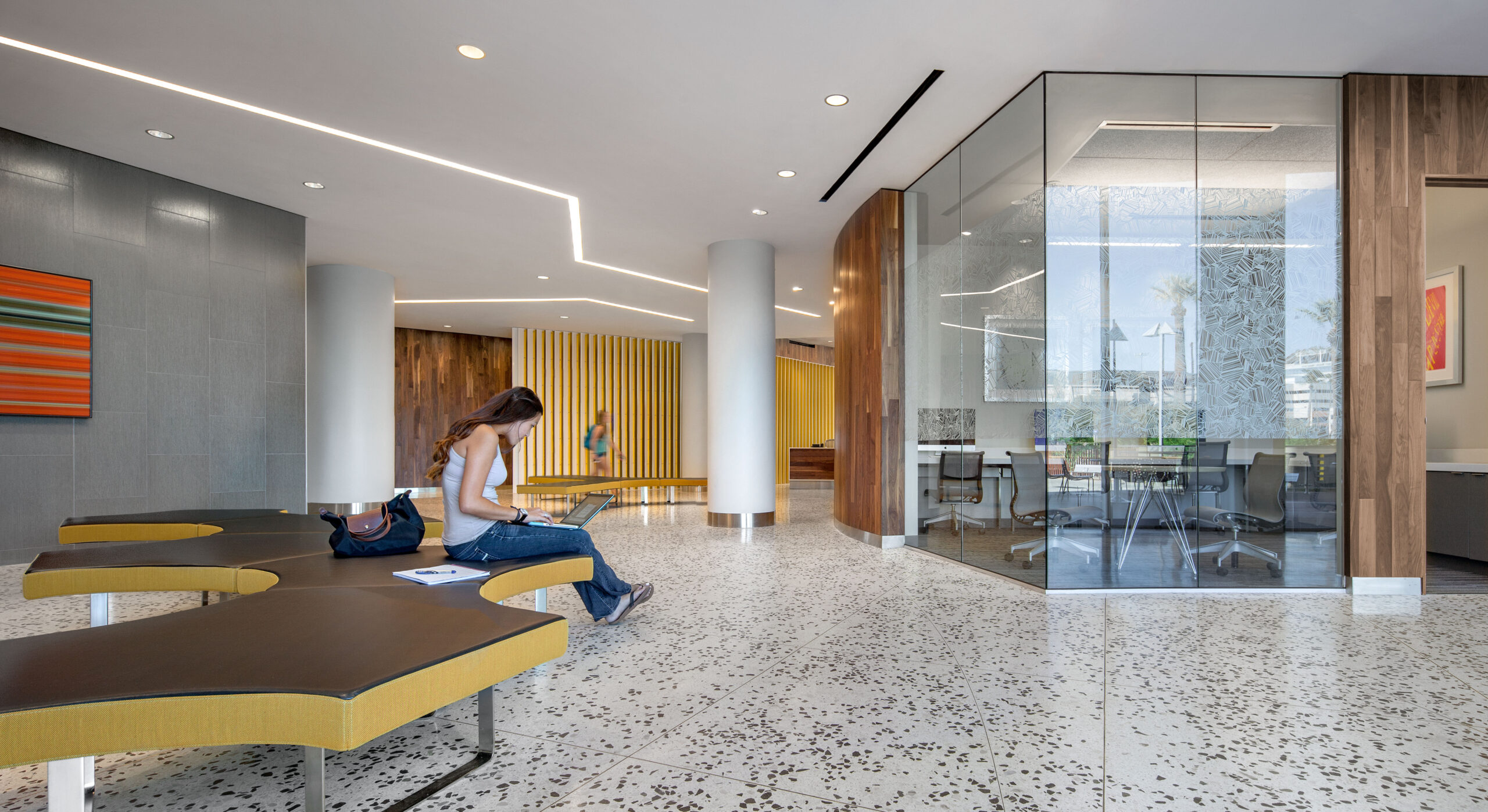
The renovation sought to improve physical and social connections, increase natural light into the building, and integrate technologies for today’s increasingly connected students. The design team found an opportunity to add two-story communal lounges and kitchens within new “found space” by extending the original northwest exterior wall to the L-shaped shear walls and adding floor-to-ceiling glass. The original exterior bracing is now part of the interior, demarcating each lounge’s mezzanine.
The new exterior enclosure system was designed to work with the existing structural bracing system expressed on the exterior of the building. By eliminating the existing infill windows and wall panels and setting the new exterior wall behind the structural braces, the design team visually accented the iconic braces, giving the building a more crisp graphic character. This solution also allowed for the new enclosure to run uninterrupted behind the braces and consequently perform at a higher thermal efficiency.
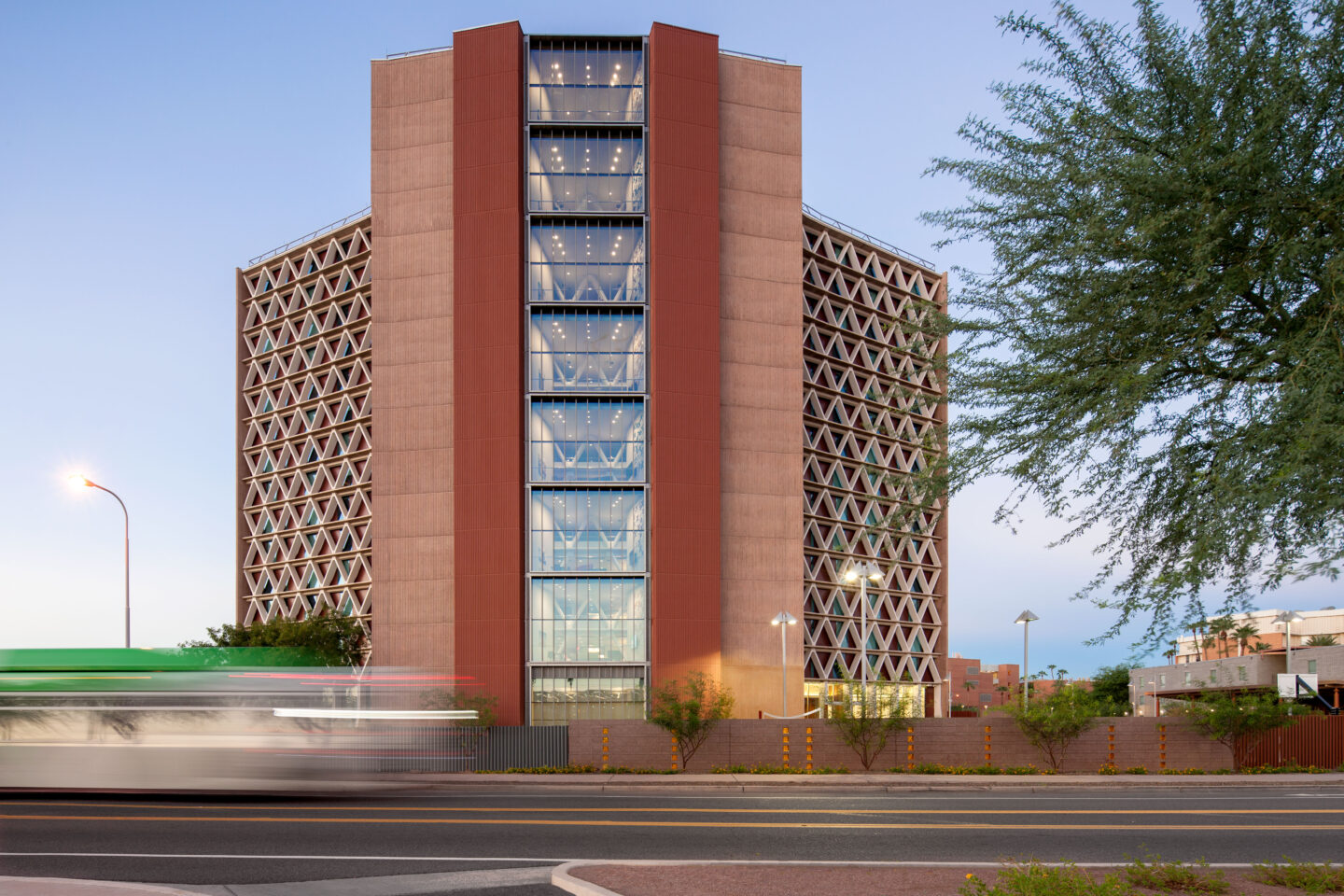
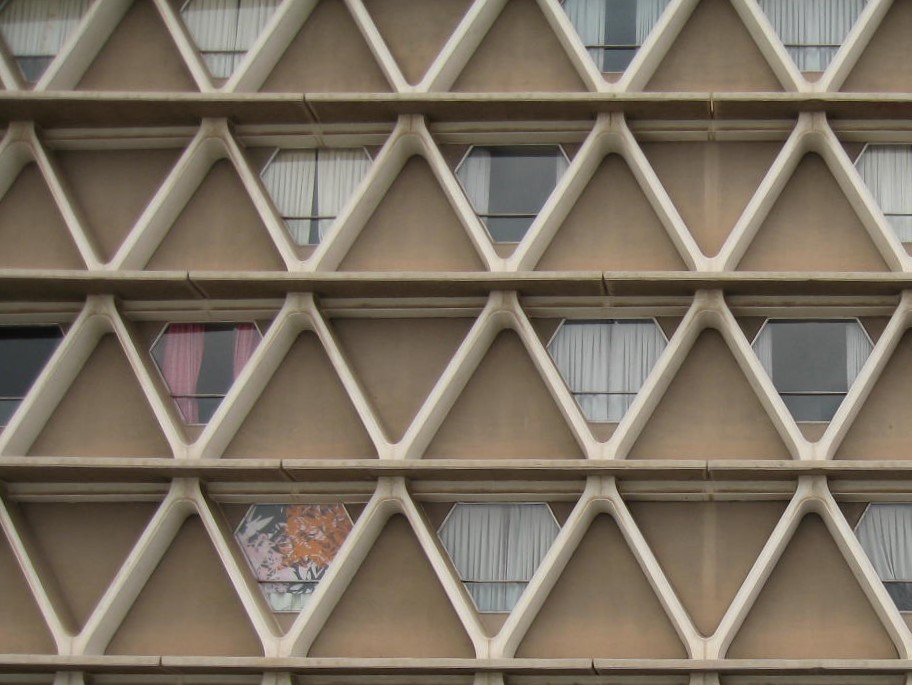
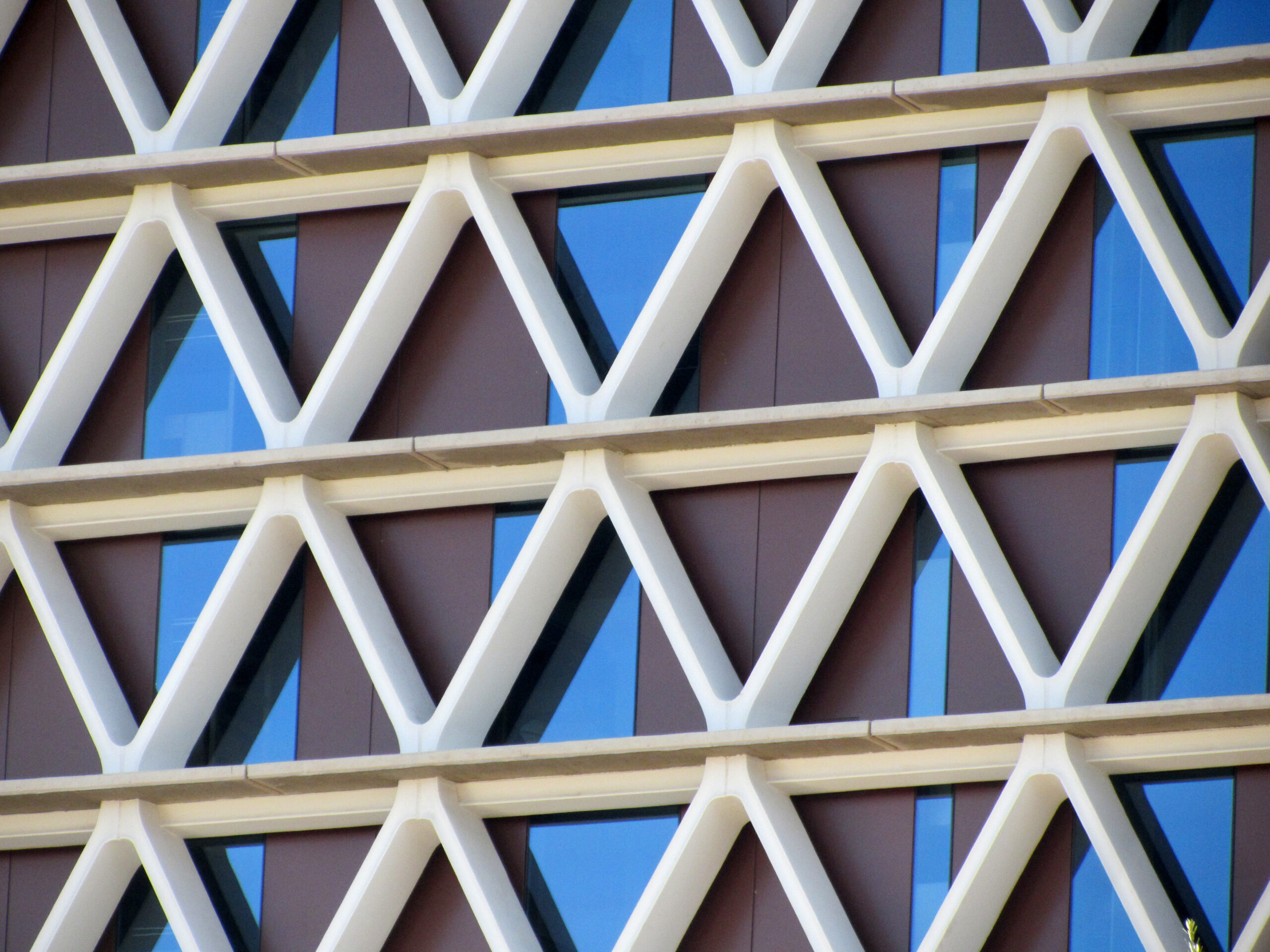
Working within the constraints of the existing building, the design team reconfigured the floor plans to accommodate a more efficient layout, consisting of suites of two double-occupancy rooms with a shared bathroom. Significant physical surveying and space planning ensured that the new floor layouts for suites and bathrooms did not interfere with the building’s existing structural elements. The planning of the new plumbing chases faced challenges due to existing post-tension slabs and interior shear walls, which could not be eliminated or encroached upon.
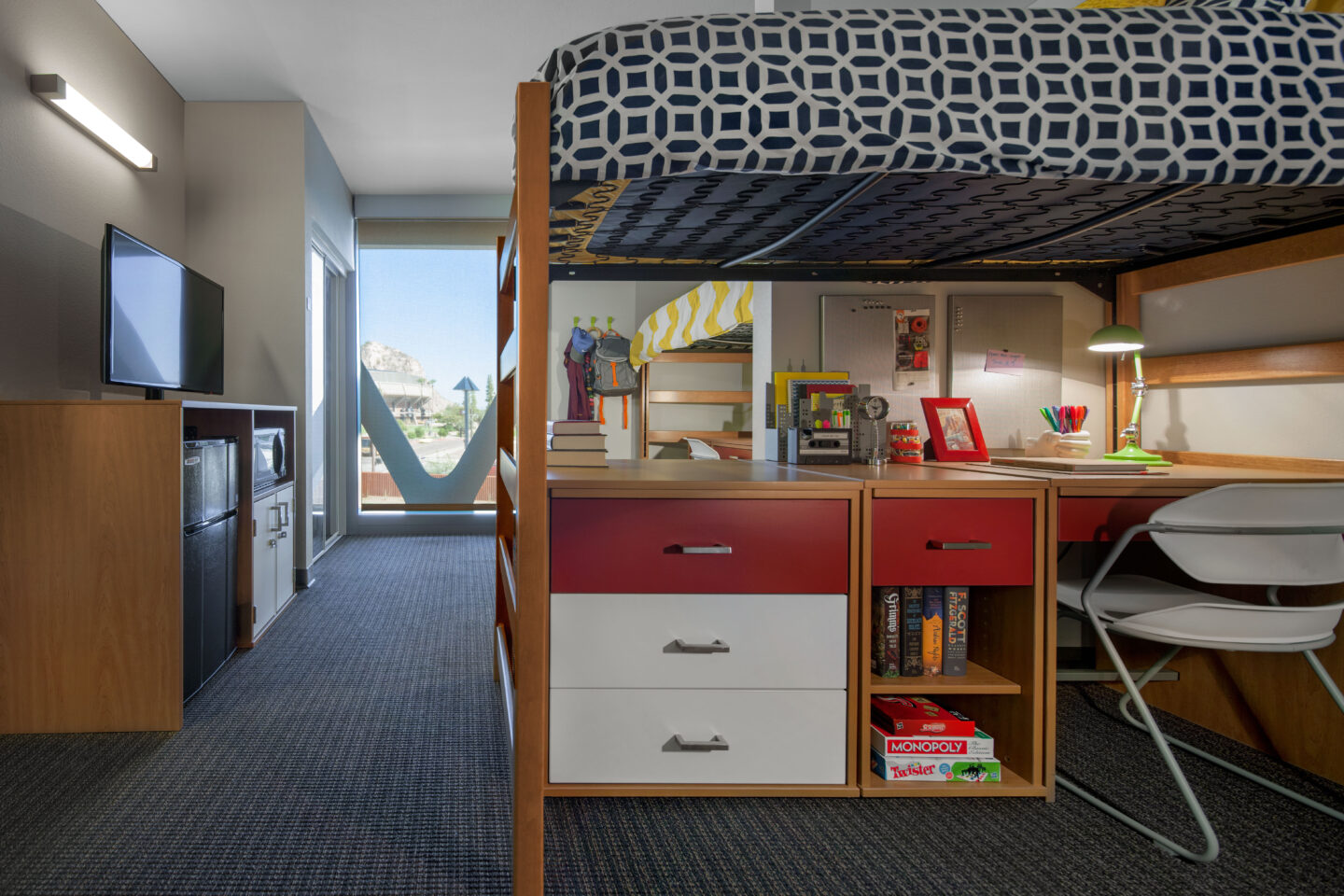
The decision to reuse the building established the University’s commitment to sustainability, which became a priority for the project. The project has achieved LEED Silver.
*ASU retained SCB and Studio Ma to work with American Campus Communities to complete a full renovation of Manzanita Hall, with Studio Ma as the Architect of Record and SCB as the Associate Architect.
