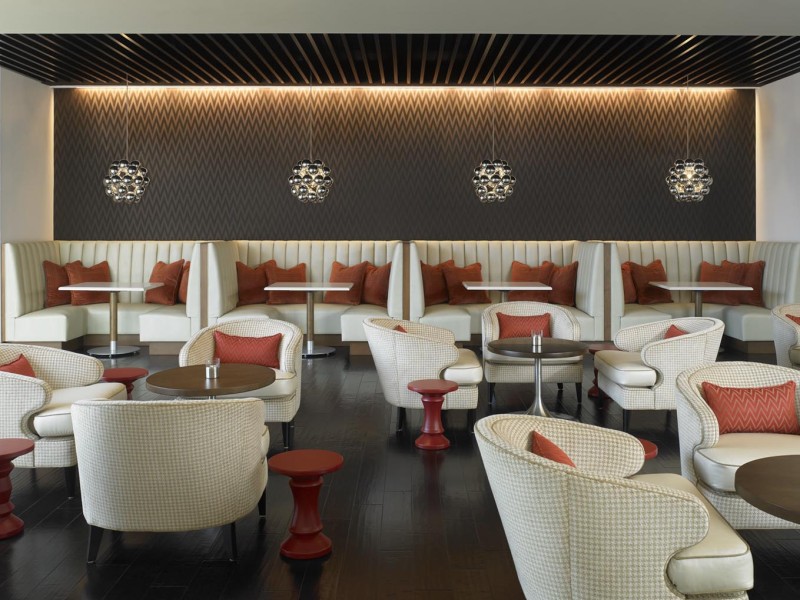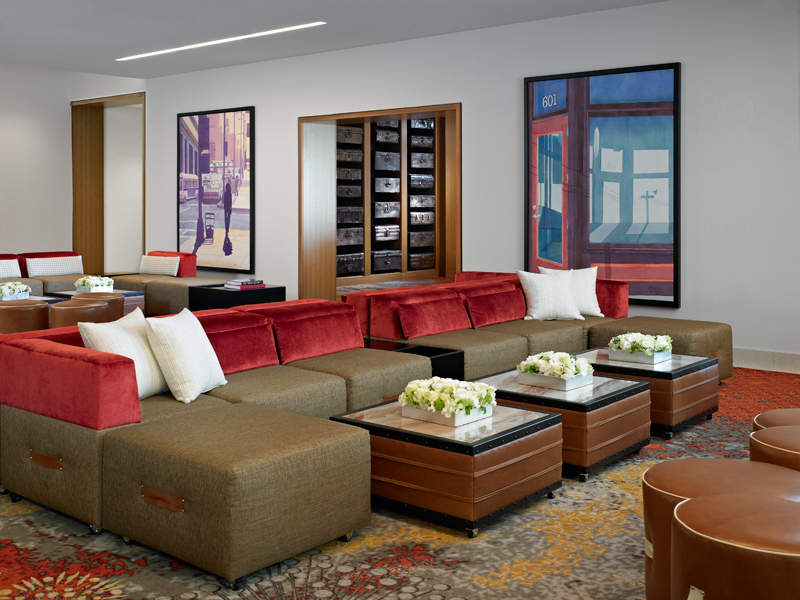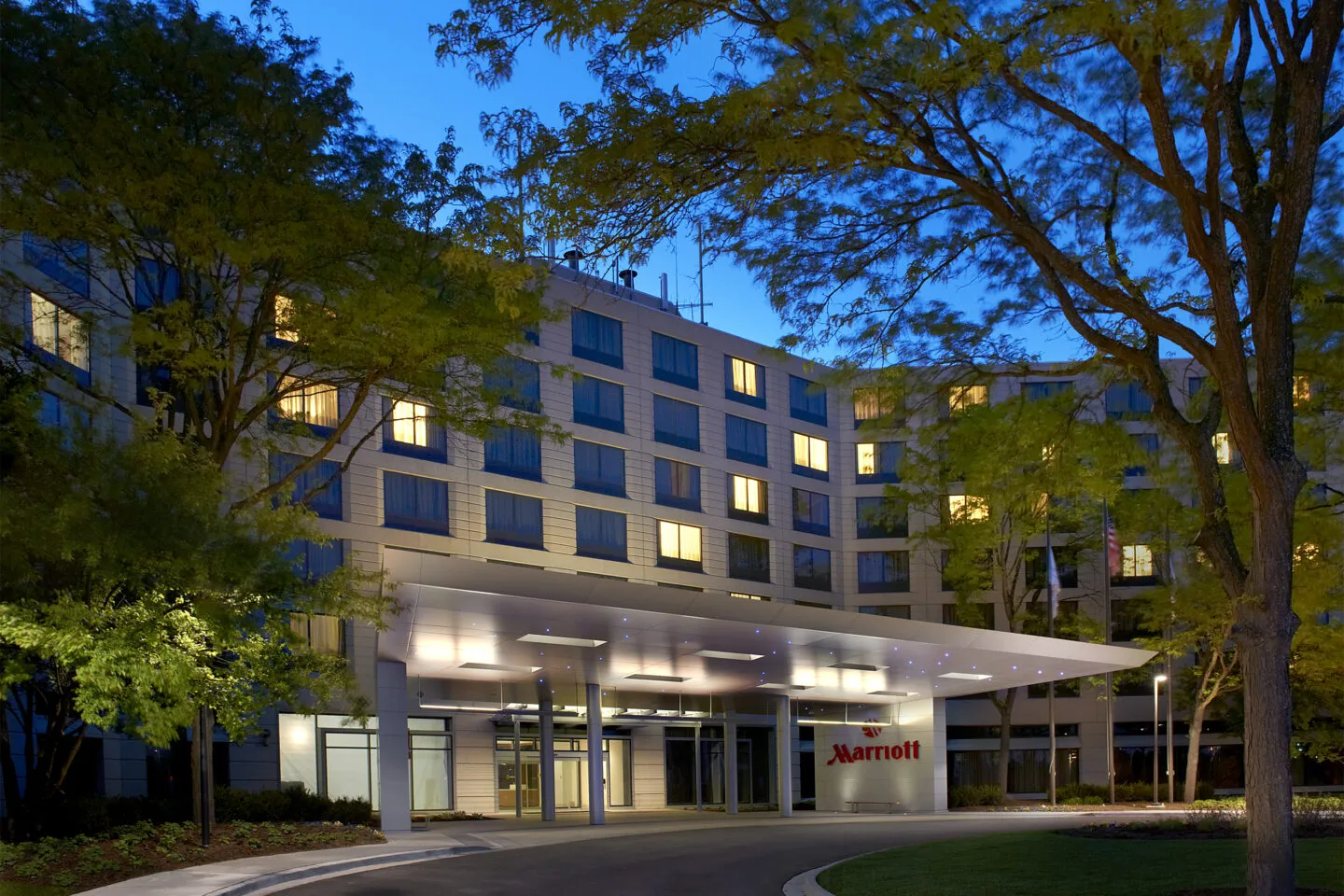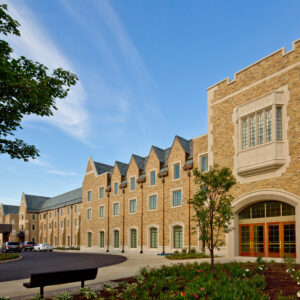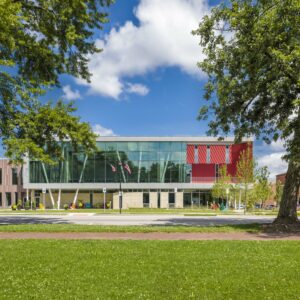Marriott Hotel
Add To Collection
Location
Naperville, IL
SCB provided architectural services for the conversion of the former Naperville Holiday Inn into a full-service Marriott Hotel. The conversion entailed a complete renovation of the existing seven-story building plus a ground floor addition to enlarge and support Marriott’s Great Room lobby concept.
Add To Collection
The hotel comprises 426 guestrooms and suites featuring new guest baths, guestroom and corridor finishes, and new FF&E throughout. A comprehensive renovation of the ground floor reorganized lobby functions, created a new guest arrival and drop-off, new dining and lobby lounge areas, new social business area, updated ballroom and meeting rooms, and a refurbished fitness and pool area in accordance with Marriott design standards. The project was delivered via a Design/Build process and was executed on an aggressive, fast-tracked schedule. Simeone Deary provided interior design services for the project.
