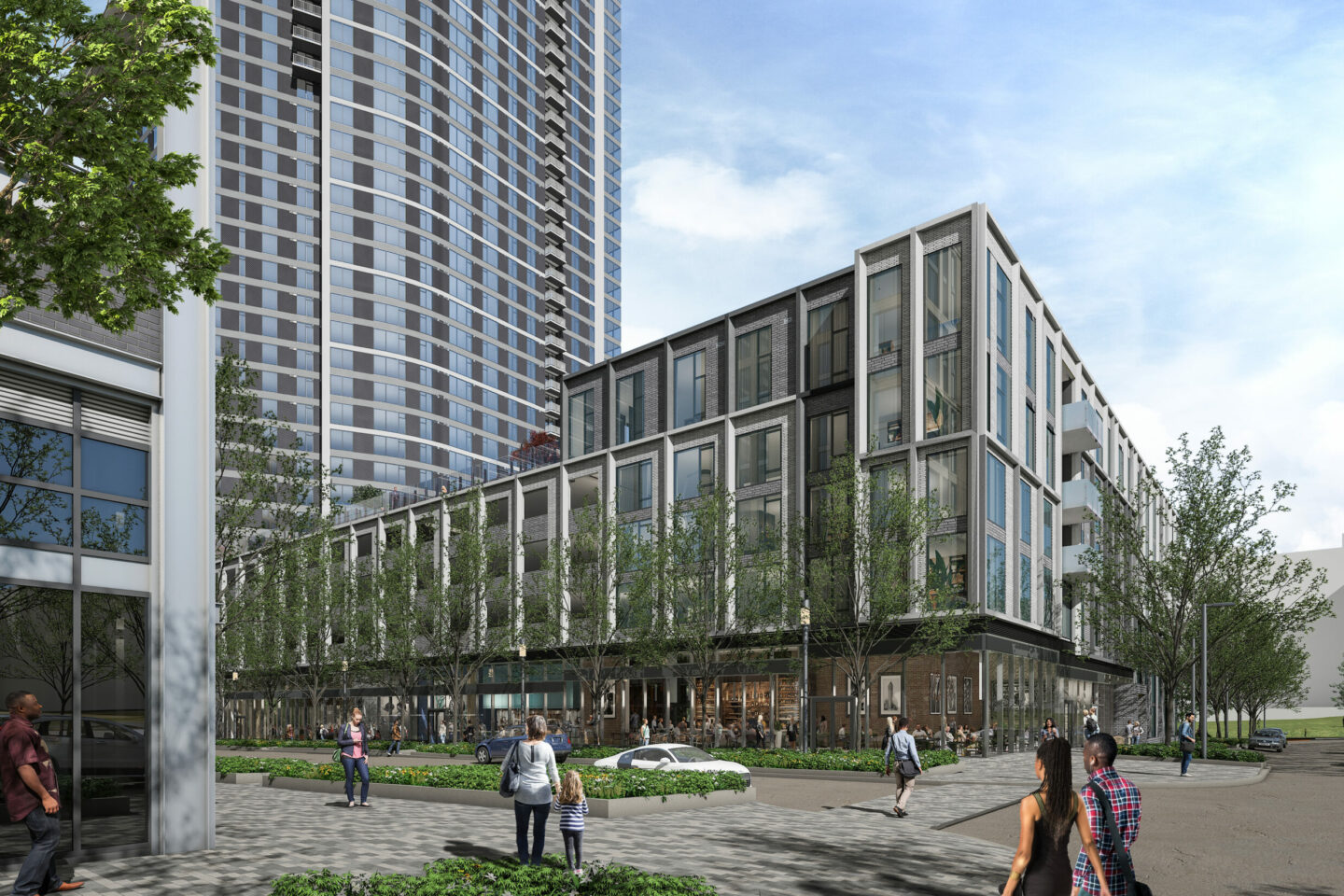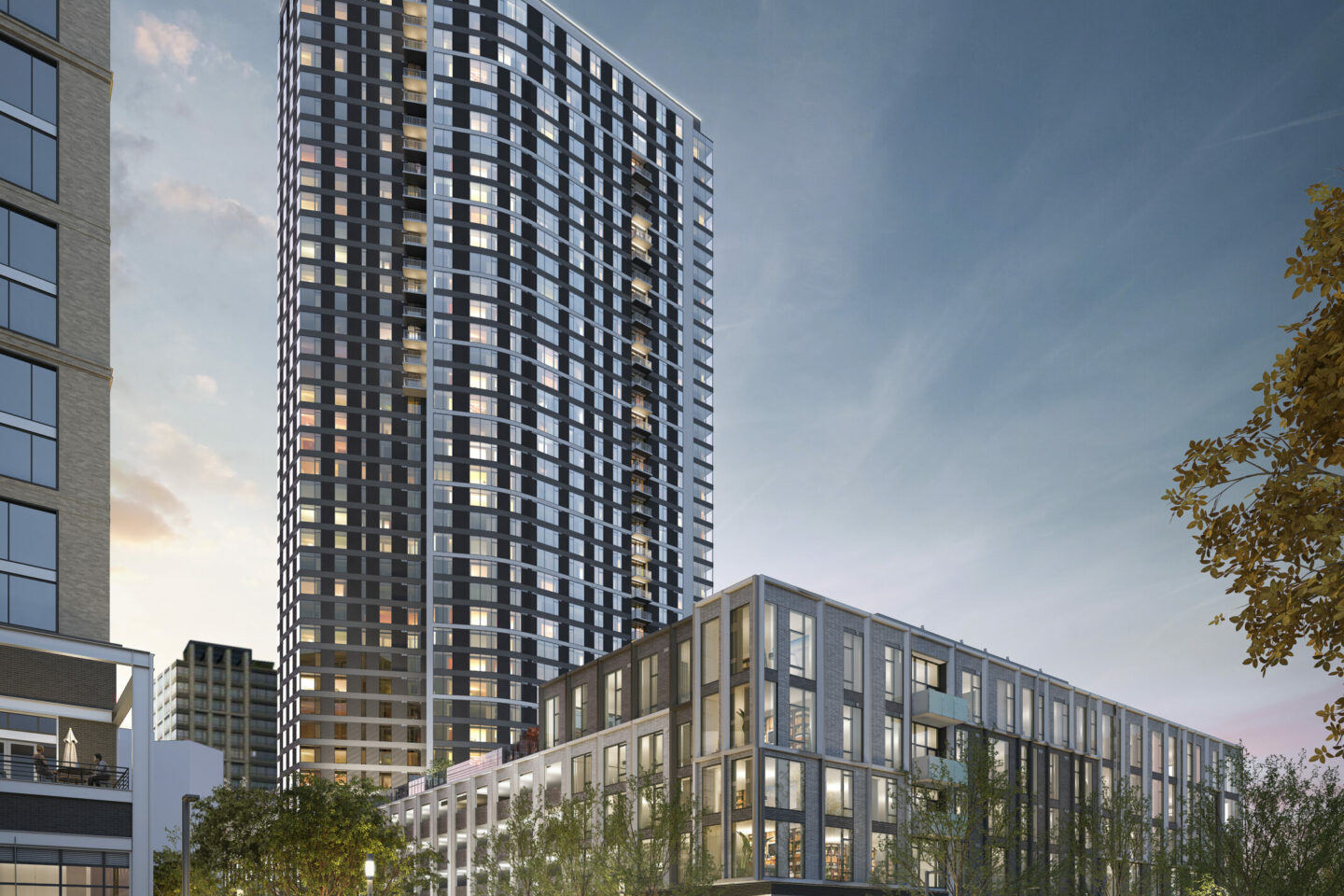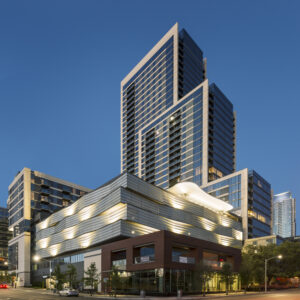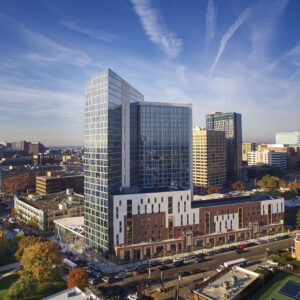Mixed-Use at Reston Town Center
The Mixed-Use Project at Reston Town Center is a new 872,000-square-foot mixed-use residential and office development that is part of the next phase of the highly acclaimed LEED-ND Gold Reston Town Center. Taking advantage of its prime location, the project integrates with the developing urban fabric of the town center by inserting vibrant, pedestrian-focused spaces and connections to world-class dining and entertainment, recreation, and the highly anticipated Silver Line extension of the Metrorail system.
Two buildings – an intentionally simple glass and pre-cast residential tower rising from the center of an office and residential podium – comprise the new development. The four-story, 80,000-square-foot office component offers tenants approximately 18,000-square-foot floor plates with an off-set core and generous indoor/outdoor amenity program. The 39-story tower and five-story residential components are connected by a shared amenity space on the fifth floor that features a communal kitchen and bar space for entertaining; a co-working space with conference rooms; and an outdoor pool deck and terrace. The residential tower offers 464 apartments ranging from studio to three-bedroom units, while the low-rise residential building features 44 artisan/maker loft-style units and townhomes with frontage along a new public park. The project also includes 12,000 square feet of active street level retail and garage parking for 630 vehicles. The project is targeting LEED Silver.
The residential tower features light and dark pre-cast staggers for a three-level read that minimizes its scale. Inside the residential units, the notion of intentional simplicity is echoed in clean lines and a palette of warm woods and cool marble. A multi-material layering of pre-cast and brick creates a “new traditional” vocabulary for the low-rise residential and artisan lofts. Inside, Shaker-style cabinetry and warm stone meet geometric patterns and modern lighting. Finally, an integration of glass and metal introduces a quiet urban minimalism for the office component of the project; the charcoal-colored brick from the exterior traveling indoors to create a simple, yet dramatic lobby space.
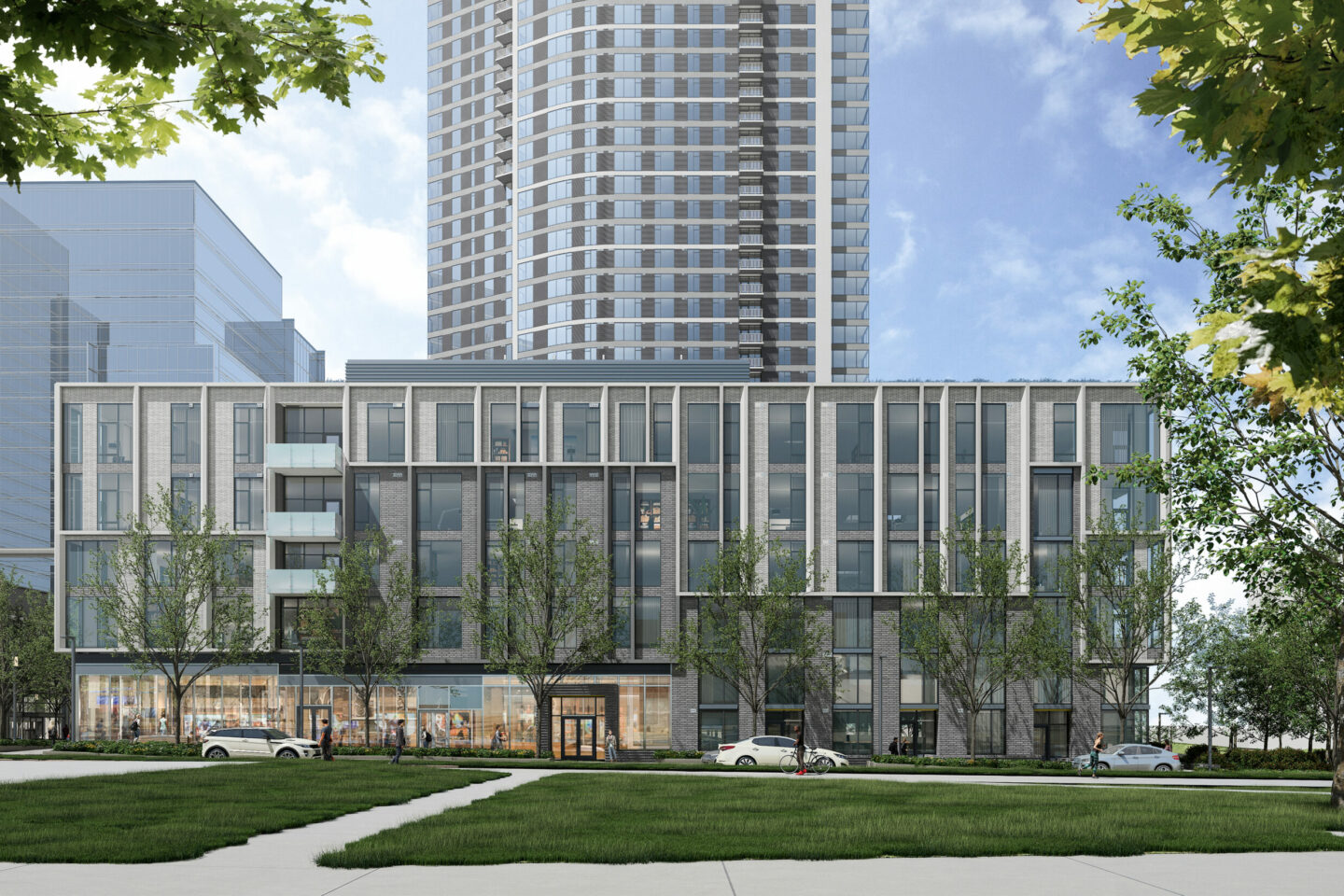
SCB’s design for the project introduces a new take on the traditional style architecture of the neighborhood. The use of complimentary materiality harmonizes the separate program elements of the project.
