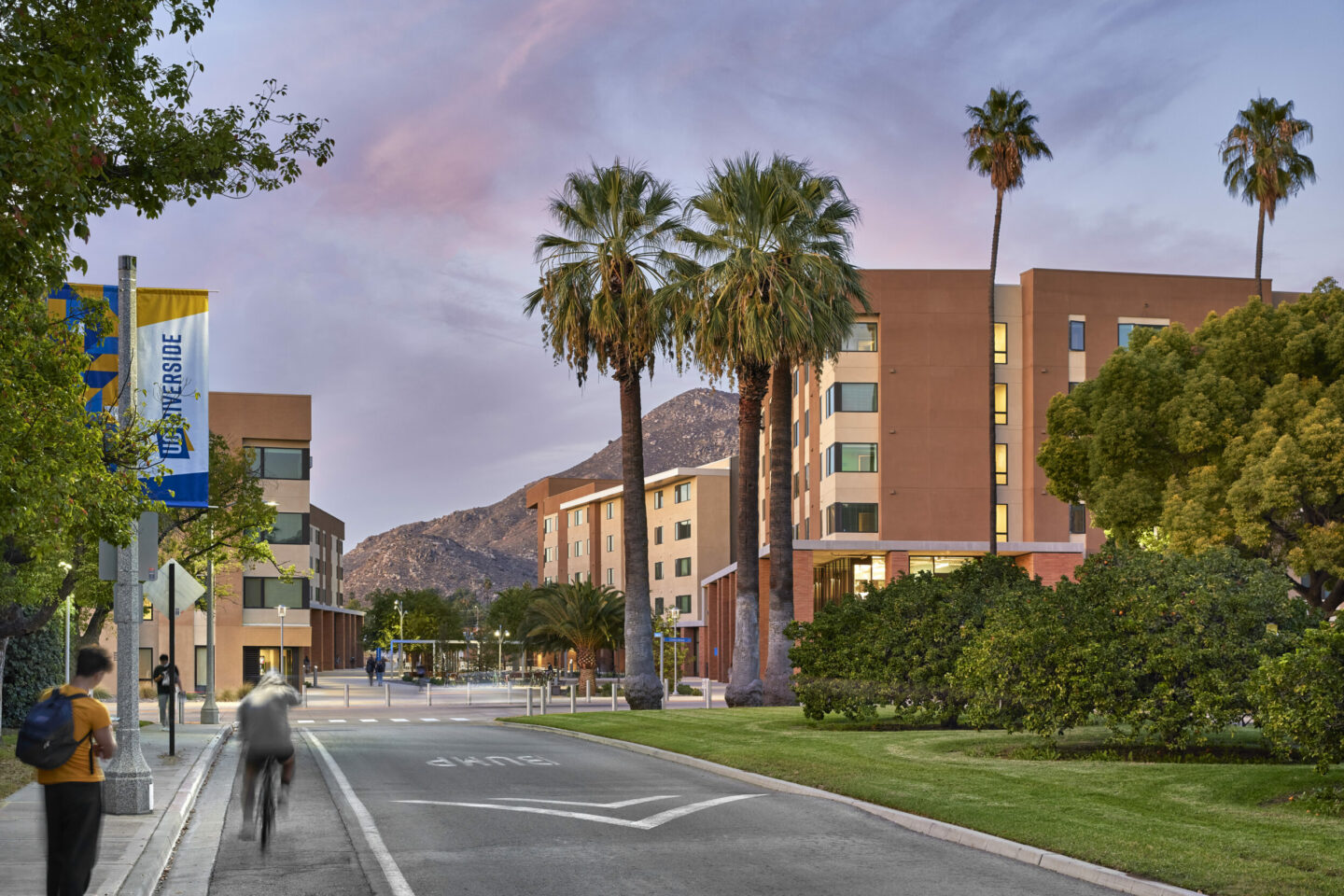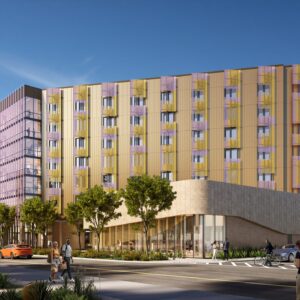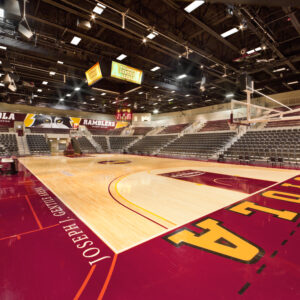North District
Client
American Campus Communities, University of California, Riverside
Location
Riverside, CA
The North District is a new 50-acre living-learning district at the University of California, Riverside (UCR) that, when complete, will transform the campus life experience for this growing university.
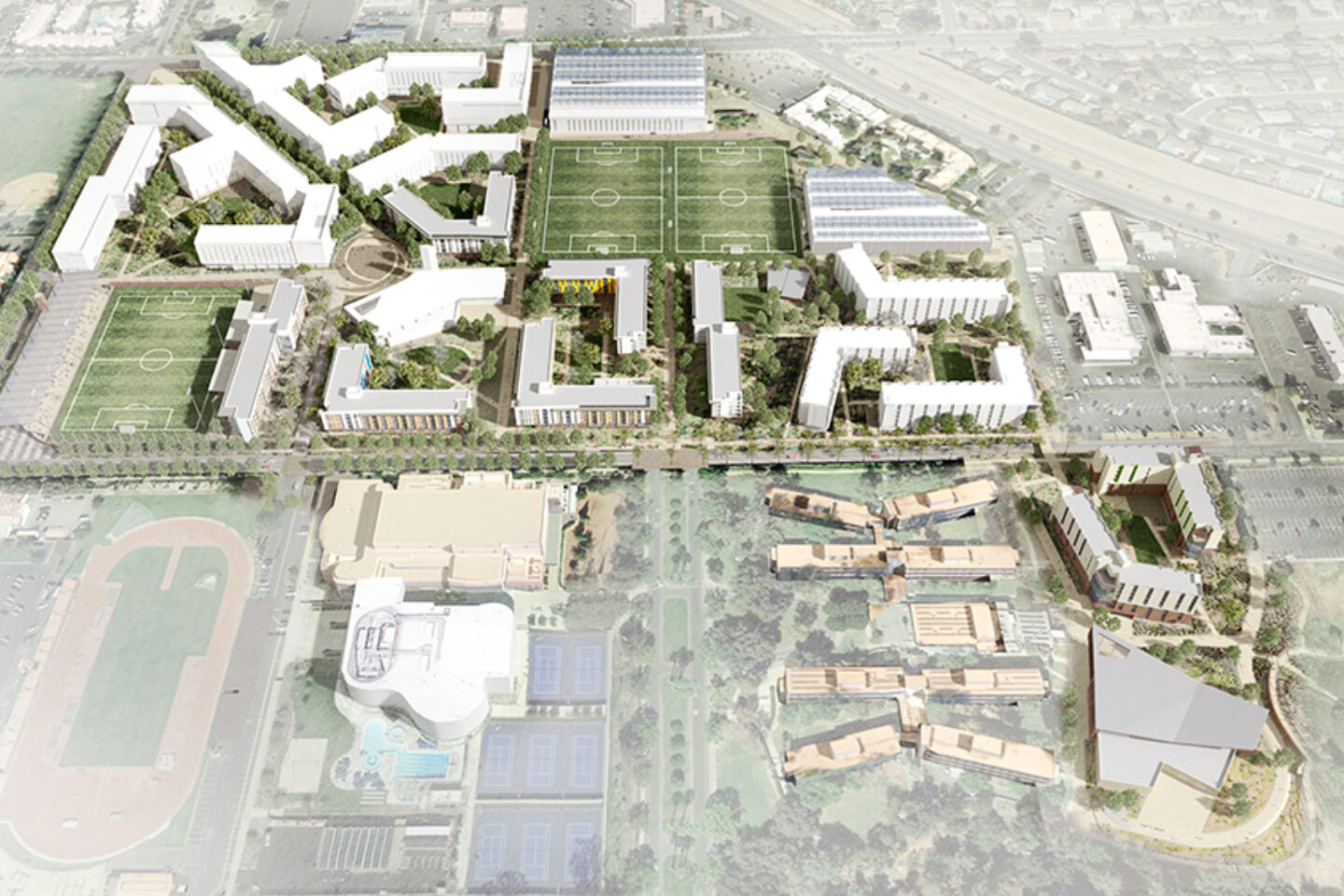
Consistent with UCR’s Long Range Development Plan, the University identified a low-density and functionally obsolete expanse campus for this ambitious and transformational project. The North District Master Plan calls for the creation of 6,000 beds of student housing to address UCR’s substantial projected increase in student enrollment by 2030. Drawing from a more urban-style approach to planning, the mixed-use North District will feature a multitude of facilities in addition to housing, including a dining commons, plazas, academic spaces, outdoor recreation, and a sports venue.
Phase One of the project is a 1,500-bed upper-division undergraduate apartment community at the terminus of Aberdeen Street onto Linden Street, both major campus thoroughfares. The project is organized into six massings fronting a large, open paseo that visually extends the Aberdeen Mall as a pedestrian-only public space with various gathering areas. The paseo is activated by the diverse program elements of the ground floors of the buildings which include classrooms, a small café, fitness center, resident study and social lounges, and the leasing and residence life office.
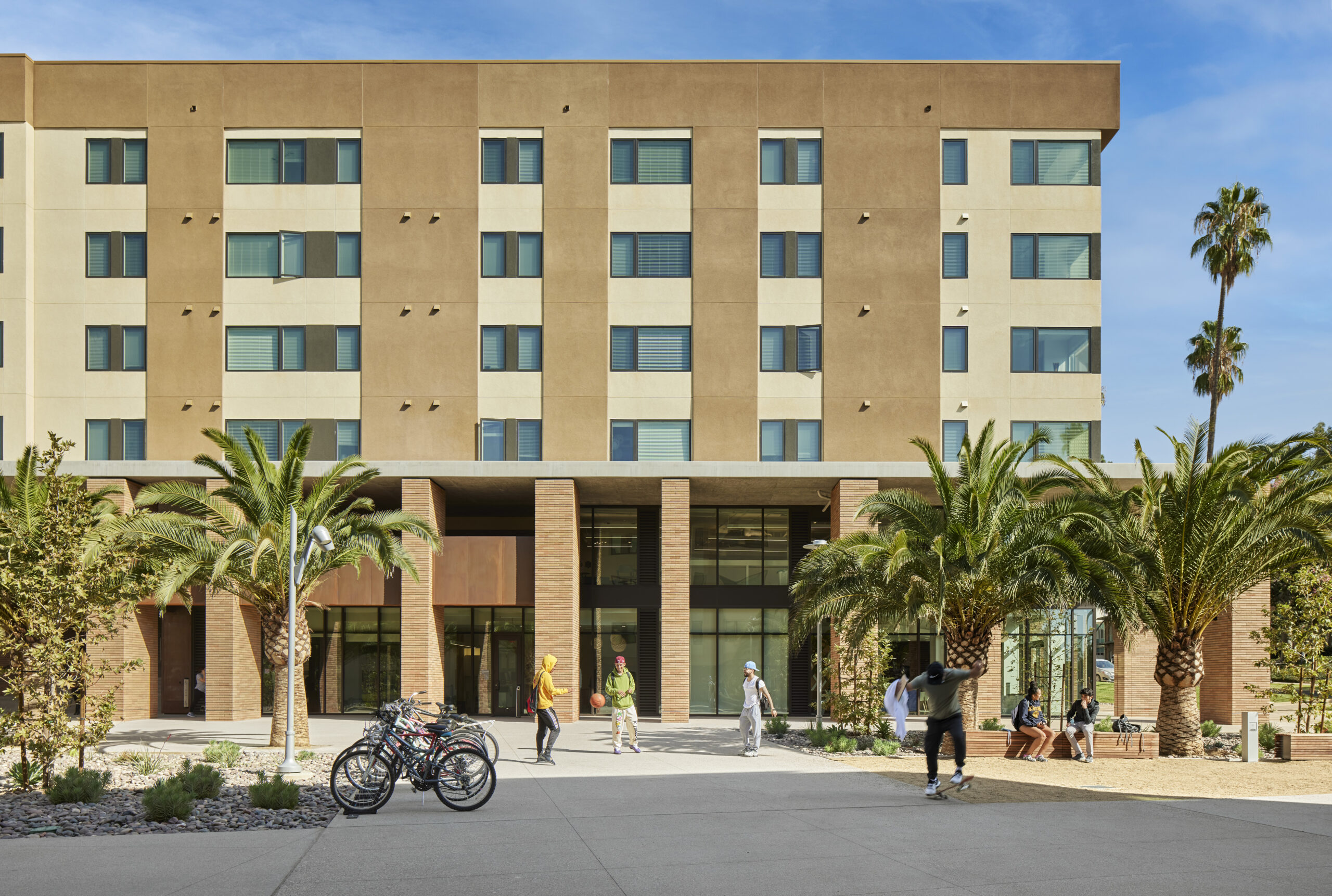
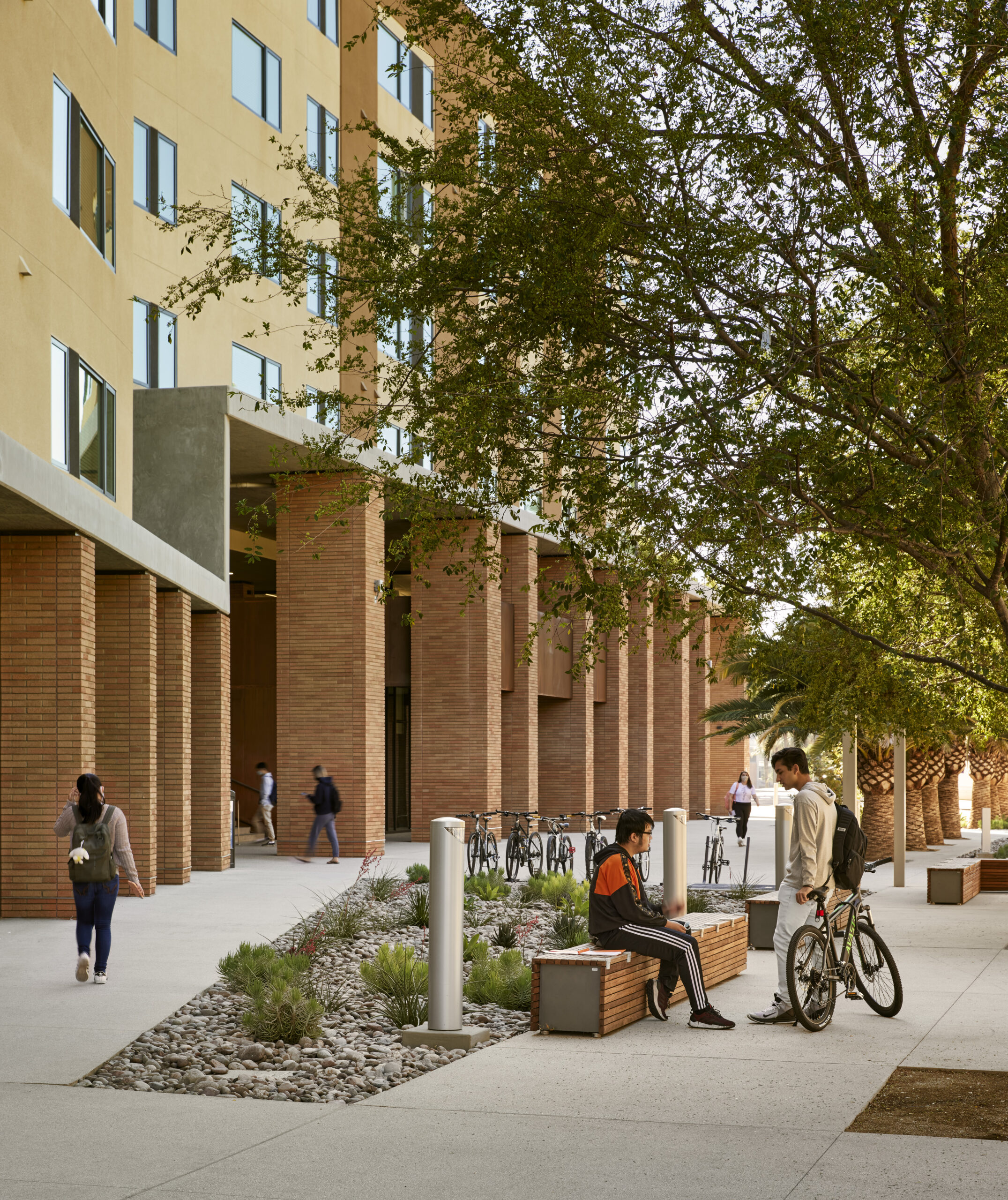
The geometries of the various buildings create three character-defining outdoor courtyards, befitting the region’s high desert climate. The southeast courtyard offers a quieter environment for study and rest and is noted by a multitude of hammocks. The northeast courtyard is a mostly green space centered on a terraced grass berm. The western courtyard, the largest of the three, offers shaded seating areas and a recreation lawn, along with access to the fitness center.
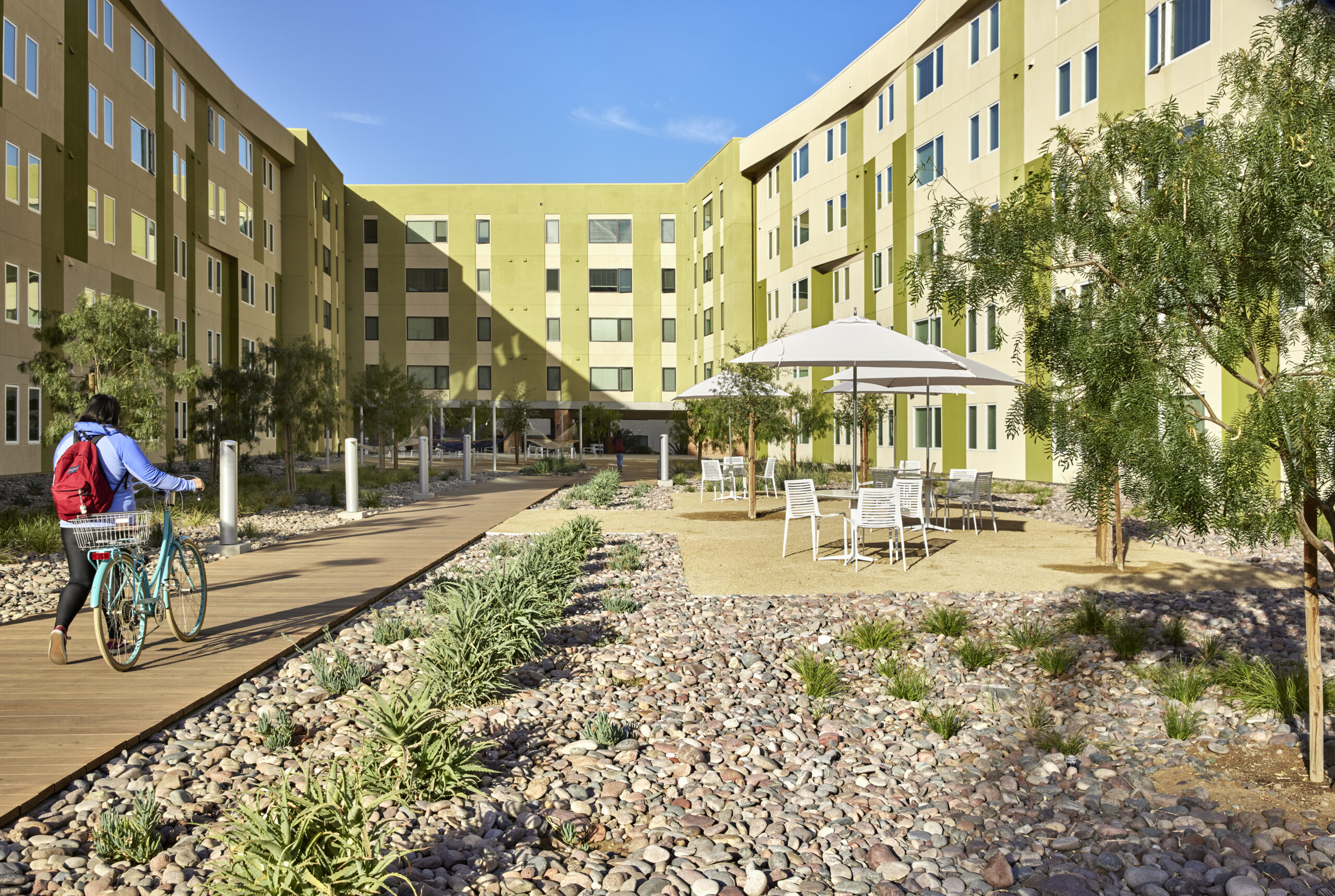
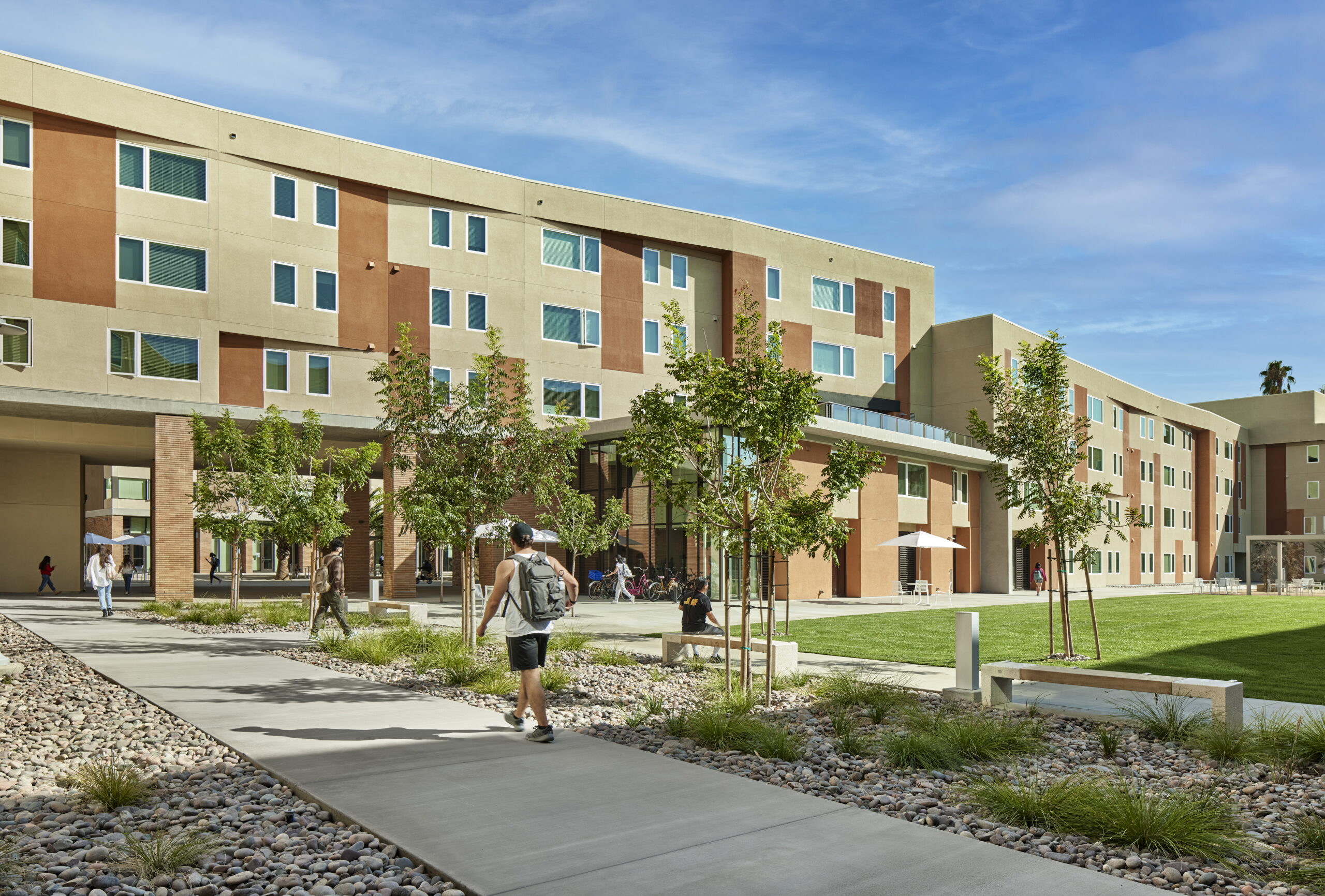
The LEED Gold project combines passive sustainable design strategies with innovative building systems. The project is all-electric; the first student housing project to be so on campus. Extensive shading studies informed the siting of the buildings to facilitate self-shading of the facades and courtyards over the course of the day. Water usage by occupants is reduced through low-flow plumbing fixtures. Outside, a landscape of drought tolerant and native plantings is minimally maintained by an efficient low-water irrigation system.
