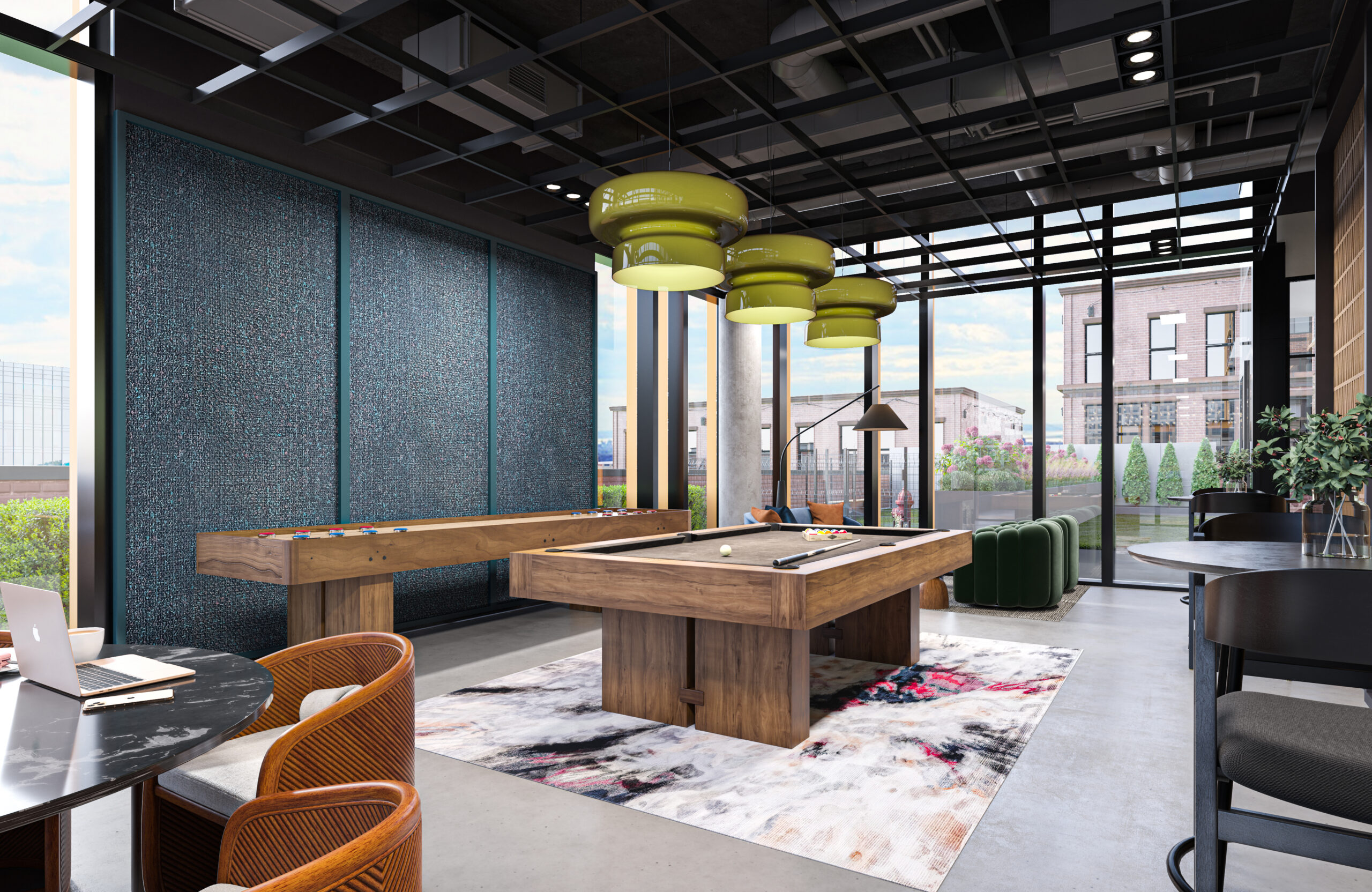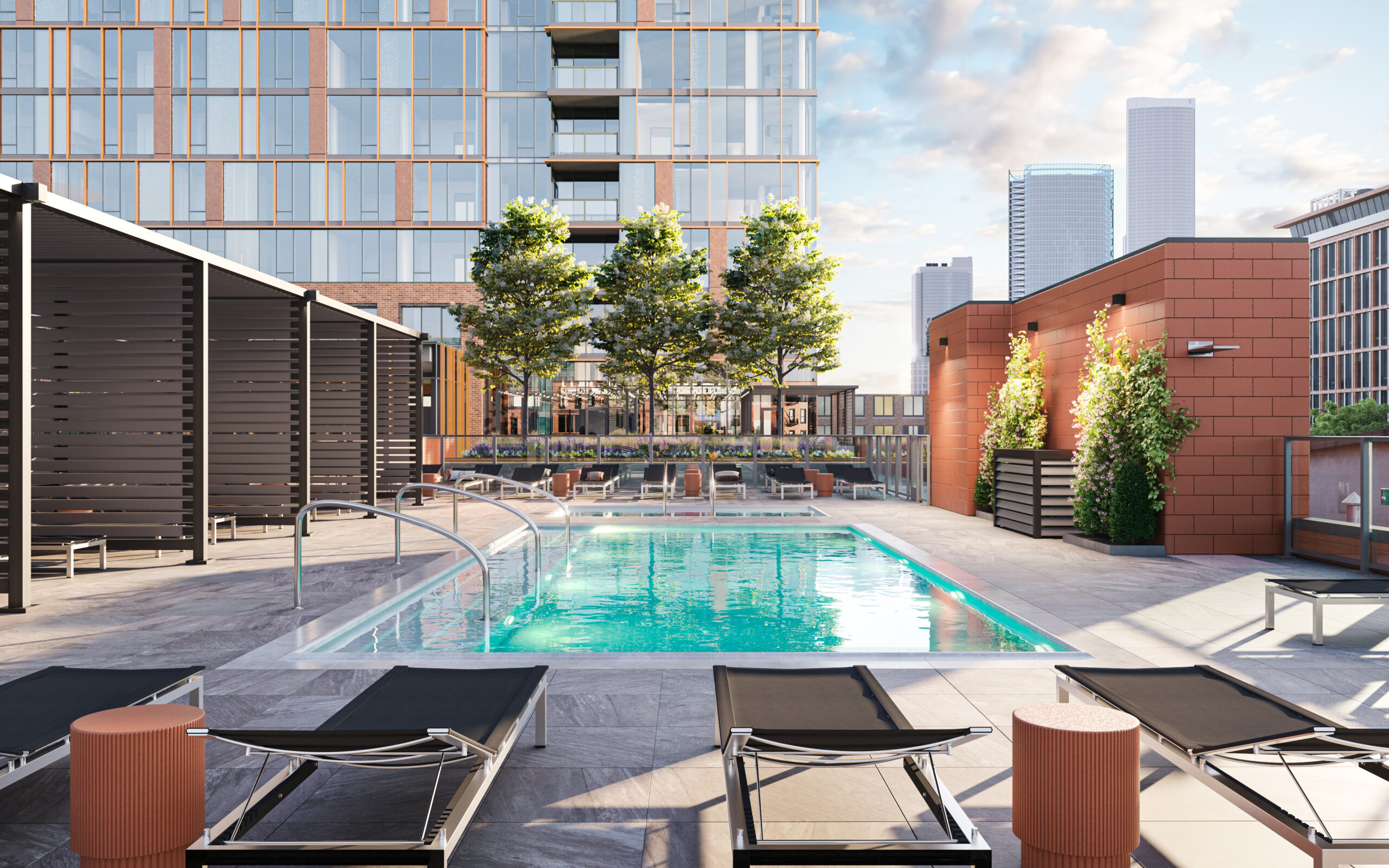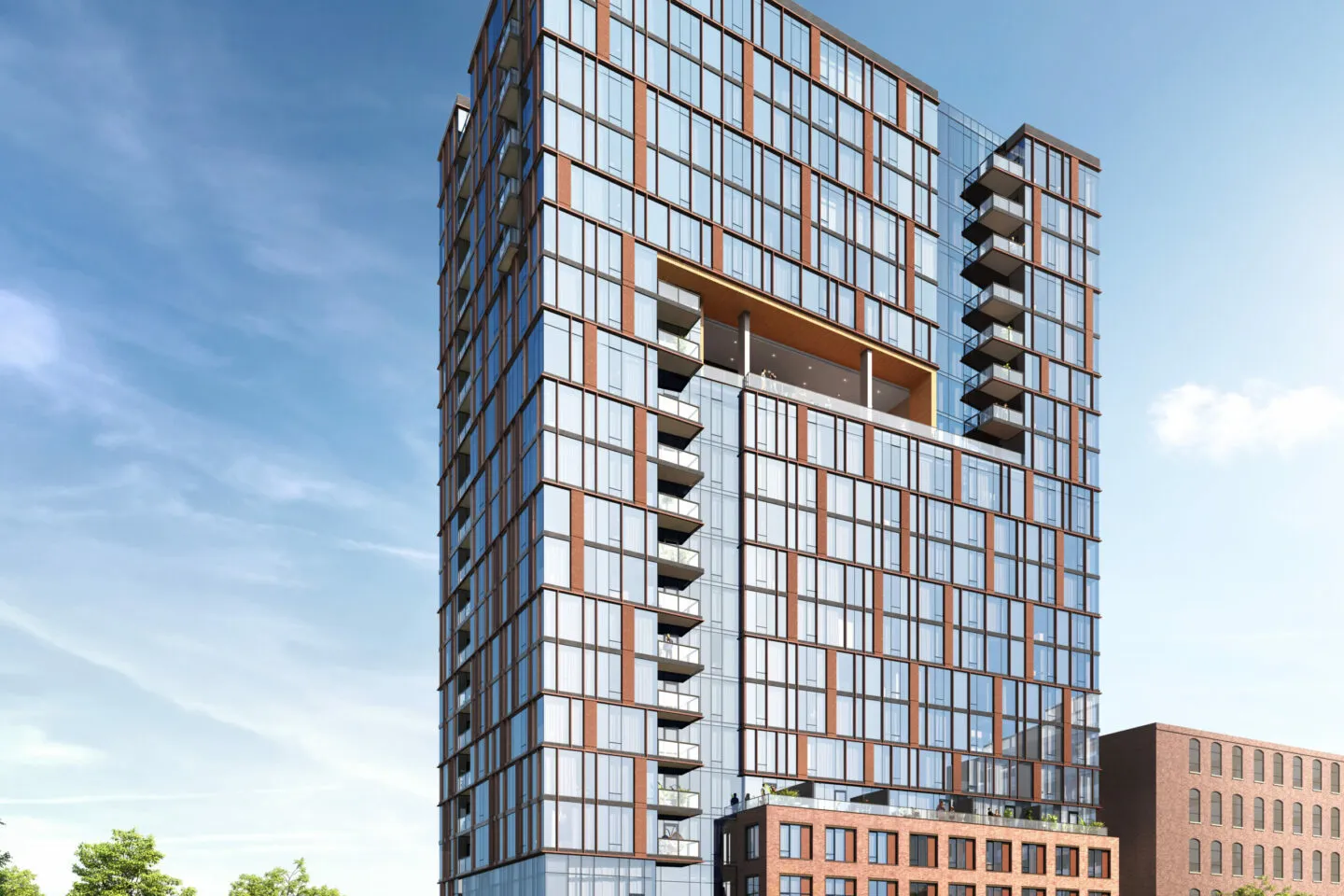One Six Six
Located in Chicago’s Fulton Market District, the city’s revitalized former meatpacking district, One Six Six stands on the site of the former Fabbri Sausage Factory. At 21 stories, it is one of several high-rise residential towers in development along the Randolph Street corridor, contributing to the trending extension of Chicago’s skyline westward.
Perched atop a brick podium and rising 243 feet, the residential tower adds a total of 224 apartments to the neighborhood, with 22 units designated as affordable housing, as well as two stories of ground-level retail space and 70 car and 50 bike parking spaces on site. Loft-style residences on the 3rd and 4th floors within the brick podium play off the industrial past of the neighborhood.
The tower’s glass façade is dotted with rust-colored accents that match the brick of the podium. A steel frame of a similar tone highlights the 14th floor, which features an east-facing double-height sky garden with views to the Chicago skyline. A double-height entry canopy on the ground floor, also rust-colored, visually pairs with that of the of the sky garden, establishing a warm industrial language for the building. Glass ribbon setbacks cut through both faces of the tower and are activated by private balconies. The glass and lightness of One Six Six provide a modern aesthetic, while contrasting the brick of the podium that anchors the ground level to Fulton Market’s industrial past.
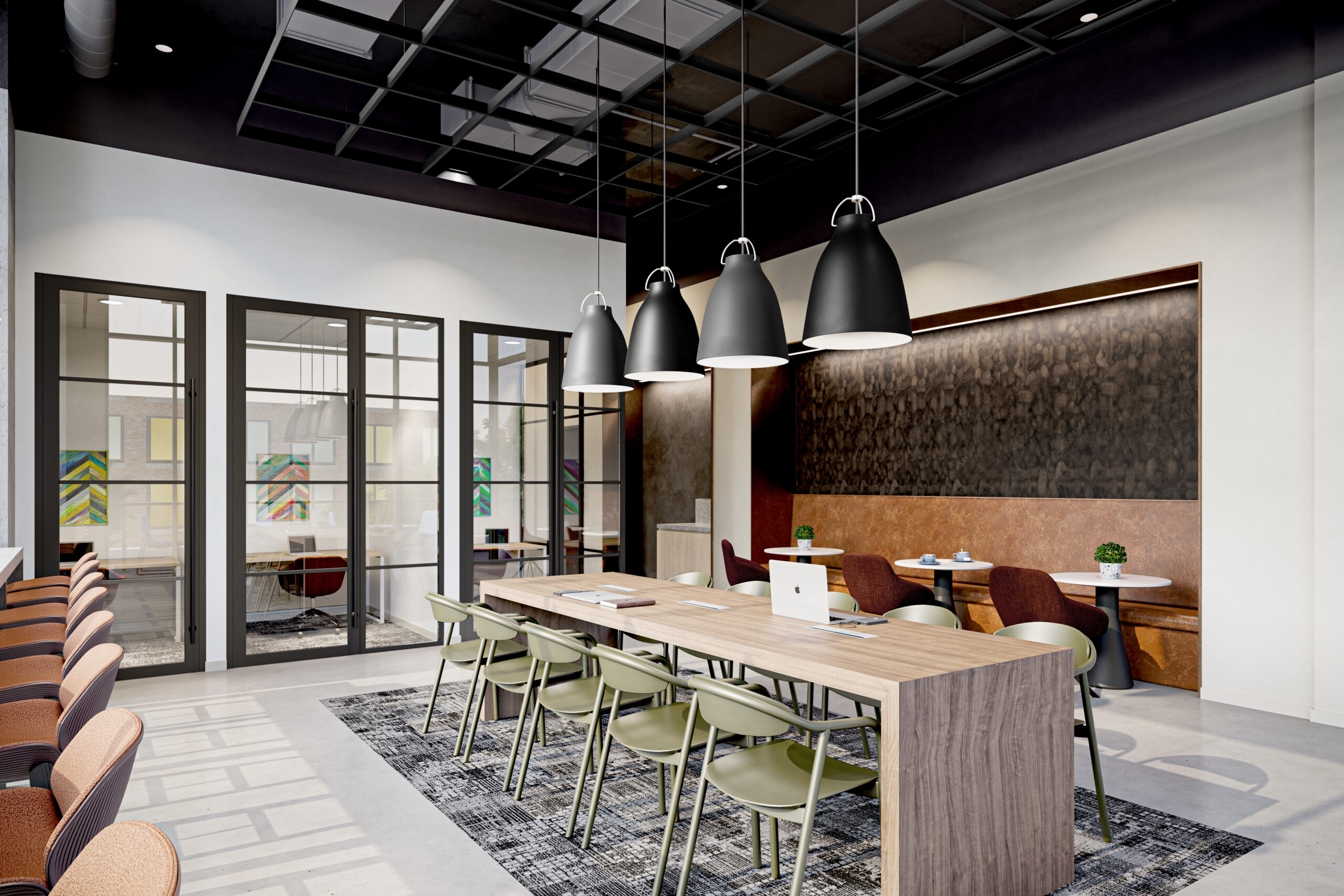
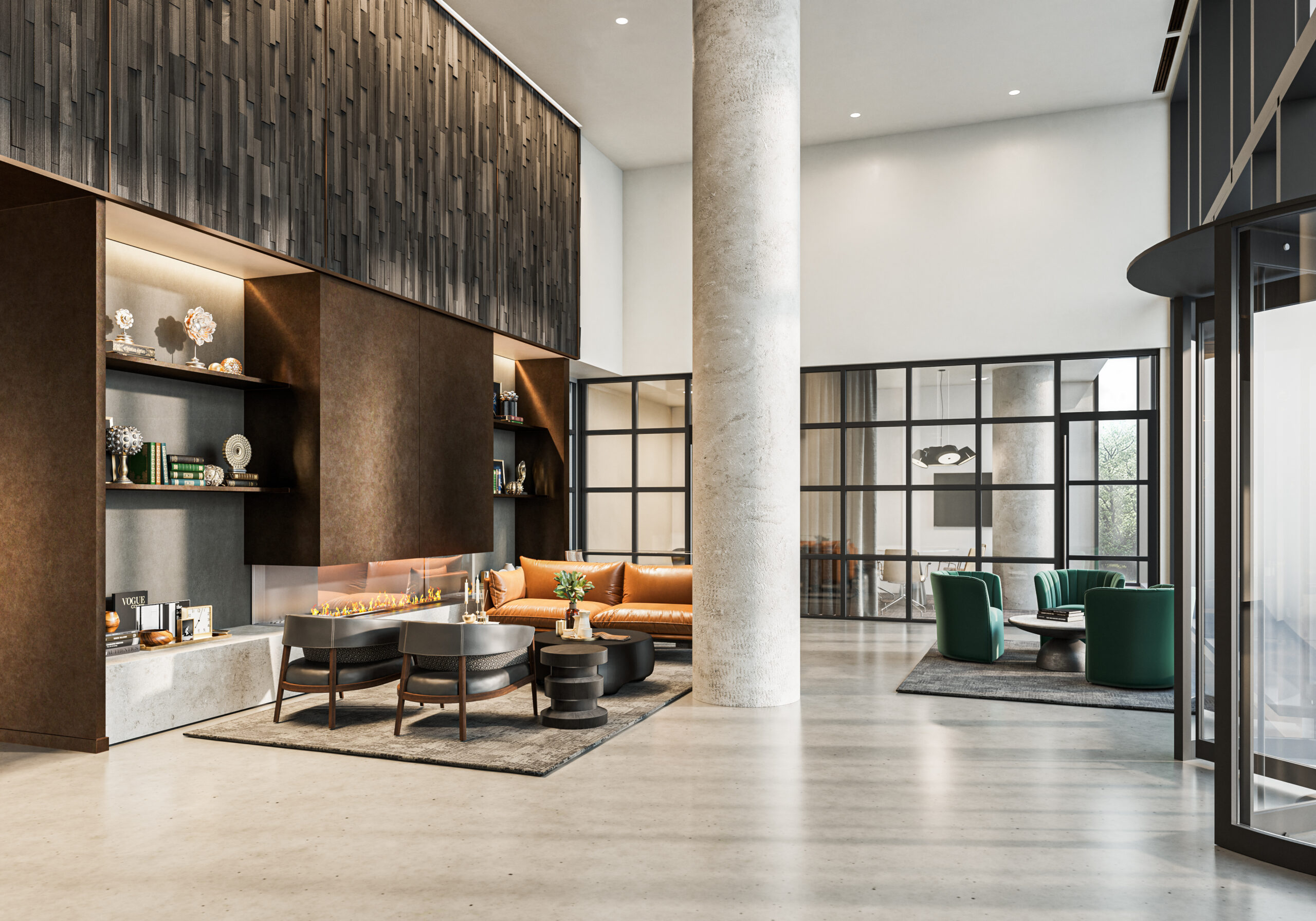
The third-floor amenity level offers residents everything required to work and play at One Six Six: a fitness center with private class/studio space; a demo kitchen with cocktail bar and adjoining private dining room plus event space; a co-working lounge with an outdoor workspace; and a recreation and gaming lounge. Outdoor amenities include al fresco dining and a grilling area; a firepit lounge; an elevated, private dog park; as well as a pool, hot tub, and cabanas.
