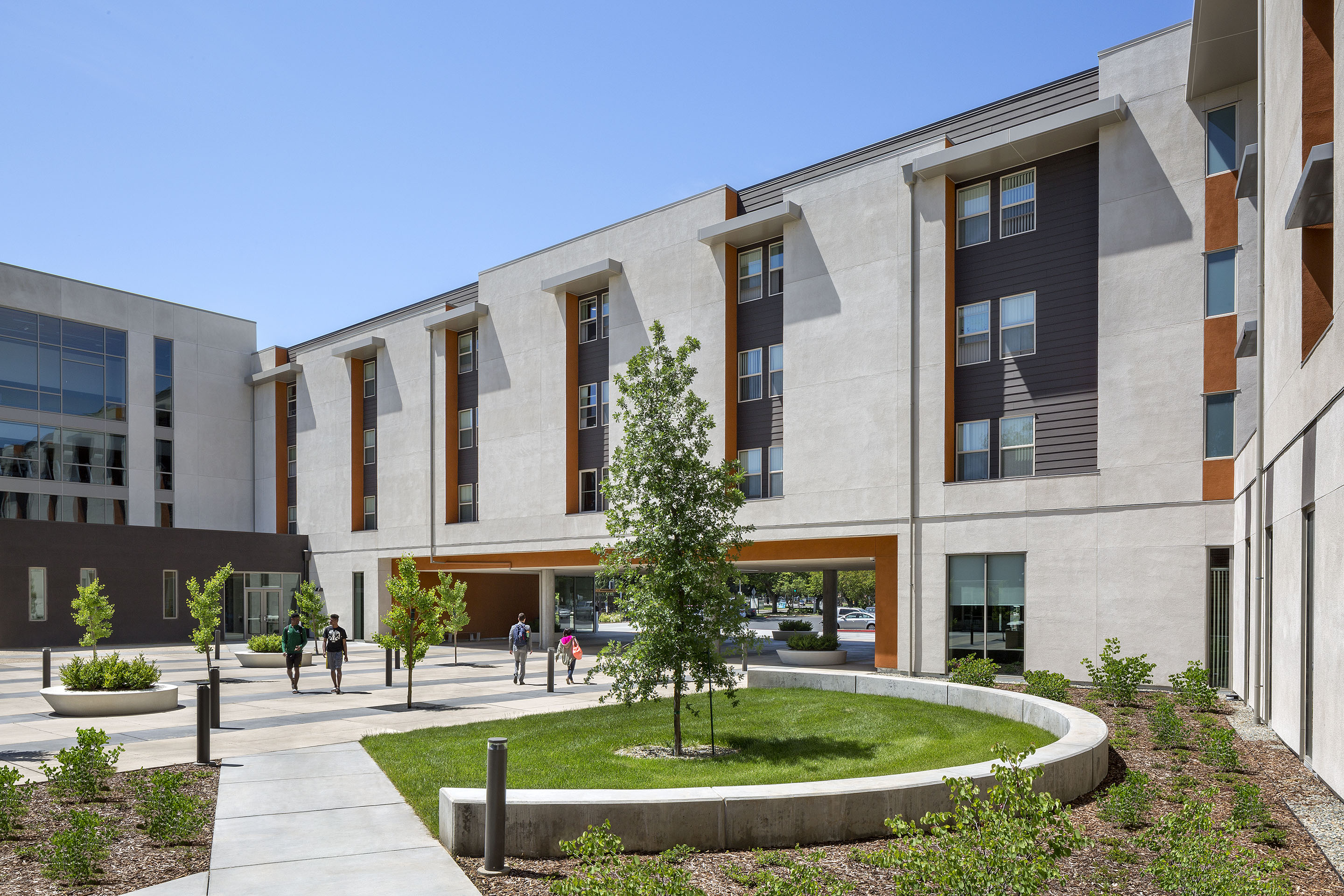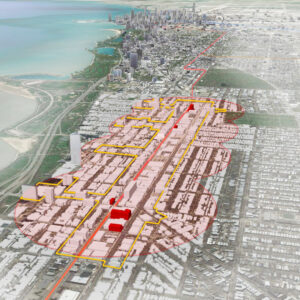Riverview Hall
Client
California State University, Sacramento
Location
Sacramento, CA
Riverview Hall is a 124,000-square-foot living/learning community at California State University, Sacramento, designed and delivered using the collaborative design-build delivery method.
The new community is located on the edge of campus along the American River; as such, SCB oriented the building to maximize views of the river. The exterior design for the new residence hall complements the existing North Housing Village in its scale, color, massing, and landscape. A primarily neutral colored façade is punctuated with pops of orange color and wood accents. The project was designed to meet LEED Gold equivalent requirements. Passive solar design strategies such as recessed windows, horizontal sun shades, and a reflective roof help minimize heat gain, while low-water use ground cover and shrubs throughout the landscape reduce irrigation needs on site.


Shared study rooms, a two-story fitness center, recreation areas, and social lounges are prominently located on corners of the facility with floor-to-ceiling glass to enhance river views. The entire development radiates from a dynamic outdoor courtyard, activated by a series of classrooms and multi-purpose rooms, as well as new administrative offices for University Housing Services. A large gateway through the building connects the major pathway from campus to the courtyard, providing access to the river for the greater campus community. The 400-bed building is organized into separate freshman and sophomore wings with corresponding social amenities programmed to support the needs of the different cohorts.




