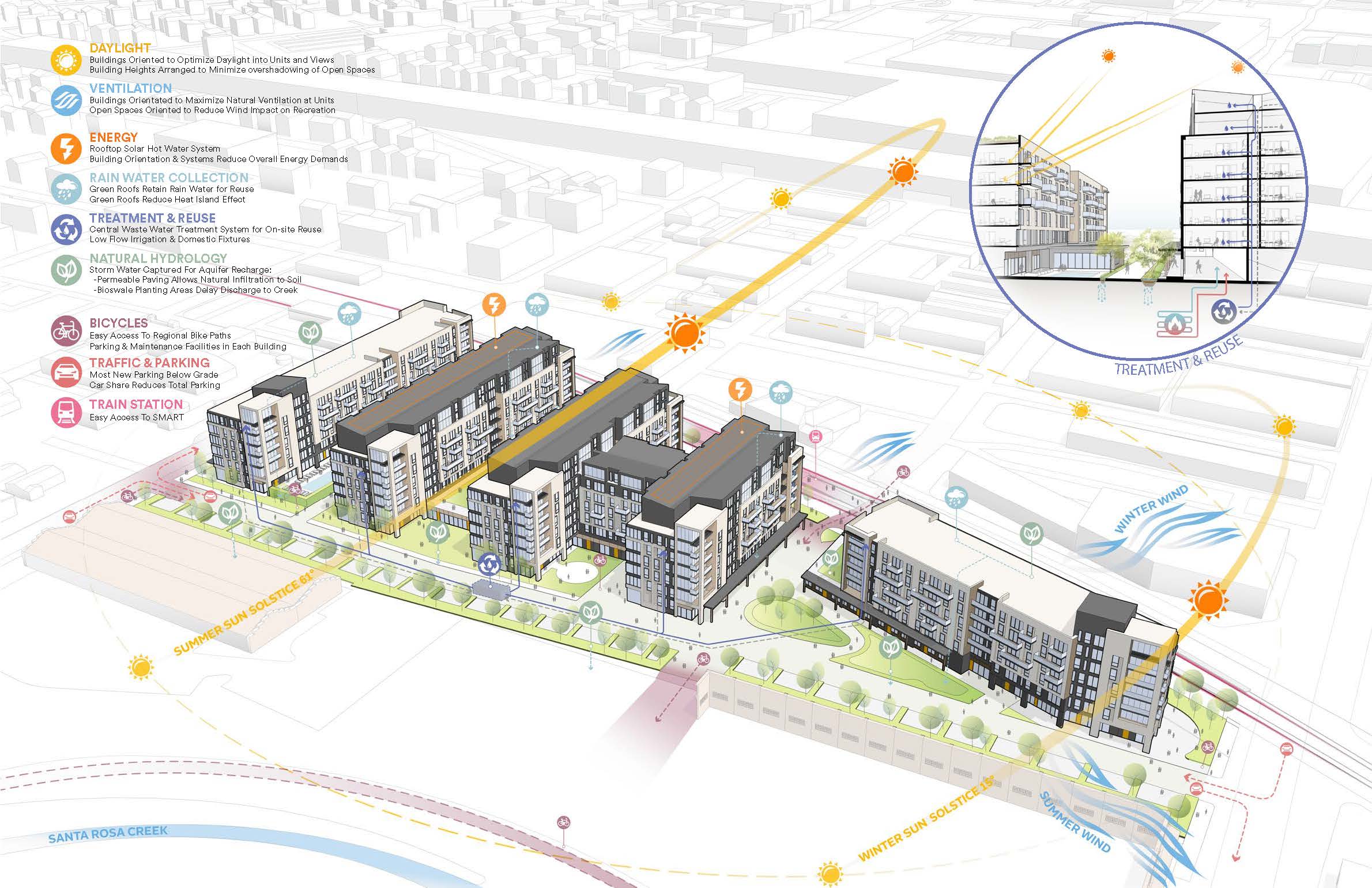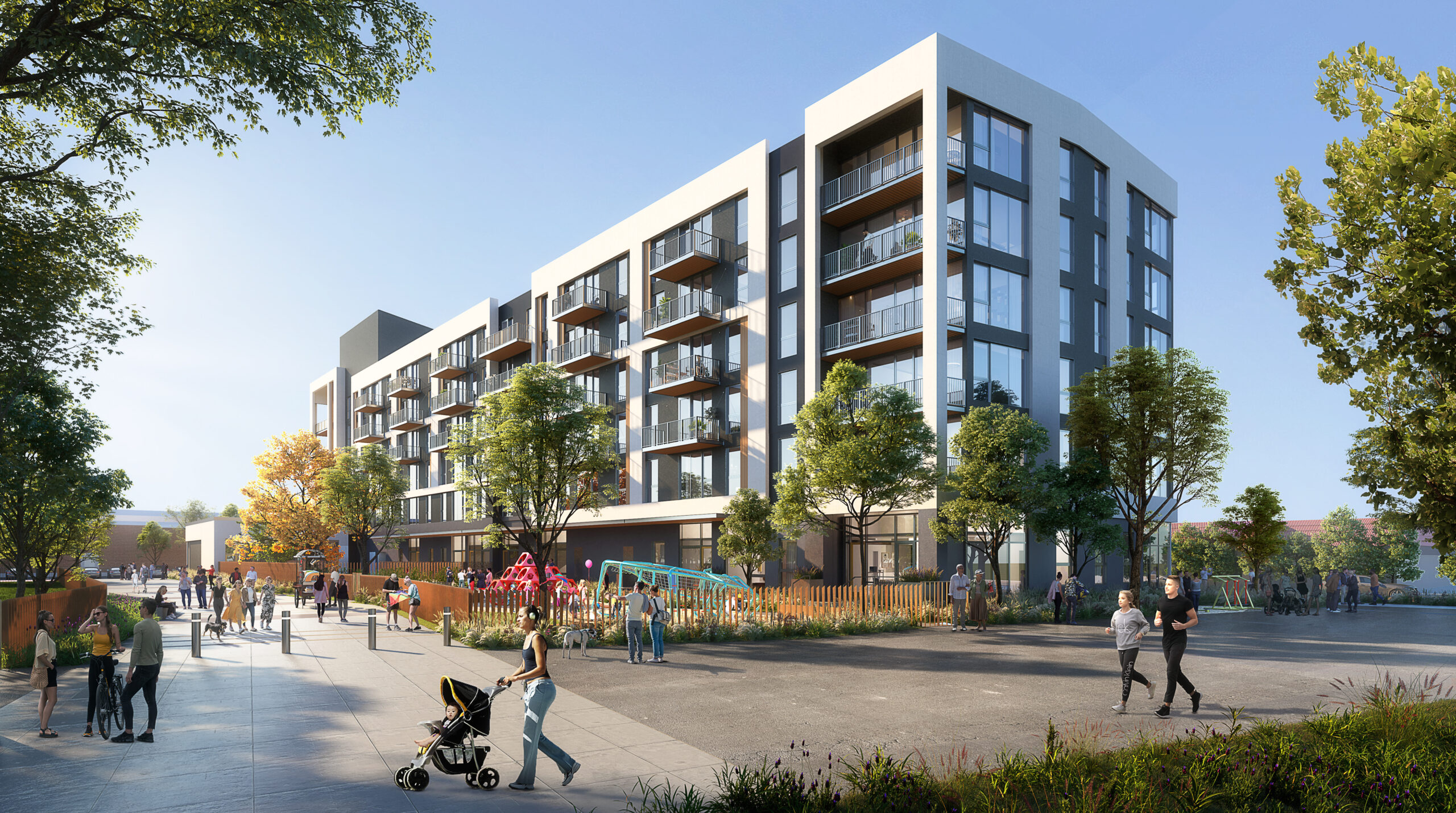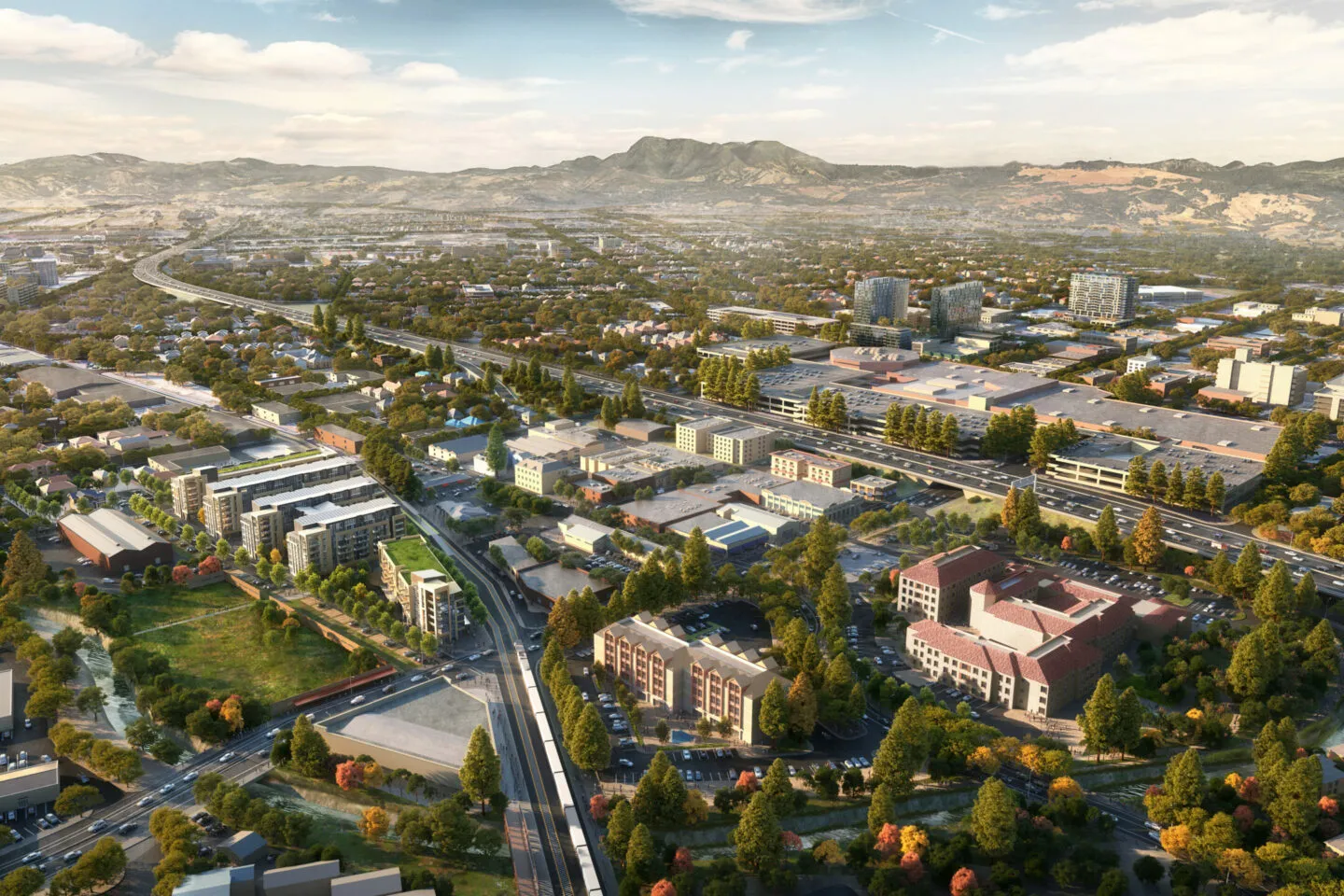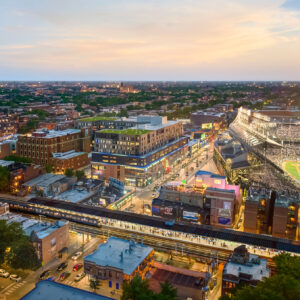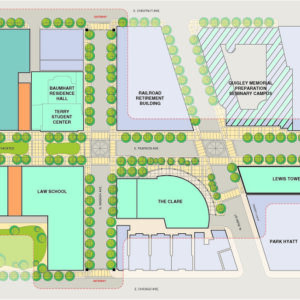Santa Rosa SMART
34 6th Street is the first phase of a redevelopment plan for 2.36 acres of underutilized land at the intersection of two historic Santa Rosa districts; the Railroad Square Historic District and the West End Historic District, with its historic Cannery Building. The masterplan for the site envisions a highly sustainable and resilient mixed-use district comprised of a series of predominantly residential buildings with ground floor community and retail spaces, sited and designed to respond to each of these Historic Districts.
Transit-oriented opportunities such as the SMART station, regional bike network connections, proximity to downtown, and convenient connections to local and regional road networks, gives residents a broad array of transit options, with the ultimate goal of reducing car dependency. The buildings are sited and organized along an internal roadway along the site’s west edge and in response to solar orientation, maximizing daylight and passive heating opportunities in the units and open spaces. Additionally, the siting leverages prevailing winds for natural ventilation in the buildings, reducing heating loads while also providing occupant comfort in the open spaces.
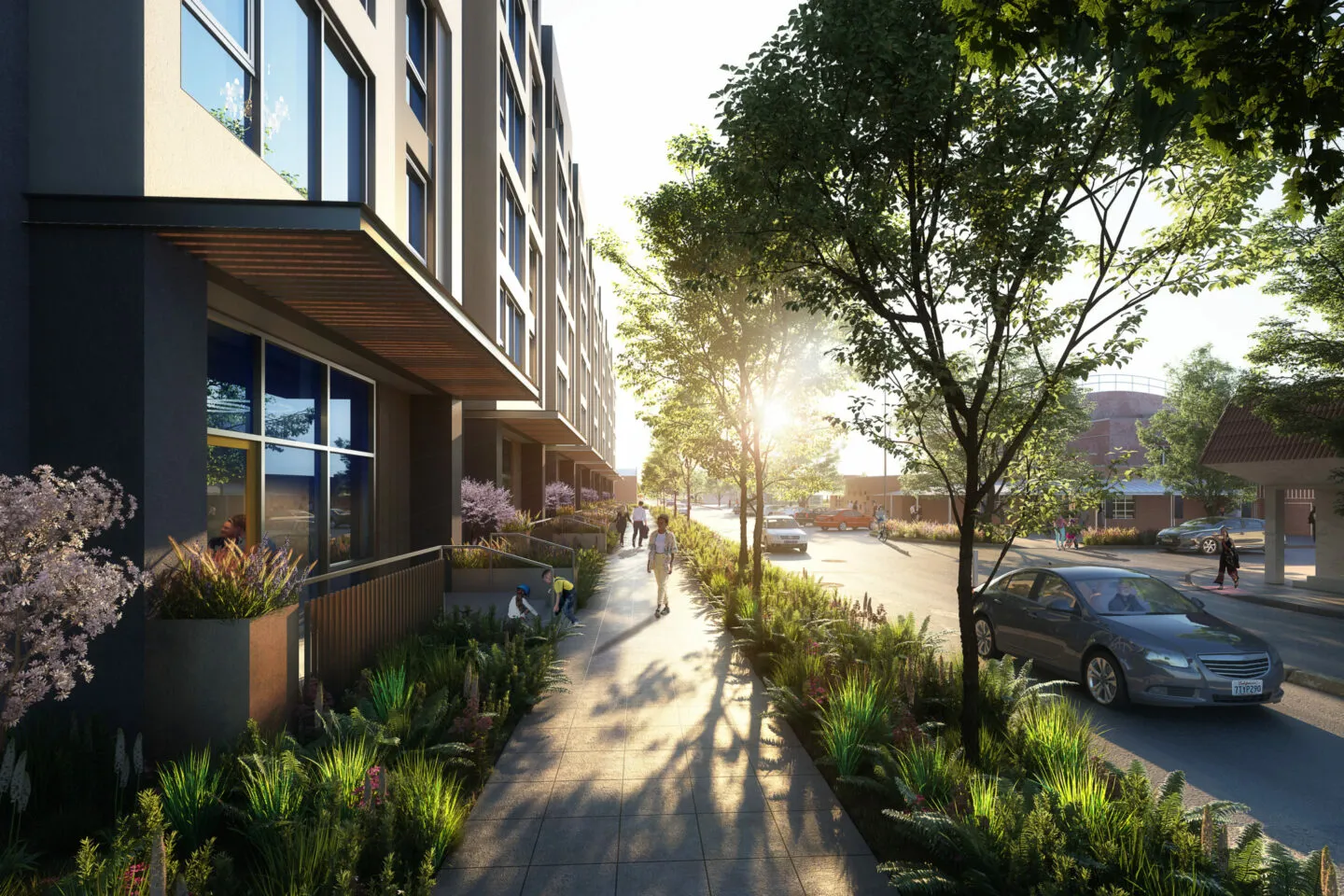
The architectural language and linear massing of the neighboring cannery buildings, is the main design driver for the new building. The linear forms of the canneries are organized into simple masonry bays with punched windows; the loading docks and appurtenant structures utilize metal and wood to create canopies and raised dock elements. These design features and materials are reinterpreted in the new structures to become continuous residential stoops and canopies at the ground floor, and an organized series of bays of punched windows at the upper stories. The ends of the building address both the Railroad Square Historic District and future multi-use trail, and the internal street where the building and subsequent phases will have their entrances. The ends are activated with balconies providing visual interest, and an opportunity to engage with the industrial language of the ground floor through strong vertical elements.
