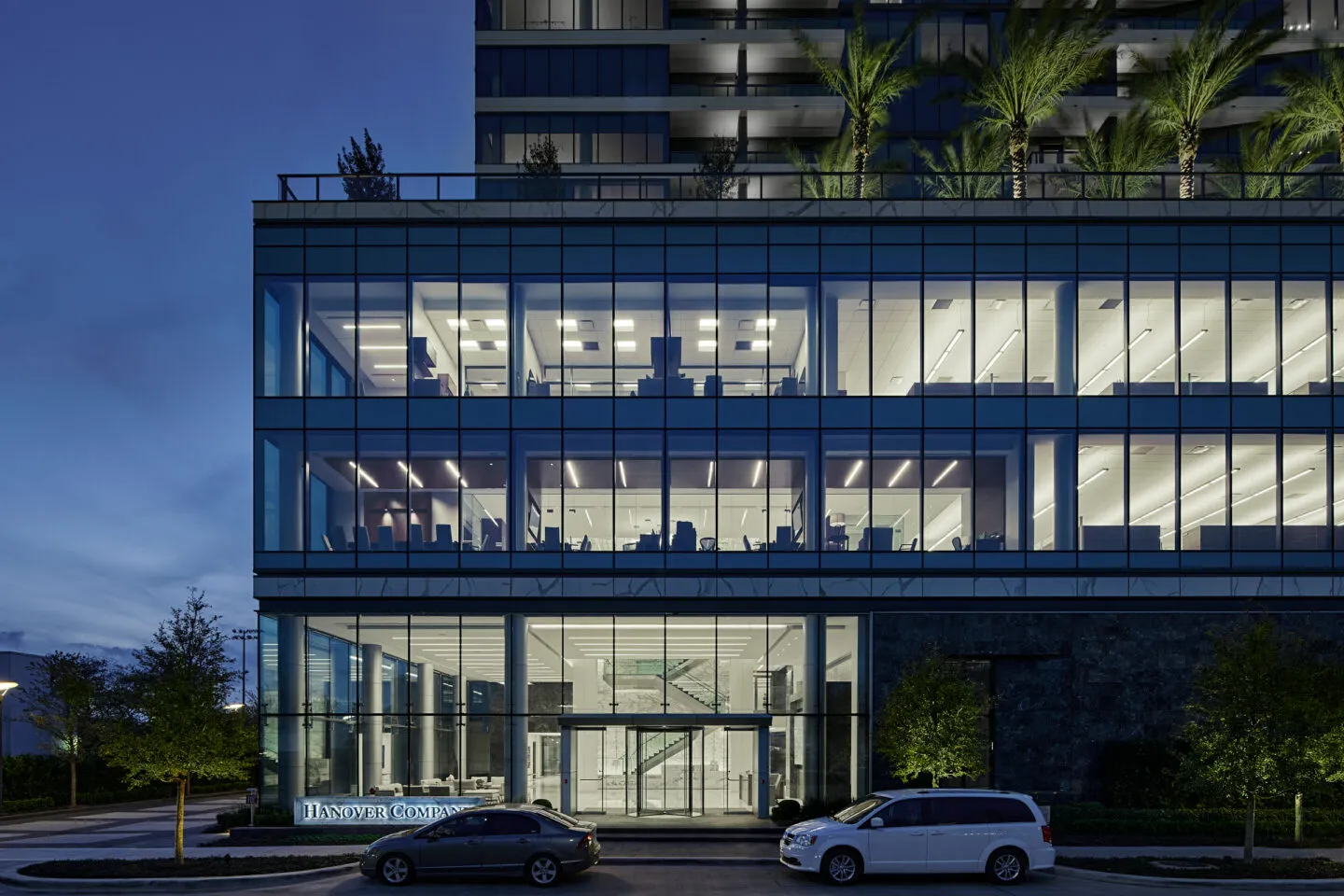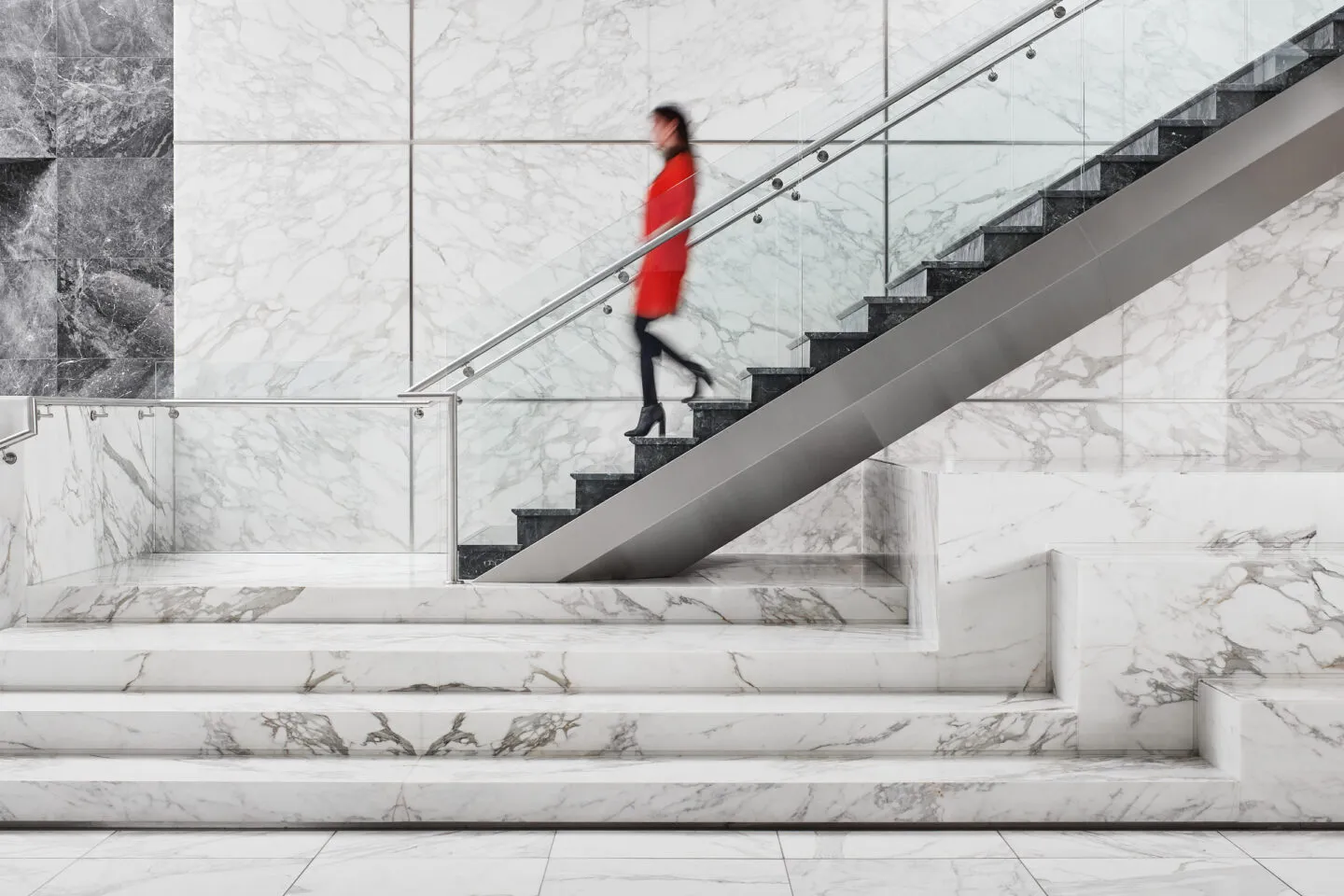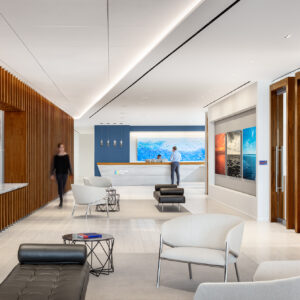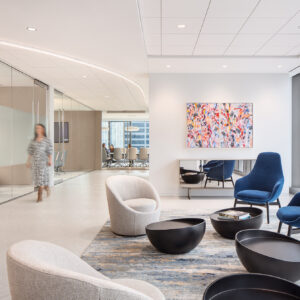The Hanover Company
The Hanover Company’s new corporate headquarters is located in one of the company’s newest mixed-use developments, Boulevard Place. The office is modern, yet timeless, with a distinct residential feel, reflecting the company’s business as one of the nation’s largest multifamily developers.
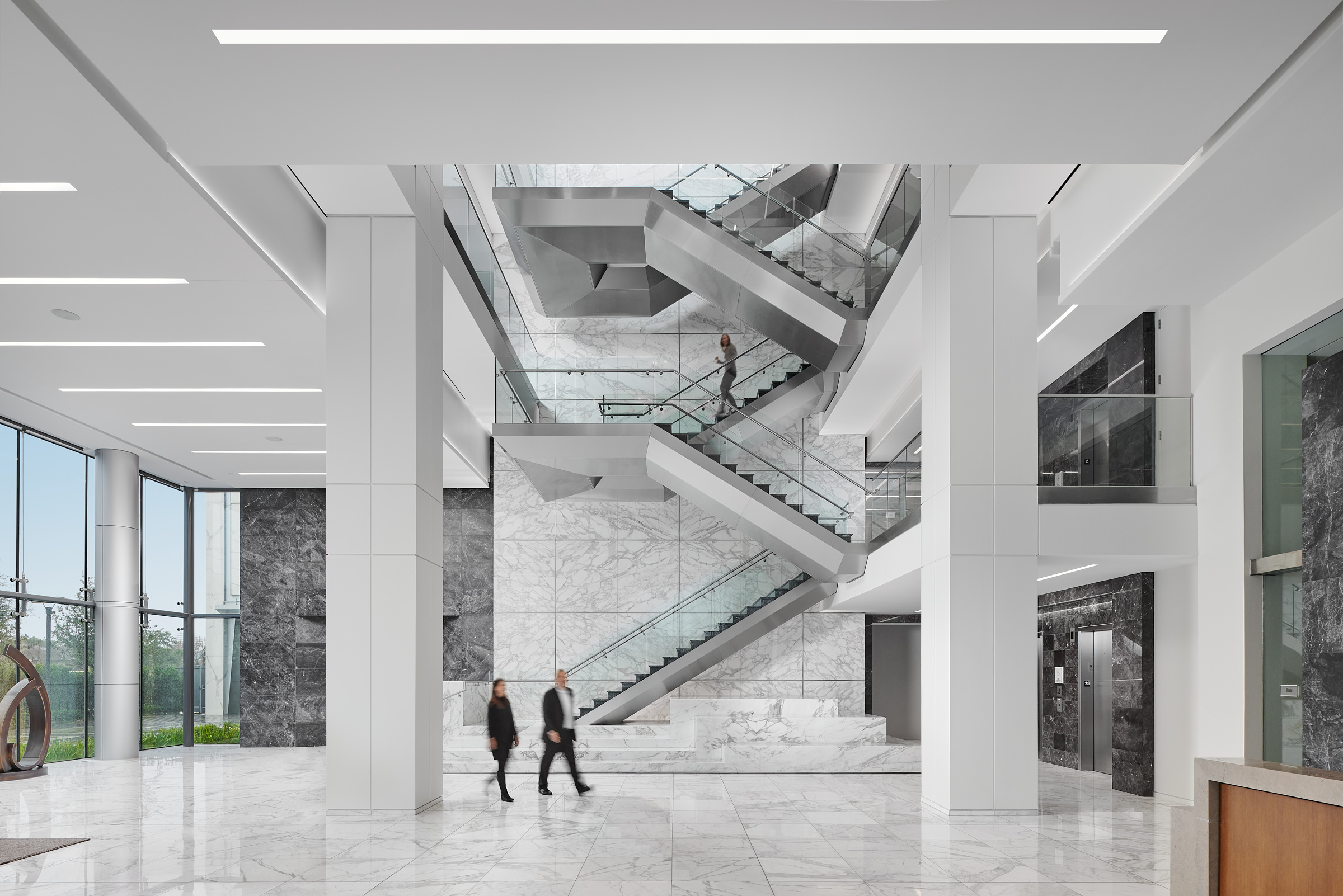
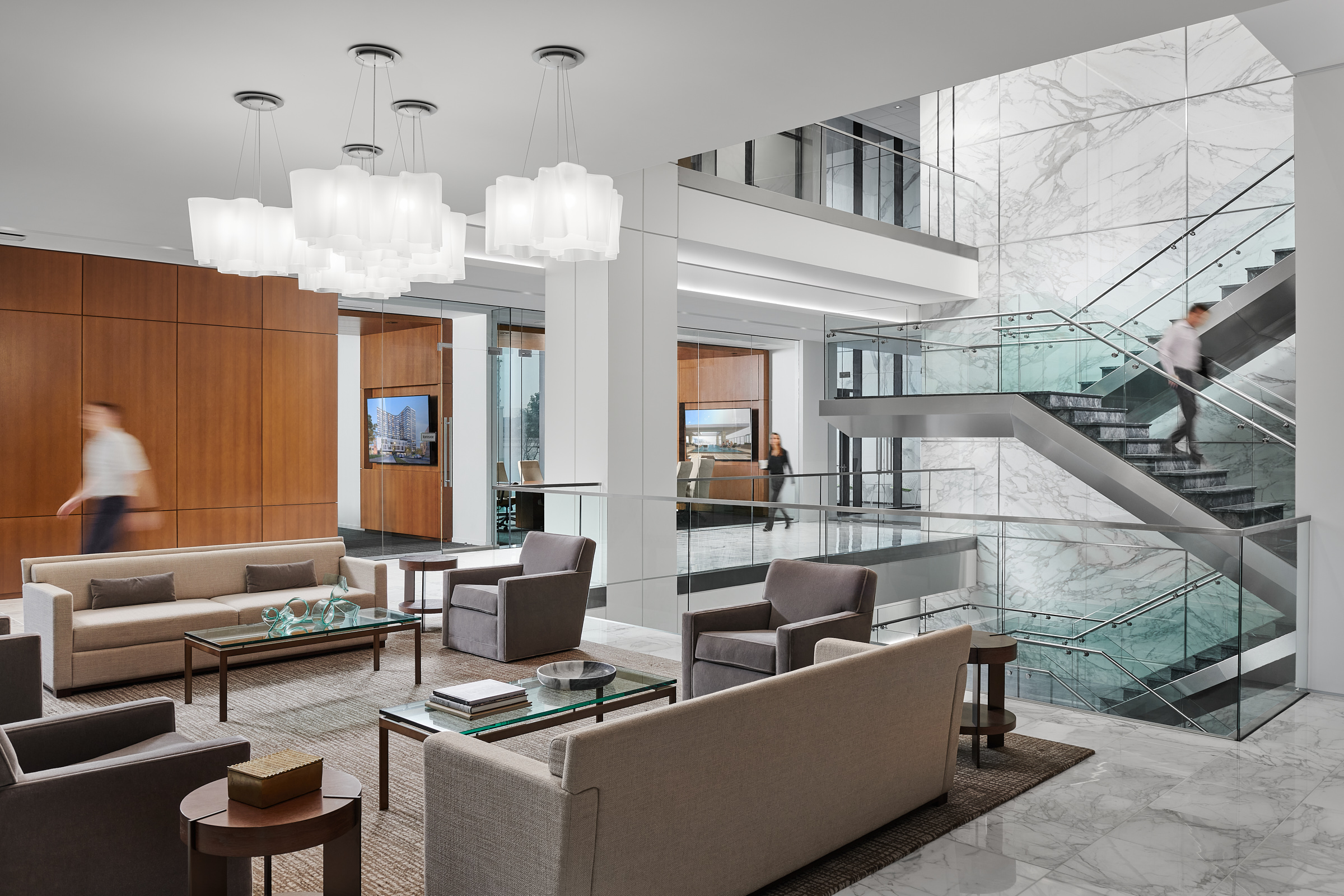
The main entry features a large two-story lobby that connects to a four-story atrium through a monumental marble, glass, and steel stair. The atrium provides a visual connection throughout the space and fosters elevator-free movement between floors. The ground floor lobby is designed to host large events and company-wide gatherings and includes a large conference room for external meetings.
The office floors boast high ceilings and floor-to-ceiling glass, maximizing daylight throughout the spaces, with private offices along the interior core fully glazed to allow for daylighting. The C-Suite offices are visually connected through a series of glass side lights and open to “living room” within the building’s atrium.
A large, new materials library offers generous physical and electronic pin-up space, as well as ample material layout space with multiple light temperatures for finish reviews. A flex conference room features state-of-the-art Bluescape technology with four large touch panel screens to support interactive design meetings.
The office also includes a variety of amenity spaces for staff. A well-appointed fitness center is supported by private individual shower rooms. A third floor café offers a kitchen, grab and go snack items, and space for pop-up food vendors. A terrace provides space for outdoor dining.
