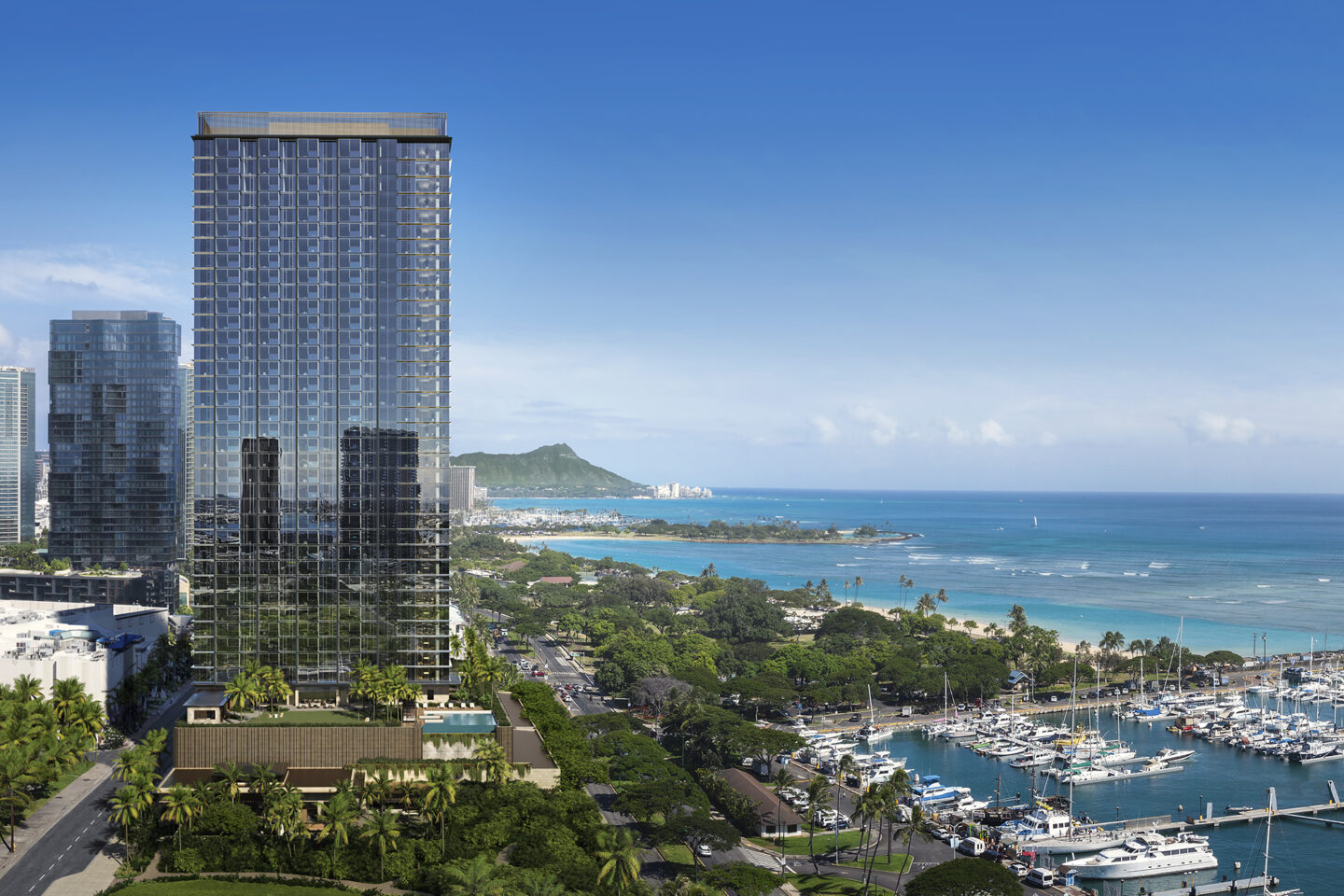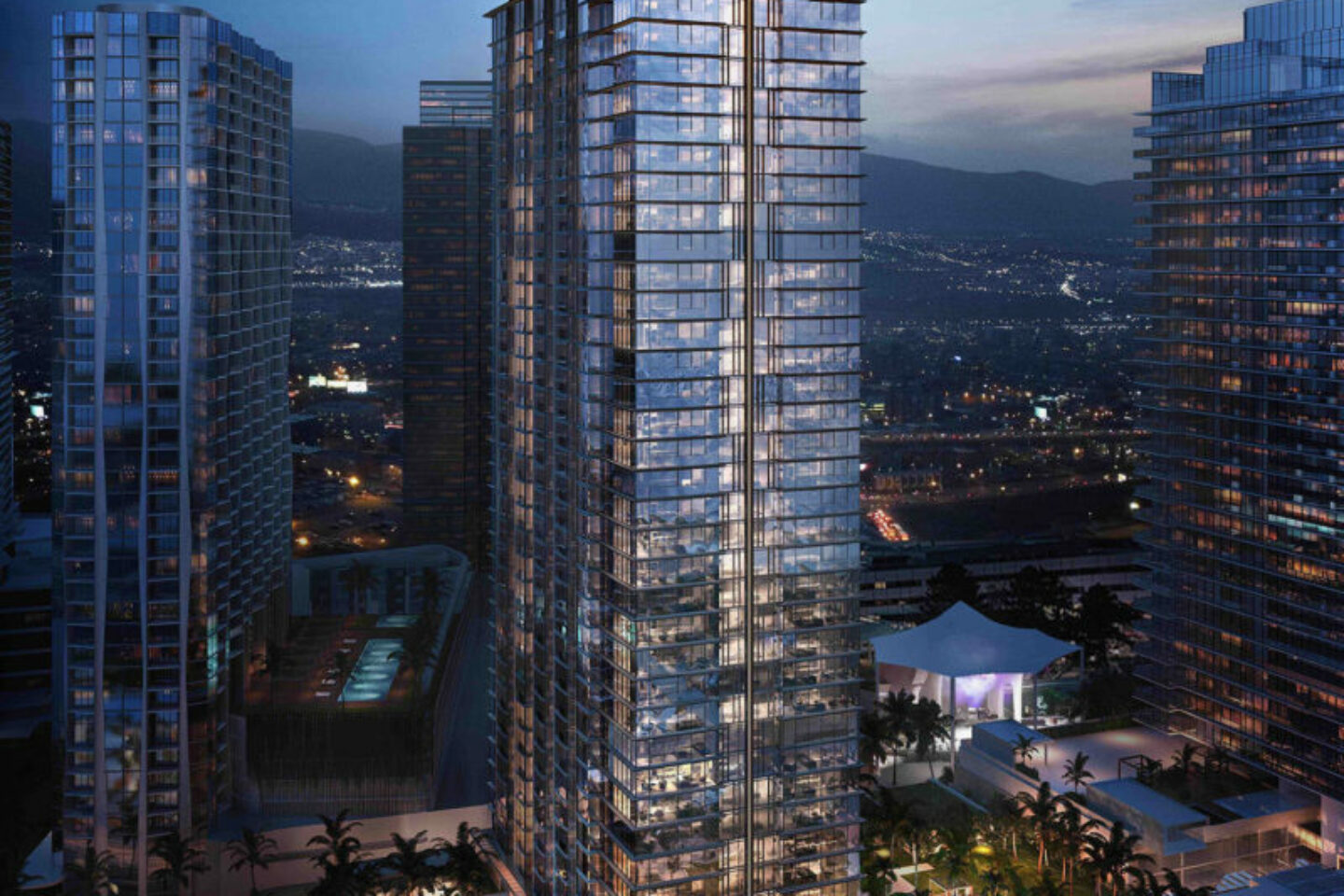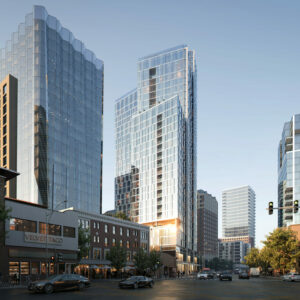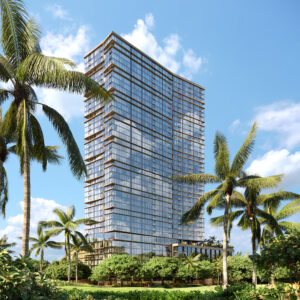Victoria Place
Victoria Place is a 750,000-square-foot, 40-story residential tower in Honolulu’s Ward Village. Occupying a key site with harbor frontage, this signature tower helps define the Makai (ocean-facing) edge of the new Victoria Ward Park, a 3.5 acre public green space at the heart of the new Ward Village neighborhood.
The design concept for the project is inspired by the architecture and lifestyle of Honolulu’s classic kama’aina clubs and estate homes, brought into the modern day. A street-side entry gate opens into a lush courtyard that leads to the building’s open-air main lobby, giving residents the feel of entering an exclusive club. Inside, the double-height lobby is oriented towards the park and is flanked by a series of single-story indoor/outdoor amenity pavilions featuring a lounge, clubrooms, and casual meeting spaces that activate the building’s edge and connect it to the park.
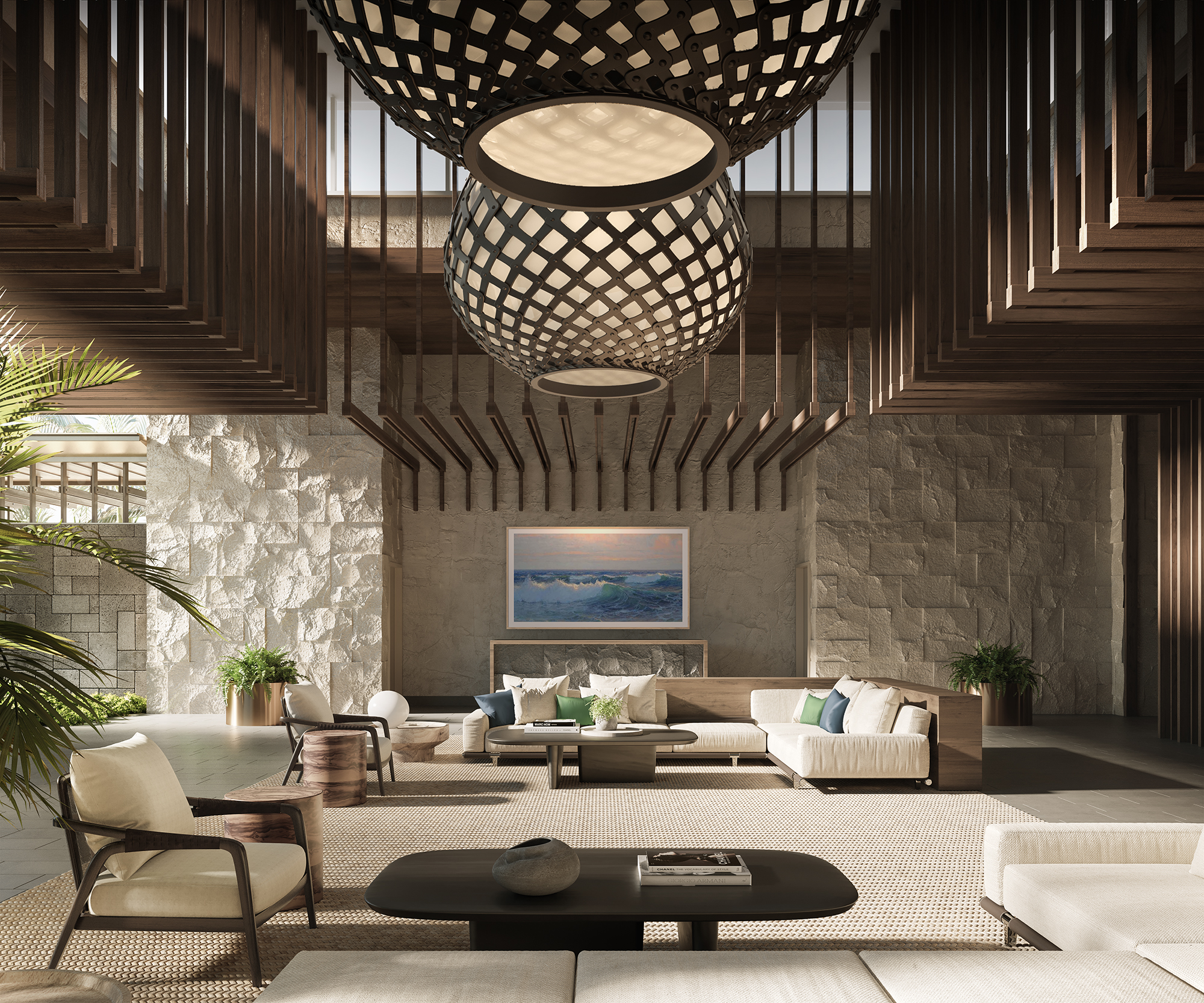
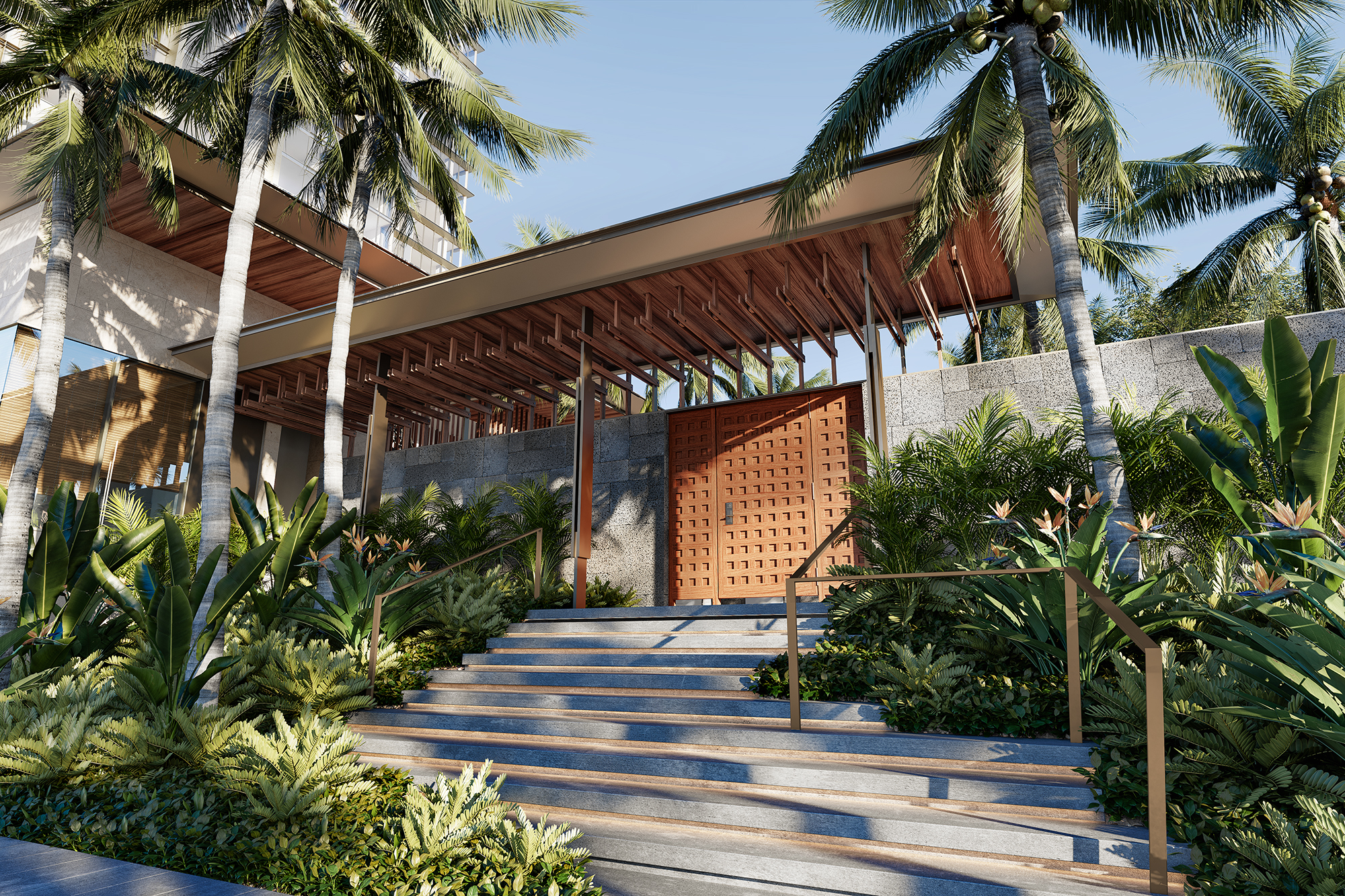
Above the lobby, the 400’ tower rises from the center of the screened parking podium, splitting the building’s amenity deck into two lanais. The “Sunrise Lanai” faces Diamondhead and focuses on health and wellness with a spa, fitness facilities, lap pool, and gracious lawns for group exercise. The “Sunset Lanai” faces the park and is more social in nature with spaces for gathering and entertaining, including private dining facilities as well as a great lawn and recreational pool that overlook the park and the harbor beyond.
The design for the tower is informed by the geometric expression and materiality of the island’s unique mid-century architecture. The vertical community provides 350 condominiums in a mix of one-to-three bedroom units, each with large operable glass walls that allow for a seamless indoor/outdoor residential experience with views to the park and ocean beyond.
