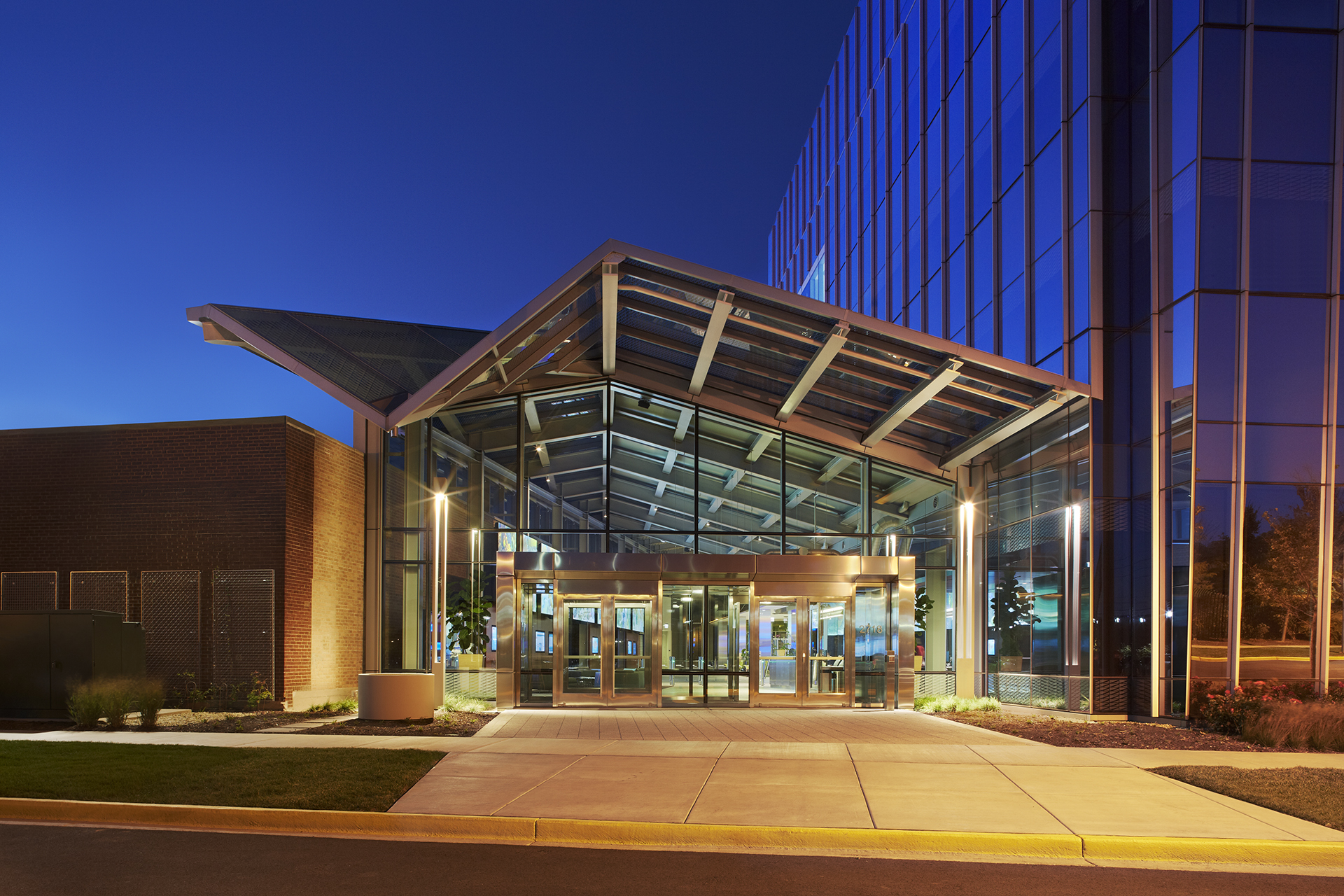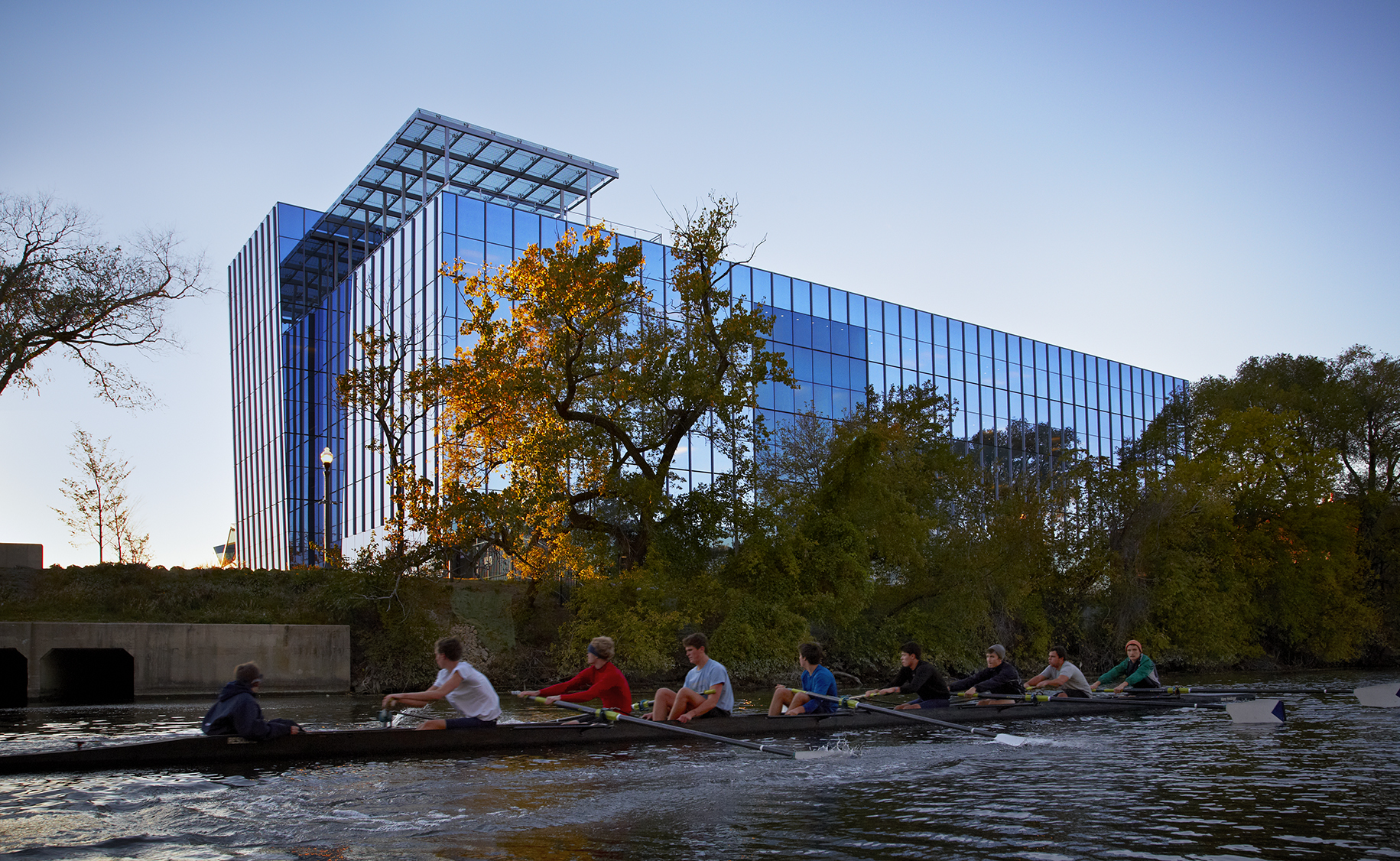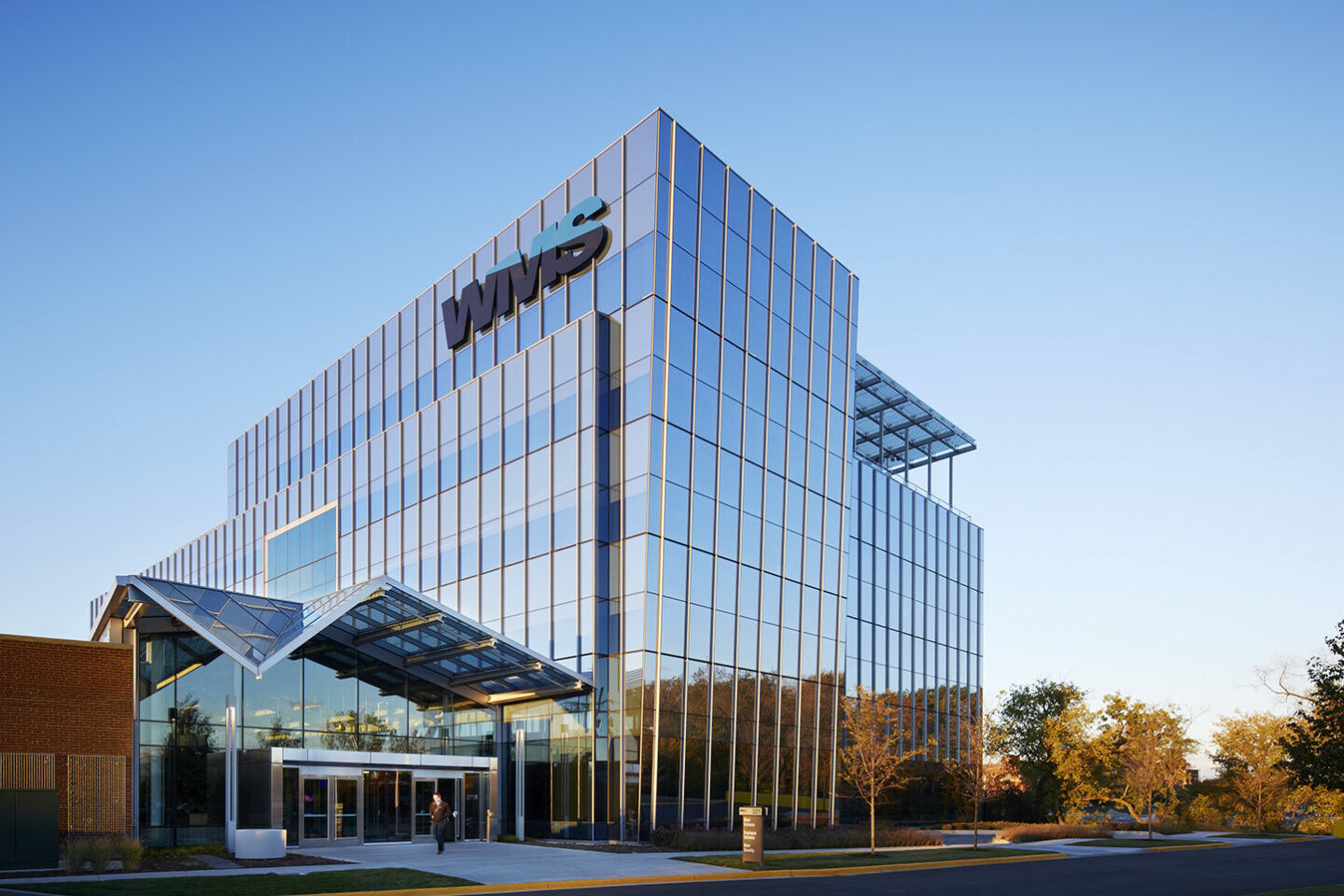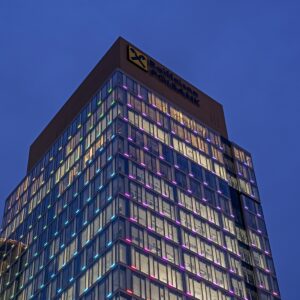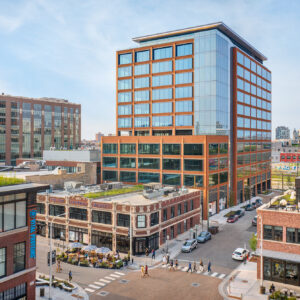WMS Gaming
Add To Collection
WMS Gaming sought to create a new office headquarters location that would foster their creative process and attract leading gaming software designers and staff.
Add To Collection
SCB provided full architectural and interior design services for the project, as well as sustainable design services for the LEED Platinum facility. The building includes four levels of office space with a mechanical penthouse and a rooftop garden. The rooftop garden contains a fully landscaped environment, as well as private seating clusters. The two-story lobby’s neutral coloring in the wood paneling, exposed brick walls, and grey carpeting are accented by the neon-colored furniture and wall decor. The splashes of color found throughout the office are reminiscent of the flashing lights in the games the company manufactures. The exposed ceilings are punctuated with stainless steel featuresand cobalt glass windows.
